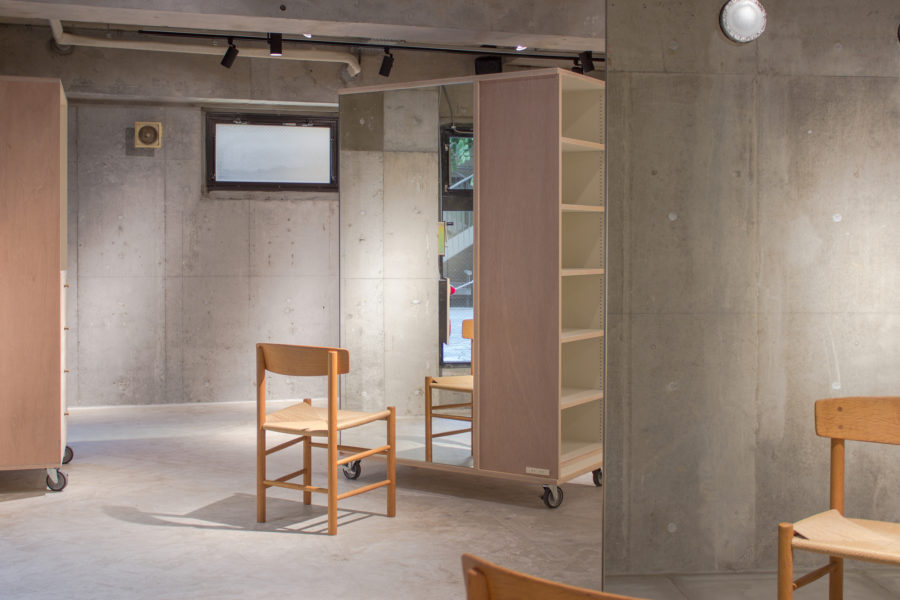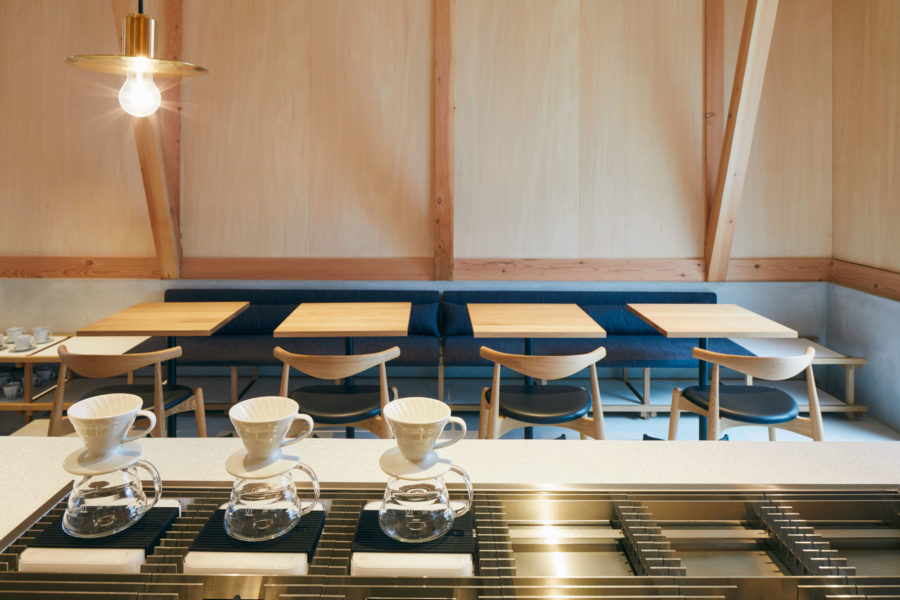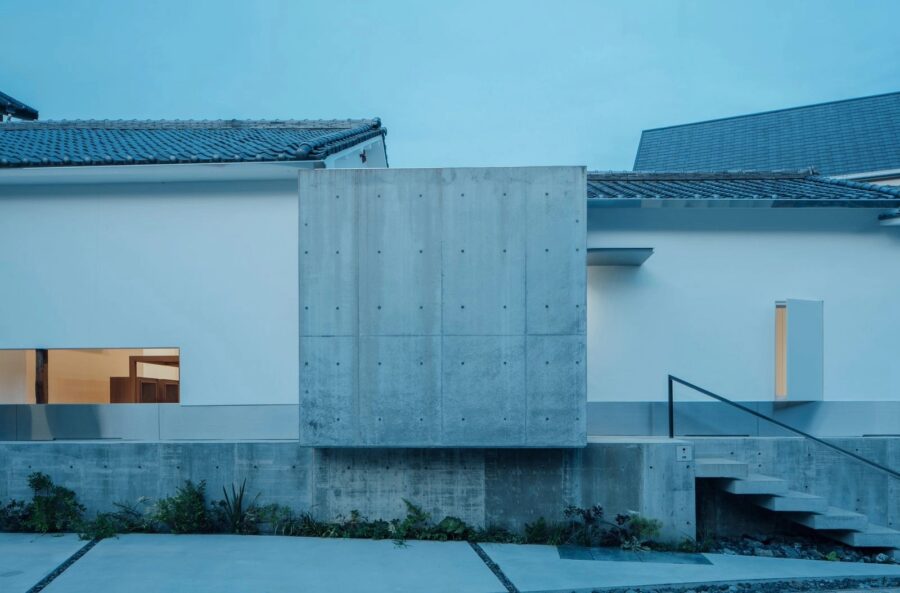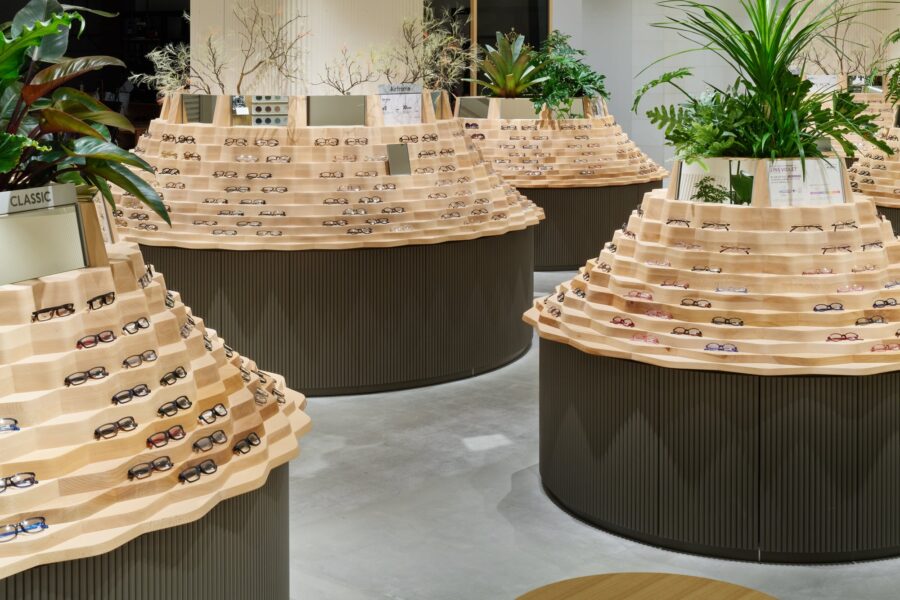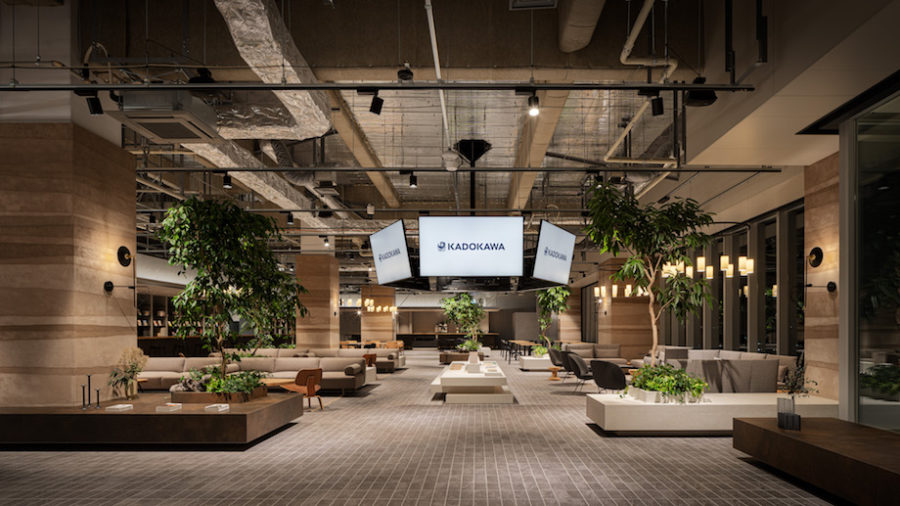東京都心部に建つ、中庭をもつ集合住宅。「施主が求める事業性」と「都市の自然と住む豊かさ」の両立を目指した計画である。
敷地は車や人の往来が多い繁華街から少し距離をおいた、落ちついた住宅地の中にある。2~3階建ての戸建住宅、小中規模の共同住宅が周囲に建ち並んでいる。施主はここで広い庭をもつ木造2階建ての日本家屋に住んでいたが、土地の相続という課題に対して、賃貸住戸を併用した住居をつくり、経営することで資産継承していくことを選択した。
もともと庭には、大小さまざまな樹木が密集して生えており、外から敷地内が窺い知れないほどであった。事業計画、市場調査から建設可能な床面積、適当な賃貸住戸面積・数を割り出すと、大きく庭を残せることがわかったが、それら樹木は集合住宅の庭として機能させるには少し重く、少し暗く感じられた。そこで建物の検討と同時に造園家を交え、残す樹木、間引く樹木を選別し、新たに加える植栽のイメージについても検討を重ねた。
ひとかたまりの住居と大きな庭。施主との対話の中で、庭を大きく残すことを決定し、それを実現する形を探った。
出来上がった建築は、地下1階・地上3階建ての住居棟と平屋の駐輪場棟、大小2つのRC造の建物からなる。これまで住んでいた木造住宅にならい、敷地西側から北側道路に沿って鈍角に開いたL字状に住居棟を、東側に駐輪場棟を配置し、敷地中央に大きく庭を残した。
奥行き6,000mmのL字形状の平面をできるだけ単純に区切り、各住戸を計画していった。どの住戸にも庭側に向かって大きな開口部とバルコニーをもたせた。庭に大きなシマトネリコ4本を建物のすぐそば、触れられる距離に植えたことで、階数に関わらず、庭と住戸の距離がぐっと近づき、同時に住戸間の視線の交差を和らげた。
用途地域は第一種低層住居専用地域。東西に長いボリュームを北側に配置することは高さを取りたい場合、日影斜線上不利になるが、ボリュームを地面に少し埋めることで必要な天井高さを確保した。賃貸部分は同じ平面形状でも庭との関係に違いが生まれ、1階は窓辺に座ると土に触れられ、2階は樹木の葉に触れられ、3階は抜けのある空を見ることができる断面となった。
住居内部には木漏れ日が射し、風が抜け、窓前には緑が広がる。内外がつながる気持ちのよい空間となった。庭には草が生え、樹木は季節ごとの表情を見せる。鳥や虫が飛んでくると周囲の環境と一体となったような印象を受けた。
門から各住戸へは中庭を通るので、そこで住民同士が挨拶を交わすだろうし、ベンチを置けば住民共有のもう1つのリビングルームのようになるかもしれない。
事業収支や利回りを最優先しなかったことで得られた都市の中の自然。その豊かさを存分に味わうことができる、集まって住む環境が実現できたのではないだろうか。(麻生征太郎)
Housing complex in the city center that surrounds the garden and inherits the richness of nature
This is a housing complex with a courtyard in central Tokyo. The project was designed to achieve both the client’s business potential and the richness of living with nature in the city.
The site is located in a quiet residential area, a short distance away from the busy downtown area with its many cars and people. It is surrounded by two- to three-story detached houses and small to medium-sized apartment buildings. The client had been living in a two-story wooden Japanese home with a large garden, but in response to the challenge of inheriting the land, he chose to build a residence with rental units and manage it as a way to pass on the asset.
Initially, the garden was densely covered with trees of various sizes, making it impossible to see into the site from the outside. Based on the project plan and market research, we determined the floor area built and the appropriate number of rental units and found that we could leave a large garden, but the trees were a little too heavy and dark to function as a garden for a housing complex. Therefore, while studying the building, we discussed with a landscape architect the trees to be retained or thinned out and the image of new plantings to be added.
A house and a large garden. In dialogue with the client, we decided to leave the garden enormous and searched for a form to realize it.
The finished building consists of a three-story residential building with one basement floor, a one-story bicycle parking building, and two RC buildings of various sizes. As in the previous wooden house, the residential building is arranged in an L-shape at an obtuse angle from the west side of the site along the road to the north, and the bicycle parking building on the east side, leaving a large garden in the center of the site.
A large garden is left in the center of the site. The 6,000mm-deep L-shaped plan is divided as simply as possible, and each unit is planned. Each unit has a large opening and balcony facing the garden. By planting four large Griffith’s ash trees in the garden, right next to the building and within touching distance, the distance between the garden and the dwelling became much closer, regardless of the number of floors. At the same time, it softened the intersection of lines of sight between the dwelling units.
The zoning is a first-class low-rise residential area. Placing the long east-west volume on the north side of the building is disadvantageous in shade obliquity when one wants to gain height. Still, by burying the volume slightly in the ground, we secured the necessary ceiling height. Even though the rental portion has the same plan shape, it has a different relationship with the garden. On the first floor, when you sit by the window, you can touch the soil; on the second floor, you can touch the leaves of the trees, and on the third floor, you can see the open sky.
On the second floor, you can touch the leaves of the trees. It became a pleasant space that connects the inside and outside. In the garden, grass grows, and the trees show their seasonal expressions. When birds and insects fly into the house, it gives the impression of being at one with the surrounding environment.
From the gate to the units, one passes through a courtyard, where residents will greet each other, and if benches are placed, it may become another living room shared by residents.
This is a natural environment in the city that was obtained by not prioritizing the project’s profitability and yield. I believe that we have created an environment where people can gather and live together and fully enjoy the city’s richness. (Seitaro Aso)
【成西園】
所在地:東京都
用途:共同住宅・長屋
竣工:2020年
設計:麻生征太郎建築設計
担当:麻生征太郎
構造設計:我伊野構造設計室
設備:環境プランナー
照明:加藤久樹デザイン事務所
造園設計・施工:阿波三松園
不動産アドバイス:TATO DESIGN
施工:辰
撮影:阿野太一
工事種別:新築
構造:RC造
規模:地上3階・地下1階
敷地面積:542.25m²
建築面積:216.57m²
延床面積:642.46m²
設計期間:2017.02-2019.05
施工期間:2019.06-2020.04
【SEI SEI EN】
Location: Tokyo, Japan
Principal use: Housing complex
Completion: 2020
Architects: SEITARO ASO ARCHITECTURE
Design team: Seitaro Aso
Structure engineer: Gaino Structural Engineers
Facility: Kankyo Planner
Lighting design: Hisaki Kato Lighting & Design
Landscaping design, construction: Awasanshoen
Real Estate Advice: TATO DESIGN
Contractor: Shin
Photographs: Daici Ano
Construction type: New building
Main structure: Reinforced Concrete construction
Building scale: 3 stories and 1 below
Site area: 542.25m²
Building area: 216.57m²
Total floor area: 642.46m²
Design term: 2017.02-2019.05
Construction term: 2019.06-2020.04

