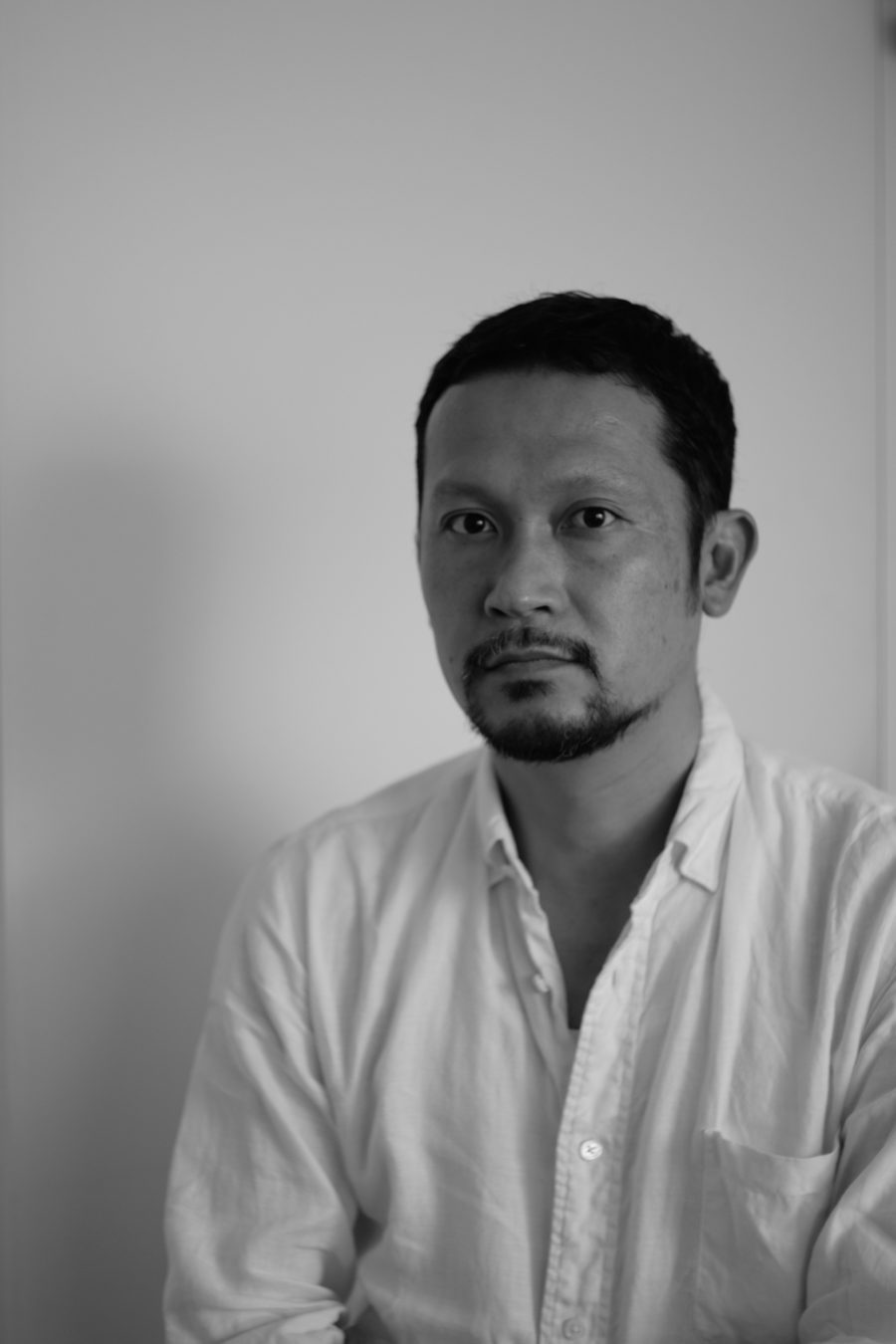わずか6坪弱の鮨店の計画。計画地は元々クリーニング店が入居していた小さな木造平屋の建物で、その敷地形状から不整形な外壁ラインと屋根形状をもった建物であった。施主からの希望は、職人が中央に位置するカウンター方式にすること。そこでカウンター形状を外壁ラインに沿わせながら丸みをもたせ、狭小ながらも席数と客席スペースの最大化を試みた。
また職人の背景は機能をもたない真っさらな壁を設け、仕込み作業以外の主な厨房機能はすべてカウンター下に集約。至近距離で客席から厨房の裏機能が見えることを避けている。さらに天井は厨房側から客席に向かって放射状に勾配。天井内のスペースを利用して空調などの設備機器の存在感を最低限に留めつつ、勾配によって中心性をもたせた。
素材はカウンターのイチョウをメインに、土壁やヒノキなど落ち着きある同系色で構成。老朽化した屋根はガルバリウム鋼板で葺き替え、外壁はグレーのスタッコで仕上げた。外観は夜景のなかに静かに溶け込ませながら、内部は単一の世界観を明快に感じられるような空間を目指した。(二俣公一)
A highly centralized sushi restaurant resulting from irregular shape-shifting
A minimal, approximately 20sqm sushi restaurant. The site was a former dry cleaner in a wood structure with an uneven exterior wall line and roof shape in comparison to the shape of the land. The client requested for a counter type sushi restaurant where the chef can stand in the center. To fulfill this request, we created a counter that was curved parallel to the line of the exterior wall to maintain maximum seatings in its small form. A simple blank wall without any function was placed behind the sushi craftsman, while most cooking utilities aside from the ones used for preparation were hidden beneath this curved counter. We succeeded in avoiding the backyard of the restaurant to be visible from a close range to the guests. The tapered ceiling spreads from the kitchen towards the guests radially. While keeping the air conditioning and other equipments in the ceiling as much as possible, the tapered characteristics gave the atmosphere a centrality. Gingko was used as the main material of the counter, surrounded by other tranquil elements from the same color palette such as the clayey wall and Japanese cypress. The original roof was replaced with Galvalume plates, and the exterior walls were finished with stucco. While the exterior was designed to quietly blend into the surroundings at night, we aimed to create a clearly distinct atmosphere for the interior. (Koichi Futatsumata)
【多㐂川】
所在地:福岡県福岡市中央区薬院
用途:鮨店
竣工年:2019年
設計:ケース・リアル
担当:二俣公一、原田理生
照明計画:モデュレックス福岡
家具製作:E&Y
サイン計画:西本宗璽
施工:オブ
計画面積:19.27m²
工期:2019.02-2019.07
撮影:水崎浩志
■主な仕上げ
[外部]
屋根:既存外壁補修の上 スタッコ吹付け
外壁:塗装ガルバリウム鋼板 縦ハゼ葺き
[内部]
床:サイザルロール
モルタル 防塵防汚塗装 こも仕上げ
モルタル金ゴテ押え 防塵防汚塗装仕上げ
壁:ヒノキ無垢羽目板貼り クリアオイル仕上げ
グラスロック t=5mm 二重貼り 目地寒冷紗パテシゴキの上 土壁調仕上げ塗材 撫切り仕上げ
天井:ヒノキ無垢羽目板 クリアオイル仕上げ
FGB t=6mm 二重貼り 目地寒冷紗パテシゴキの上 土壁調仕上げ塗材 撫切り仕上げ
家具:カウンター オリジナル制作
椅子オリジナル制作
[手洗]
水栓:VLRB4R-16 / セラトレーディング
便器:DH1 / TOTO
【SUSHI TAKIGAWA】
Location: Fukuoka, Japan
Principal use: Sushi Restaurant
Completion: 2019
Architects: CASE-REAL
Design team: Koichi Futatusmata, Riki Harada
Lighting plan: ModuleX FUKUOKA
Furniture production: E&Y
Sign plan: Souji Nishimoto
Contractor: Ob
Total floor area: 19.27m²
Construction period: 2019.02-2019.07
Photographs: Hiroshi Mizusaki

