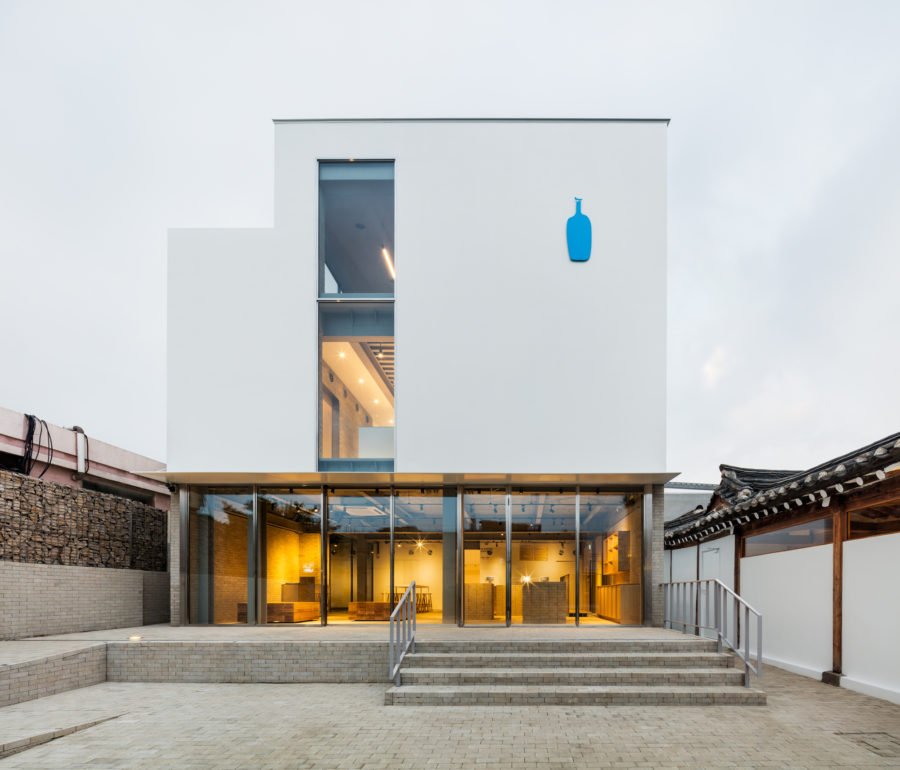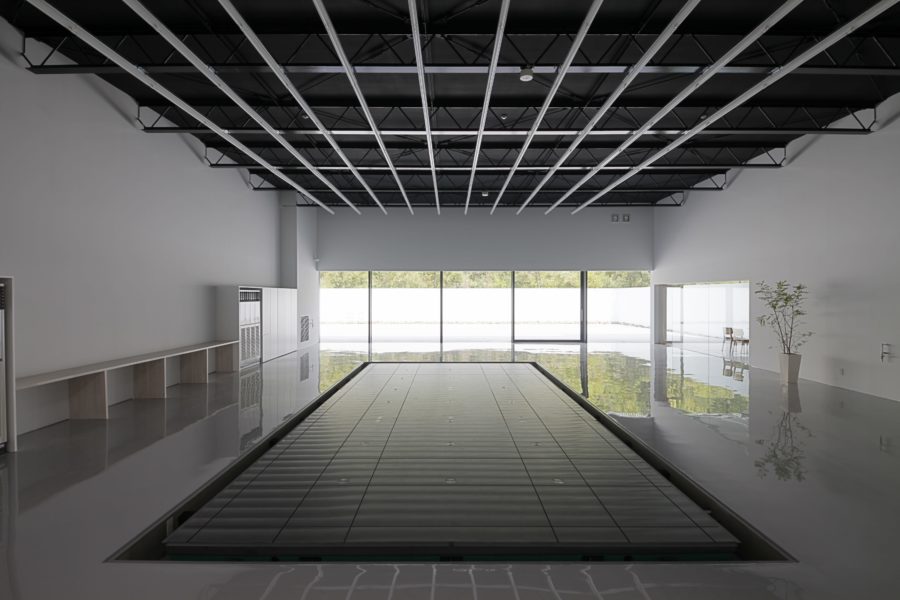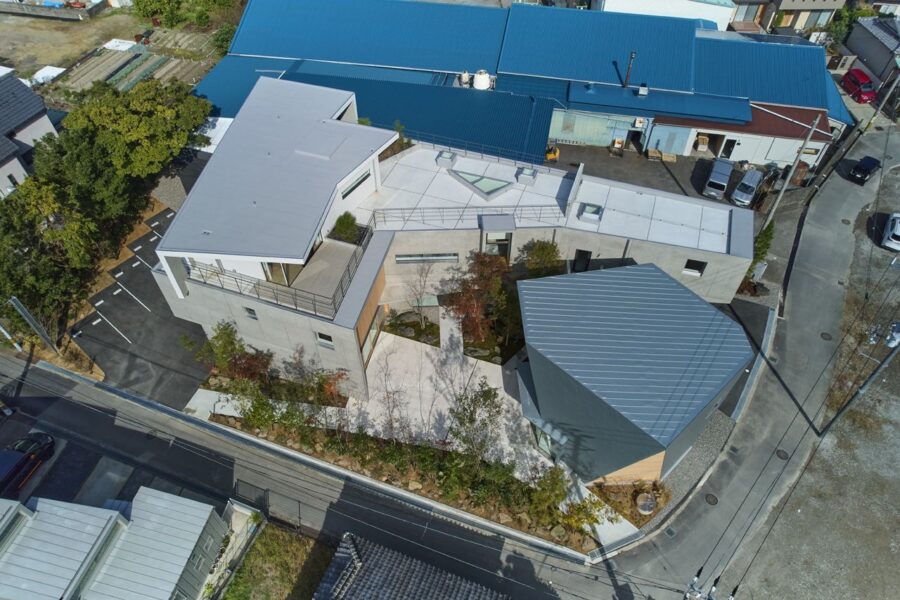50代の夫婦のためのマンションのリノベーションである。夫婦は2人とも本好きで蔵書がとても多く、ワンルームのようなおおらかな空間で、本とともにアクティブな生活を送りたいという要望があった。
施主との何気ない会話に出てきた「本によって自由になれる」という言葉は、シンプルだがとても印象的で、施主にとって読書体験は単なる知識の蓄積ではなく、思考を広げ、その先の未来を捉えるより発展的な行為なのだと感じた。その読書によって思考的に自由になれる感覚を、生活における空間体験にもつなげることができないかと考えた。そして、無数の本がもつ重さから解放された空間をつくり出すというアイデアへと至った。
そこで、ワンルーム空間を壁の代わりとなる本棚やクロゼットによって緩やかに区切っていく平面のプラン構成に加え、それらを空間に浮かべるようにして設置することで、天井、床がそれぞれの場所で分断されずに家全体でつながっている空間をつくり出した。
この家では、どの場所にいてもさまざまな方向から光や風、音が緩やかに天井や床を伝って流れてくる。夫婦がどことなくお互いの気配を感じながら、無重力空間の中を漂うようにして自由に動き回り、好きな時間に好きな場所で本とともに過ごす。
時の移ろいとともに本と夫婦の生活の関係性も変わっていくだろう。この家はそれをおおらかに受け止め、楽しむことのできる場としてあり続けてほしいと思う。(松本光索)
A couple's house where bookshelves and fittings float and you can live like a drift
This apartment renovation project is for a couple in their 50s. They love to read and have a considerable collection of books. Their wish was to spend an active life with the books in an open space like a studio room.
This simple phrase from the client, “Books set me free” came up during a casual conversation became a starting point for this project. As I recognized that for the client, the reading experience is not only an accumulation of knowledge but also an expansion of thinking and act of capturing and mapping the future. My question then was how to connect the sense of freedom through reading and spacial experience by living. This leads me to the idea of creating a space free from the weight of the books.
I came up with a plan to loosely divided the studio space by bookcases and closets which are not connected to the ceiling nor the floor that serve gently as walls. By having objects that float in the air, they no longer function as separation of the rooms but connect all as one fluid space.
In this house, light, wind, and sound flow gently through the ceiling and floor from various directions, no matter where you are. The couple somehow feels each other’s presence and moves freely as if they were drifting in a zero-gravity space, spending time with their books as they please.
The relationship between the book and the couple’s life will change with the passage of time. I hope this house will continue to capture those variations and provide a space for a comfort. (Kosaku Matsumoto)
【漂いの家】
所在地:東京都新宿区
用途:共同住宅・集合住宅
クライアント:個人
竣工:2020年
設計:KOSAKU
担当:松本光索
家具:松本家具製作所
プロジェクトコーディネート:梁秀一
施工:Beans
撮影:表 恒匡
工事種別:リノベーション
構造:RC造
延床面積:97.78m²
設計期間:2019.05-2019.09
施工期間:2019.10-2020.01
【Drifting House】
Location: Shinjuku-ku, Tokyo, Japan
Principal use: Housing complex
Client: Individual
Completion: 2020
Architects: KOSAKU
Design team: Kosaku Matsumoto
Furniture: Matsumoto Furniture Manufacturing
Project coordination: Liang Shuichi
Contractor: Beans
Photographs: Nobutada OMOTE
Construction type: Renovation
Main structure: Reinforced Concrete construction
Total floor area: 97.78m²
Design term: 2019.05-2019.09
Construction term: 2019.10-2020.01








