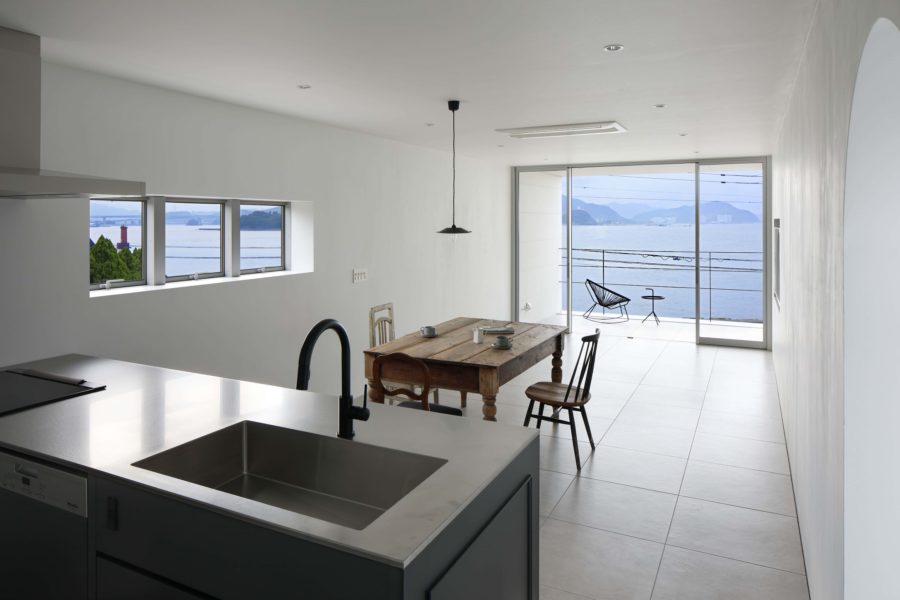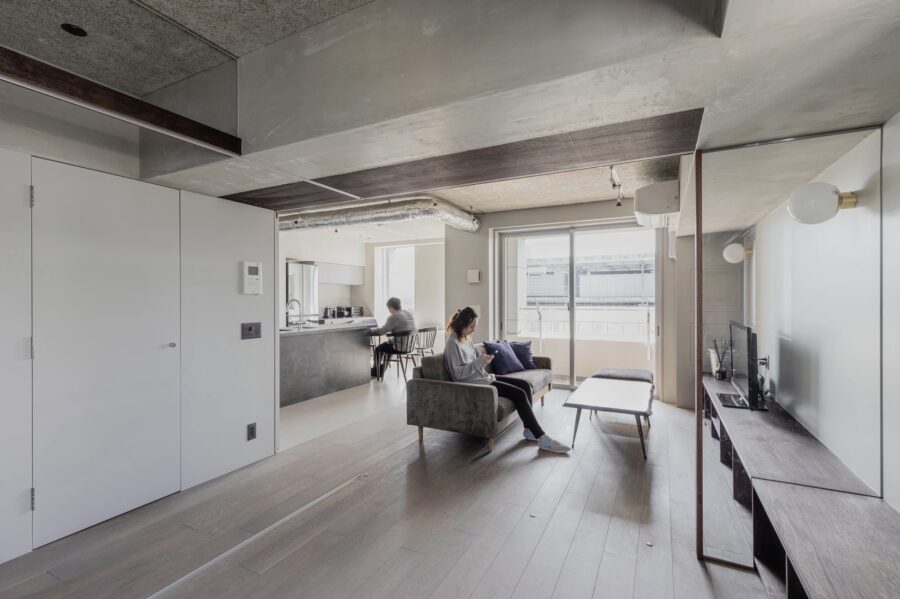広島市街地を囲む山裾に点在するひな壇状の造成地の1つ、その端部に位置する敷地は、崖に面して3段の高低差をもち、不定形な平面形状であること、またその狭さのため、長らく駐車場として利用されていた。
この敷地に目を留めたクライアントは、眼下に広がる景色を臨む豊かな住まいを求めた。
最初に敷地訪れたときに、崖の上にすっと力強く立つ塔のような建築を強くイメージした。車2台分の駐車スペースを確保しながら、道路レベルで重層する整形な平面形状を模索した。長方形に三角形を組み合わせた構成は、特異な敷地形状に対し、最大限に有効なフットプリントを求めたためである。また、道路斜線制限にかかる建物条件を、天空率でクリアする際に道路に接した辺が小さなフットプリントであることが功を奏している。
3層構成のうち、2階に主たる生活の場を、最上階に寝室、水廻りを配置した。そして1・2階の長方形平面部には、天井の構造材を格子状に露しとし、外へと向かう方向性を与え、景色を切り取るような開口部を設けた。一方、三角形平面の空間は、フラットな天井として、生活を包み込むようなスリット状の小さな開口部を採用した。これらの単純な組合せと、その間に挿入した階段と、異なる天井高さを与えることで、小さな住まいに空間の濃淡を生み出している。
内装は、床には1階はモルタル、2・3階には近似色のPタイルを使用し、壁と天井にラワン合板を用いた。階段や造作材も壁天井同様にラワン合板で統一することで、空間を少ない素材で包み込んだ。内部から外部へ連続する壁面をもつため、外壁の左官仕上げも、木部の色との親和性を意識した配色とし、内部空間が素材を変えながらも外部へとつながる広がりを生み出している。
敷地形状から生まれた5辺の壁面をもつ平面形状は、4辺の平面では獲得できない不思議な奥行きと広がりをもつこととなった。そこに断面的な操作を加えることで、豊かな内部空間を内包しながら、敷地眼下の景色をつかむ豊かな住まいが実現した。(吉田 豊)
A house that has a rich space with five outer walls in a deformed land on a cliff
One of the hill-shaped sites scattered around the foot of the mountain surrounding the city of Hiroshima, the site located at the end of the housing complex has three steps of height difference facing the cliff and has an irregular flat shape. Due to its small site area, it has been used as a parking lot for a long time.
The client, who found the site, imaged a rich home with a spectacular view overlooking the city.
When I first visited the site, I strongly imagined a tower-like architecture that stood on a cliff. We sought a well-formed plan shape with a building layout that overlaps while securing parking space for two cars. The combination of rectangles and triangles is because we wanted the most effective footprint for the unique site shape. In addition, a foot plant with a small side in contact with the road was effective when clearing the building conditions related to the diagonal road line.
Of the three-story structure, the main living space is located on the second floor, and the bedroom and water area are located on the top floor. The rectangular planes on the 1st and 2nd floors show the structural materials of the ceiling in a grid pattern, giving directions toward the outside and openings that cut out the scenery, while the triangular plane space is flat. By giving these simple combinations, the stairs inserted between them, and different ceiling heights, shades are created in a small living space.
For the interior, mortar is used for the first floor, P tiles of similar colors are used for the second and third floors, lauan plywood is used for the walls and ceiling, and the stairs and construction materials are unified with lauan plywood.
By doing so, I wrapped the space with a small amount of material. Since it has a wall surface that is continuous from the inside to the outside, the plastering finish of the outer wall is also a color scheme that is conscious of the affinity with the color of the wood part, and the interior space creates a spread that connects to the outside while changing the material.
The plane shape with five sidewalls created from the site shape has a mysterious depth and breadth that cannot be obtained with the four side planes. By adding a cross-sectional operation to it, we have realized a rich residence that captures the scenery below the site while including a rich interior space. (Yutaka Yoshida)
【己斐中の家】
所在地:広島県広島市西区己斐中
用途:戸建住宅
クライアント:個人
竣工:2018年
設計:吉田豊建築設計事務所
担当:吉田 豊
構造設計:堀江建築設計事務所
施工:下村建設
撮影:坂下智広
工事種別:新築
構造:木造
規模:地上3階
敷地面積:126.91m²
建築面積:40.91m²
延床面積:109.40m²
設計期間:2017.11
施工期間:2017.11-2018.06
【House in Koinaka】
Location: Koinaka, Nishi-ku, Hiroshima-shi, Hiroshima, Japan
Principal use: Residential
Client: Individual
Completion: 2018
Architects: YUTAKA YOSHIDA ARCHITECT & ASSOCIATES
Design team: Yutaka Yoshida
Structure engineer: Horie Architects
Contractor: Shimomura construction
Photographs: Tomohiro Sakashita
Construction type: New building
Main structure: Wood
Building scale: 3 stories
Site area: 126.91m²
Building area: 40.91m²
Total floor area: 109.40m²
Design term: 2017.11
Construction term: 2017.11-2018.06








