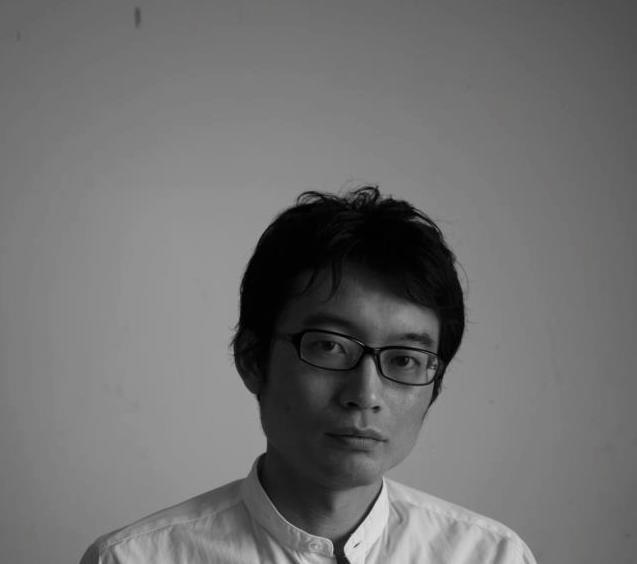(English below)
人生の重要な節目で身にまとう晴れ着。晴れ着の丸昌横浜店は「晴れ着を通して日本の伝統文化を後世に伝える」という使命を抱いた老舗の貸衣装店である。今回は主に、列席衣装フロアをリニューアルした。式場提携店での衣装レンタルに押されがちな昨今、豊富な種類の衣装を手頃な価格で提供できるということを、空間デザインをもって広く周知させるというクライアントの強い思いがあり、またコロナの影響で「ハレの場」が萎縮することへの危機感からも、一生に一度の衣装を選ぶ場所にふさわしい格式と印象が求められた。
豊富な種類を誇るだけに展示する和服は多く、什器はシンプルに認識しやすく配置し、また圧迫感を極力減らすために什器の高さは最小限の1.8mに抑えている。メインの商品である留袖がブラケットに遮られることなく美しく連続的にディスプレイできるように、ハンガーパイプを背板ではなく底板から立ち上げた。
ミーティングスペースの間仕切りは細い格子のパーティションとし、帯にそれぞれ異なる組子細工を嵌め込んでいる。組子に使われている文様名がそのまま室名となり、九谷焼のルームサインとなる。
中央の大きな円柱はあえて積極的に見せることにし、版築を模した塗装を施し、和風の空間に調和するインパクトある存在感を付与した。トイレの壁には大谷石の馬積み、天井には艶やかなベンガラ色の和紙を張り、重厚感のある格調高いサニタリーをデザインしている。
特筆すべき天井は、既存の天高に限りがあるゆえのアイデアだった。RC構造の梁を避けつつ、薄い木の板を、わずかに高さを変えながら張り、底目地を切ることであたかも重なっているように見せる。このアイデアは和服の襲(かさね)からヒントを得ている。古来より現代に至るまで、日本人は布を重ねることを楽しんできた。一番よく知られる事例は平安時代の十二単であろう。この時代は、さまざまな配色の襲(かさね)を扱えることがファッションセンスの証であったという。伝統にインスパイアされた現代的な空間の中で衣装を選ぶ体験が、来たる晴れ舞台へ高揚感をより高めてくれることを望んでいる。(堤 由匡)
A costume rental store to enhance the excitement of the sunny stage
At an important milestone in Japan, we often wear special clothes called Haregi. Yokohama Marusho is a long-established costume rental store with the mission of handing down traditional Japanese culture to posterity through Haregi. This time, we mainly renewed the sales floor of wedding Kimono costumes. Nowadays, people tend to be pushed by costume rentals at wedding hall affiliated shops. There is a strong desire of clients to widely inform them that they can offer a wide variety of costumes at reasonable prices through space design and against the sense of danger that the ceremony is shrinking due to the COVID-19, a form and impression suitable for a place to choose a special costume once in a lifetime was required.
There are many Kimonos are exhibited because they boast a wide variety of items, so the fixtures are arranged in a simple layout and easy-to-recognize, and the height of the fixtures is kept to a minimum of 1.8 m to reduce the feeling of oppression. The hanger pipe was raised from the bottom plate instead of the backplate so that the main product, Tomesode, could be displayed beautifully and continuously without being blocked by the bracket.
The partition of the meeting space is a thin lattice partition, and different Kumiko work is fitted to each spandrel. The traditional pattern name of Kumiko is printed on the Kutani ware plate, which becomes the room sign.
The large column in the center was intentionally shown positively and was painted to imitate rammed earth, giving it an impactful presence that harmonizes with the Japanese-style space. Oya stone is piled up on the wall of the toilet, and Japanese paper of glossy Bengala color is pasted on the ceiling to design a dignified and elegant sanitary.
The most remarking design of the ceiling was an idea due to the limited height of the existing structure. While avoiding the beams of the RC structure, thin wooden boards are pasted while slightly changing the height, and the bottom joints are cut to make it look as if they overlap. This idea is inspired by the traditional manner of layering Kimono called Kasane. From ancient times till the present days, Japanese people have enjoyed layering cloths. The most well-known case is probably the Junihitoe of the Heian period. It is said that in this era, it was a proof of fashion sense to be able to handle layering various color schemes. We hope that the experience of choosing costumes in a contemporary space inspired by tradition will enhance the uplifting feeling of the upcoming sunny stage. (Yoshimasa Tsutsumi)
【晴れ着の丸昌 横浜店】
所在地:神奈川県横浜市南区
用途:店舗
クライアント:株式会社 丸昌
竣工:2021年
設計:堤由匡建築設計工作室
照明:田中圭吾、金森善弘(ライトモーメント)
サインデザイン:晴れ着の丸昌 横浜店
設備アドバイス:石川星明、竹林克宜、山崎隆司(東洲斎設備)
施工:オオイバシ
撮影:広松美佐江 / 鋭景撮影、晴れ着の丸昌横浜店(陶板サインのみ)
工事種別:リノベーション
延床面積:401.44m²
【HAREGINO MARUSHO】
Location: Minami-ku, Yokohama-shi, Kanagawa, Japan
Principal use: Shop
Client: MARUSHO
Completion: 2021
Architects: TSUTSUMI & ASSOCIATES
Design team: Yoshimasa Tsutsumi, Xiuxiu Hong
Lighting Design: Keigo Tanaka, Yoshihiro Kanamori / Lightmoment
Signage Design: Marusho co.,ltd
Facility advice: Beijing Dongzhouji Technical
Contractor: Ooibashi
Photographs: Misae Hiromatsu / Ruijing Photo, Haregi no Marusho (only sign plate)
Construction type: Renovation
Total floor area: 401.44m²

