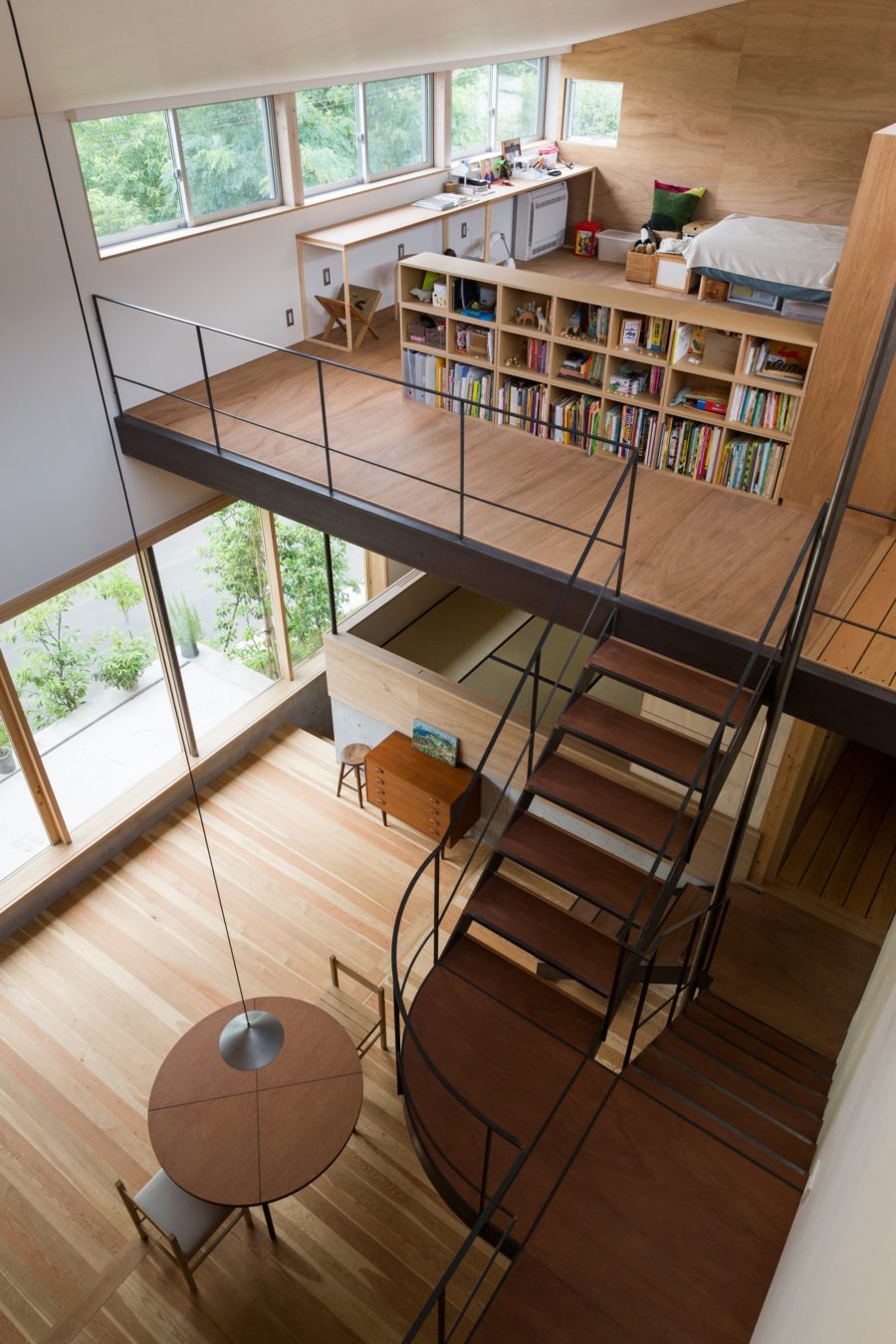自然にまつわるもののシンプルな美しさを描く官能的な自然の要素は、家の中と外との境界線を曖昧にしたインテリアの中で重要な役割を果たしている。空間に自然を持ち込む野心は、自然との関係を取り戻したいという願いからくる。それは、今日ますますデジタルおよび都市化された世界の多くの人々によって共有される野心である。
使用した材料は自然素材で、土、石、木のニュアンスを保った色をしており、手づくりの陶磁器や柔らかいリネンには青と緑の色調が感じられる。さまざまな家具、彫刻、デザイン要素、アート作品は、洗練された国際的な感覚を空間に加える。また周囲の自然は、床から天井までのパノラマの窓を通して移ろい、色や触覚の表面と古色のある物品を介してさらに強調される。
暗さと明るさのニュアンスは、家具や特注の要素の微妙な中間色によって橋渡しされ、バランスのとれた外観と感触をつくり出している。ソフトでミニマルなセッティングは、絵に描いたように美しいオーシャンビューと調和している。
自然素材をふんだんに使用することで、家の中にいながら自然の中にいるような感覚が得られる。オーク材の台座、ブロンズ色の真鍮のランプ、のれん(日本の布製の仕切り)、オブジェ、陶器、またオーナーが旅先で集めたアート作品などは、すべて同じデザイン言語と素朴なパレットから具現化したものである。(ノーム・アーキテクツ、TECTURE MAG抄訳)
家具・照明器具について:
玄関にある彫刻のようなランプは特注。寝室やゲストルームのランプと同様に、ブロンズ色の真鍮でつくられている。
彫刻のオブジェはArtelleriet のもの、リビングルームのソファはLiving Divani(ピエロ・リッソーニのデザイン)のもの。
陶器やアート作品の多くは、オーナーが世界中を旅して集めたもの。
A home that blends natural materials into the landscape
Scandic-Bohemian feels and barefoot luxury is found in this renovated and modernised coastal home in a quiet and secluded corner of Denmark, where Japanese zen aesthetics and danish cottage style charm come together, boasting subtle, nordic luxury and eclectic design elements.
Norm Architects have completed an interior renovation in the danish countryside. Located in the unspoilt nature of North Zealand, just an hour out of Copenhagen, the stunning scenery surrounding the house calls for slow days spent by the sea.
Portraying the simple beauty of things related to nature, the sensuous, natural elements possess
a key role in the interior of the house and the blurred lines between inside and outside. The ambition to bring nature into the space comes from a wish to reclaim a connection with nature—an ambition shared by many people in todays increasingly digital and urbanised world.
Materials in the house are natural with colours kept in soil-, stone- and wood-nuances, with a faint touch of blue and green tones in the handmade ceramics and soft linen. Various furniture, sculptures, design elements and art pieces add a more refined and international sense to the house, and the surrounding nature flows through the panoramic floor-to-ceiling windows and is further emphasised through references in colours, tactile surfaces and patinated objects.
Dark and light nuances are bridged by subtle midtones in the furniture and bespoke elements, creating a balanced look and feel. The soft and minimal settings are harmoniously accompanied by picture-perfect ocean views.
Boasting all-natural, rich materials, the house gives you the feeling of being in the middle of nature while inside the house. Custom interior elements make up timeless, well-tailored solutions, and understated decor reflect the surrounding landscapes, with oak wooden plinths, bronzed brass lamps, Noren (Japanese fabric dividers), objects, ceramics and art pieces collected on travels by the owners, all of which embody the same design language and earthy palette. (Norm Architects)
Details: The sculptural lamp in the entrée is custom-made for the house, made in bronzed brass like the bedroom and guestroom lamps from Apparatus and Workstead. Sculptural objects are from Artelleriet, and the living room couches are from Living Divani (designed by Piero Lissoni). A lot of the ceramics and art pieces are hand-picked and collected by the owners on their travels around the world.
【シーサイド・アバブ】
所在地:デンマーク
用途:住宅
竣工年:2018
設計:ノーム・アーキテクツ
主担当:リンダ・コーンダル
インテリア担当:ローラ・ビルデ
計画面積:200m²
【Seaside Abode】
Location: Denmark
Principal use: housing
Completion: 2018
Design: Norm Architects
Lead architect: Linda Korndal
Interior architect: Laura Bilde
Dimensions: 200m²








