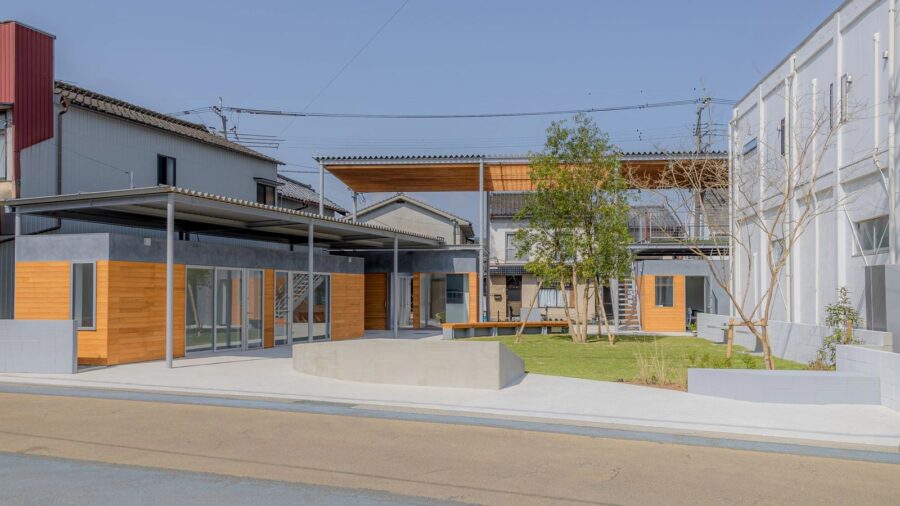竹中工務店設計部に入社し、丸5年。夫婦ともに30歳の節目となるこの年、中古マンションを購入し、自分たちでリノベーションすることを計画した。会社で携わっているオフィスビルや商業施設などの規模の大きい建物とはまったくスケールの異なる個人住宅の設計を試みた。
コンセプトは「wonder the one room」。壁で区切るのでなく、雰囲気や空気感で仕切り、どこからでも螺旋階段とトップライトを感じることのでき、1室の中で取りうる最大の気積を確保した「ワンルーム」としている。
モンゴルのゲルを代表とする原初的な住居の在り様として、「ワンルーム」はある。壁を立てず、ゾーンやコーナーを1つの空間にレイアウトし、中央に天窓のある住まい。今回のリノベーションは、ライフスタイルが多様化する現代における「ワンルーム」へのスタディそのものであり、とにかく壁で細かく仕切り、部屋数の確保を第1とする、不動産思想に寄った従来の間取りの考え方から解放することをプロジェクトの切り口としている。
1つの空間にリビングコーナー、ベッドコーナー、ダイニング・ワーキングコーナー、ストックコーナーすべてをレイアウトし、各々のコーナー同士が適切な「距離感」を保つために、壁ではない3つの「wonder」を散りばめた。
1つめはコーナーを横断する土間。玄関からトップライト下を通りベッド手前まで、ワンルームの中央にはモールテックスの土間が貫入する。各コーナーのゾーンとは関係ない位置となるように土間範囲を決めることで、それぞれのコーナーが分かれながらも繋がっている、不思議な距離感を生むと考えた。
2つめは、寝室のプライベート感と空間の奥行感・つながり感を生み出す仕掛けとしてのS字フルハイトカーテン。1枚のカーテンの裏側には寝室・クロゼットがあり、寝室との間にL型のカーテンをもう1枚配置している。2枚のカーテンを閉じることで視線を遮ることができる。自分たちの気分やトップライトからの光に合わせて、空間の透け感を選択できるように計画した。
3つめは、本棚であり、倉庫であり、ディスプレイであり、テレビボードであり、化粧台であり、照明であり、テレワークスペースである、暮らしを凝縮したフレーミングウォール。
建築学科に入ったときからずっと夢だった、「自分たちのデザインした場所で暮らす」ということ。30歳になったこの年、1つの夢が実現したこの作品を境に、「建築家」としても自分たちのキャリアを考えるきっかけとしたい。(伯耆原洋太+伯耆原智世)
A maisonette unit with wonder scattered throughout the room
It has been five years since we joined the architecture firm Takenaka Corporation in Tokyo. We found an excellent chance to purchase this second-hand apartment and planned to renovate it as a personal project.
The concept is “wonder the one-room.” We aimed to create a “one room” where you can feel the presence of the spiral staircase and skylight anywhere by dividing the space not with a wall but a curtain to unite the space and create a light atmosphere.
The Mongolian “ger” is a typical example of a basic one-room form of the house. Gers have no walls, and different zones are placed in one space, with a skylight in the center. This project itself is a study of a “one-room” among the diversifying lifestyles of today are.
A living room zone, a resting zone, a dining/working zone, and a storage zone are all arranged in one space. We tried to scatter three different kinds of “wonders” to create an appropriate “distance” between each zone.
The first “wonder,” the “DOMA,” crosses all zones – from the entrance, under the skylight, to the front of the bed. Making a relationship that connects spaces while separating them, the “DOMA” area reaches into each unrelated zone.
The second “wonder” is the S-shaped full-height curtain which creates a private feeling in the bedroom and a sense of depth and connection in the one room. The bedroom and closet are placed behind the S-shaped curtain, and another L-shaped curtain is placed between the bedroom and the S-shaped curtain. The bedroom can be hidden away by closing the double curtains. The plan is to be able to change the opacity of the space according to the person’s mood and sunlight.
The third “wonder” is the “framing wall”; with its free and open design, it includes a bookshelf, storage space, display shelves, a TV, dressing table, lighting, and small workspaces. This wall, composed of double flat iron bars, confronts the soft S-shaped curtain, giving a sharp rhythm to the one room.
These three types of “wonder” mix together in multiple layers, giving a feeling of expansion and depth to this small one-room. (Yota Hokibara + Tomoyo Hokibara)
【切断の諸相01 Wonder the one room】
所在地:東京都世田谷区
用途:共同住宅・集合住宅
クライアント:伯耆原洋太+伯耆原智世
竣工:2020年
設計:HAMS and, Studio
担当:伯耆原洋太+伯耆原智世
施工:ルーヴィス
撮影:中村 晃、古末拓也、伯耆原洋太
工事種別:リノベーション
構造:RC造
延床面積:56.00m²
設計期間:2020.01-2020.04
施工期間:2020.05-2020.06
【Aspects of Section 01 Wonder the one room】
Location: Setagaya-ku, Tokyo, Japan
Principal use: Housing complex
Client: Yota Hokibara + Tomoyo Hokibara
Completion: 2020
Architects: HAMS and, Studio
Design team: Yota Hokibara + Tomoyo Hokibara
Contractor: Roovice
Photographs: Akira Nakamura, Takuya Furusue, Yota Hokibara
Construction type: Renovation
Main structure: Reinforced Concrete construction
Total floor area: 56.00m²
Design term: 2020.01-2020.04
Construction term: 2020.05-2020.06








