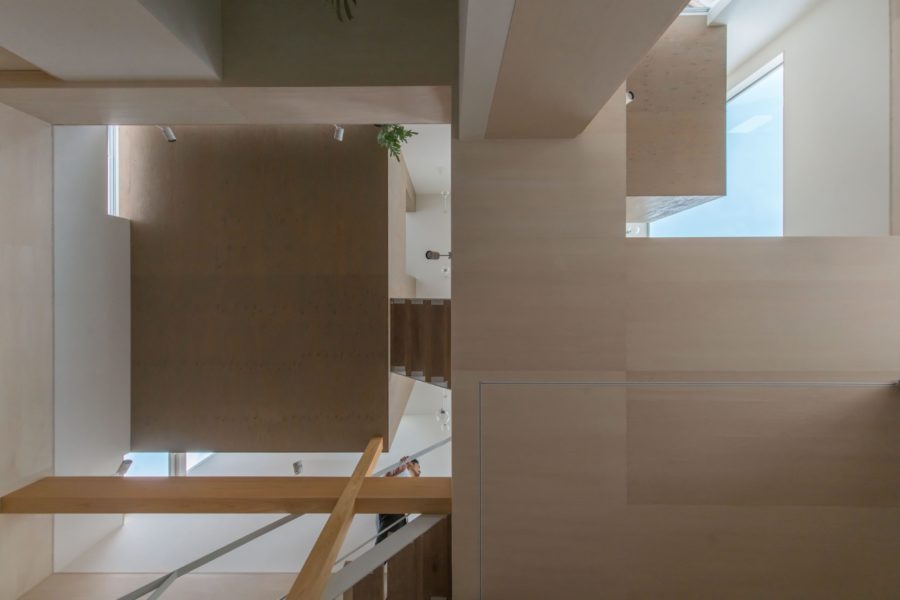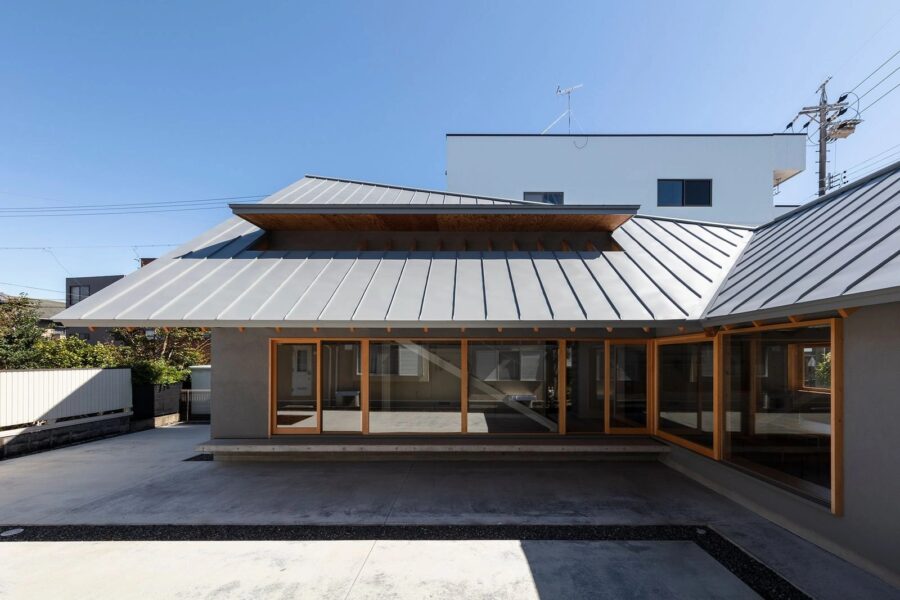インテリアショップ・LIVING MOTIFが運営するショールーム〈LIVING MOTIF WORK+〉のインテリアデザイン。「クリエイティビティが生まれるオフィス」をテーマとした、新しいワークプレイスを提案するショールームである。
リモートワークの普及を筆頭に働き方が大きく変化し、「集う場所としてのワークプレイス」の価値が問い直されている。これからのワークプレイスでは、「アクティビティが想定されつつ、柔軟に変化させられること」がますます重要になる。LIVING MOTIFでは、国内外の選りすぐりの家具を取り扱う強みを活かし、家具を組み合わせるだけで実現するワークエリア=「ワークユニット」を提案する。
ショールームのベース空間は「ワークユニット」の魅力を最大限に訴求するため、床・壁のみのシンプルな構成とし、マットグレー1色で仕上げた。そのうえで、ベージュ色の目地が生み出す「ライン」に2つの機能を与えることで特徴づけた。
1つ目の機能は、タイルやヘリンボーンフローリングなど、オフィス空間の床材を想起させる床の張り分けパターンを表現したこと。2つ目は床・壁のメジャー化。目地ラインが空間基準となる寸法を示すよう工夫し、「ワークユニット」をオフィスに設置した際のスケール目安とした。ショールームでの実務的な確認作業を、接客コミュニケーションのプロセスに組み込むことを目指した。
現在、ショールームとしての利用のほか、ミーティングやインタビュー、カタログ撮影といった新たな用途でも活用され始めている。「クリエイティビティが生まれるオフィス」を提案するショールームは、その空間自体がクリエイティビティを生み出している。(小栗誠詞 / イド、太田美紀 / アクシス)
A showroom that reviews the significance and value of gathering in the workplace
Interior design for〈Living Motif Work+〉, a showroom run by the interior design store Living Motif. The theme of the showroom is “an office where creativity is born,” and it proposes a new kind of workplace.
With the spread of remote work and other major changes in the way we work, the value of the workplace as a place to gather is being reconsidered. Therefore, in the future, it will be more and more important for workplaces to be able to change flexibly while presuming some kind of activities, and LIVING MOTIF will propose “work units,” work areas that can be realized simply by combining furniture, taking advantage of its strength in handling the best furniture from Japan and abroad.
To maximize the appeal of the “work unit,” the base space of the showroom is a simple composition of only the floor and walls, finished in a single color of matte gray. On top of that, we characterized the “line” of beige joints by giving it two functions.
The first feature is the expression of floor covering patterns reminiscent of flooring materials in office spaces, such as tiles and herringbone flooring. The second is to tape-measure the floor and walls, with the joint lines indicating the dimensions of the area as a reference for the scale of the “work unit” when it is installed in the office. The aim was to incorporate practical confirmation work in the showroom into the process of customer service communication.
Currently, in parallel with its use as a showroom, it is also being used for new purposes such as meetings, interviews, and catalog photography. The showroom, which proposes an “office where creativity is born,” is a space that itself generates creativity.(Seiji Oguri / id inc., Miki Ohta / AXIS Inc.)
【LIVING MOTIF WORK+】
所在地:東京都港区六本木5-17-1 AXISビル
用途:その他商業施設
クライアント:アクシス
竣工:2021年
設計:イド
担当:小栗誠詞、渋谷 明、上遠野苑美
デザインコラボレーション:アクシス
ディレクション:吉田栄二、太田美紀、横山 優(アクシス)
照明:小西晶子、辻本尊啓(モデュレックス)
施工:井口博志(エスタビルド)
撮影:山内紀人
工事種別:リノベーション
構造:RC造
規模:地上5階
建築面積:135.00m²
設計期間:2020.11-2021.03
施工期間:2021.03-2021.04
【LIVING MOTIF WORK+】
Location: 3F, 5-17-1, Roppongi, Minato-ku, Tokyo, Japan
Principal use: Commercial facility
Client: AXIS Inc.
Completion: 2021
Architects: id inc.
Design team: Seiji Oguri, Mei Shibuya, Sonomi Katono
Design collaboration: AXIS Inc.
Direction: Eiji Yoshida, Miki Ohta, Yu Yokoyama / AXIS Inc.
Lighting: Akiko Konishi, Takahiro Tsujimoto / ModuleX
Contractor: Hiroshi Iguchi / Esta Build
Photographs: Norihito Yamauchi
Construction type: Renovation
Main structure: Reinforced Concrete construction
Building scale: 5 stories
Building area: 135.00m²
Design term: 2020.11-2021.03
Construction term: 2021.03-2021.04








