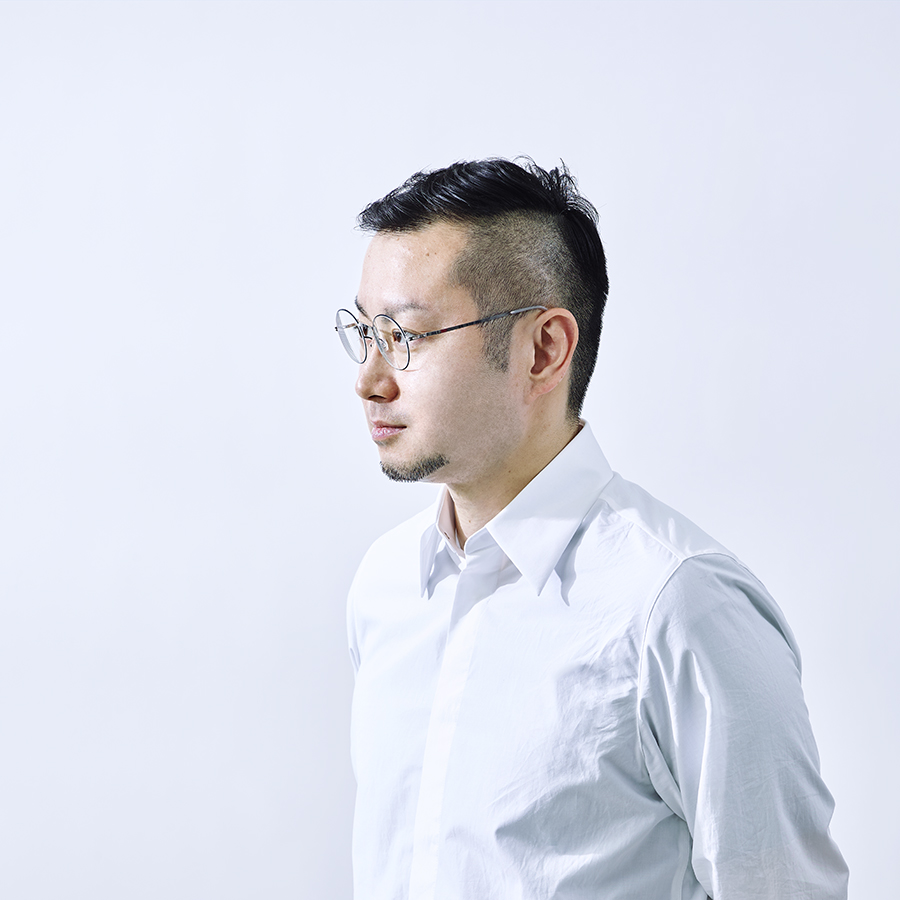映像クリエイターを支援するためのさまざまな事業を展開する株式会社Vookのオフィスデザイン。リモートワークでも生産性を上げてきた企業の一層の成長拡大のため、一体感とモチベーションを高める「集うための場」を計画した。
「Vook Library」は、プロジェクターやタブレットによる最新の映像、クリエイターによって選定された書籍がディスプレイされ、クリエイティビティを活性化することができるライブラリー。社名の由来となったVideo bookからインスピレーションを得た。ライブラリーをオフィスのエントランスに配置することで、情報の発信源としての企業姿勢を伝えている。
本棚を潜り抜けてワークスペースやミーティングルームに入っていく構成で、本棚の一部には、ベンチやマンツーマンで話すことができるテーブル、立ち話のよりどころとなるハイカウンターなどを組み込んでいる。これにより、リモートワークでは得られない偶発的なコミュニケーションが発生する空間を実現している。
また、業務内容や気分に寄り添うために、家具にはさまざまなマテリアルを採用。本棚はVookのビジョン・ビジュアルから着想を得たブルーで染色し、木の質感が感じられる触覚性の高い仕上げにしている。耐久性の高い紙材の積層によるワークテーブル、リノリウムによるモニターカウンター、キッチンの延長として活用されるステンレスのハイカウンターなど、ブルーを引き立てるモノトーンの家具にもそれぞれ質感を与えた。また、ライブラリーやミーティングルームに設けたサインはアルミ染色によるもので、ビジョン・ビジュアルを実写化したような表現を目指した。
リモートワークが普及した現代においては、1つの空間で複数のオンラインミーティングが同時に行われるシーンも増えてきている。この状況に対応するため、オンラインミーティングに活用できる居場所をオフィス全体に散りばめることとした。また、一時的に距離を確保できるように、分割可能なテーブル、可動壁、防音性の高いカーテンブースなどを積極的に取り入れている。そして、それらが視覚的に意識されないように整理し、クリエイティビティを補完する整然とした余白と、出社が楽しみになる「集うための場」の実現を目指した。
オフィスが完成して数カ月が経過し、出社率は高まり、社員のモチベーションもさらに高まってきている。新しいオフィスの在り方として、「集うための場」を実現する試みは、着実にその効果を発揮してきている。(小栗誠詞、渋谷 明)
An office that incorporates a gathering place to create communication
Office design for Vook Inc., a company that develops various businesses to support video creators. The company, which has been increasing its productivity even through remote work, planned a “place for gathering” to enhance a sense of unity and motivation for further growth and expansion.
The “Vook Library” is where creativity can be activated with the latest video using projectors and tablets and books selected by creators on display. The library was inspired by the company’s name, Video book. By placing the library at the office entrance, the library conveys the company’s stance as a source of information.
The library is designed to be entered through the bookshelves into the workspace and meeting rooms. Part of the bookshelves incorporate benches, a table for one-on-one conversations, and a high counter for standing around and talking. This creates a space where incidental communication, which is not possible with remote work, can occur.
In addition, various materials are used for the furniture to accommodate the work content and mood of the employees. The bookshelves are stained blue, inspired by Vook’s vision visuals, and have a tactile finish with a wood feel. Each piece of monotone furniture was given its own texture to complement the blue, including a work table made of durable paper laminate, a monitor counter made of linoleum, and a stainless steel high counter that is used as an extension of the kitchen. Signs in the library and meeting rooms are stained aluminum, and the goal was to create a live-action representation of the creative visuals.
In today’s world of remote work, there are more and more situations where multiple online meetings are held simultaneously in one space. In order to respond to this situation, we decided to scatter places of residence throughout the office that can be utilized for online meetings. In addition, to allow for temporary distance, the office actively incorporates divisible tables, movable walls, and soundproof curtain booths. And they were organized in such a way that they are visually unnoticeable, aiming to create orderly margins that complement creativity and a “place for gathering” that makes people look forward to coming to work.
Several months after the completion of the office, attendance at work has increased, and employee motivation has risen even more. The attempt to create a “place for gathering” as a new type of office is steadily showing its effects. (Seiji Oguri, Mei Shibuya)
【Vook Shibuya】
所在地:東京都渋谷区宇田川町14-13宇田川町ビルディング4階
用途:事務所(オフィスインテリア)
クライアント:Vook
竣工:2022年
設計:イド
担当:小栗誠詞、渋谷 明
プロジェクトマネジメント:河村晃宏、足立卓実、奥津 拡(パナソニック)
設備設計:塚本英勝、仲宗根 遥(パナソニック)
施工:田中仁朗、牧田正蔵(ディプス)
撮影:shuntaro(bird and insect)、小栗誠詞(イド)
工事種別:リノベーション
延床面積:180.00m²
設計期間:2021.10-2022.01
施工期間:2022.01-2022.02
【Vook Shibuya】
Location: Udagawacho Building 4F, 14-13, Udagawa-cho, Shibuya-ku, Tokyo, Japan
Principal use: Office, Office interior
Client: Vook
Completion: 2022
Architects: id inc.
Design team: Seiji Oguri, Mei Shibuya
Project management: Akihiro Kawamura, Takumi Adachi, Hiromu Okutsu / Panasonic
Equipment design: Hidekatsu Tsukamoto, Haruka Nakasone / Panasonic
Contractor: Hisao Tanaka, Shozo Makita / Dips
Photographs: shuntaro / bird and insect, Seiji Oguri / id inc.
Construction type: Renovation
Total floor area: 180.00m²
Design term: 2021.10-2022.01
Construction term: 2022.01-2022.02

