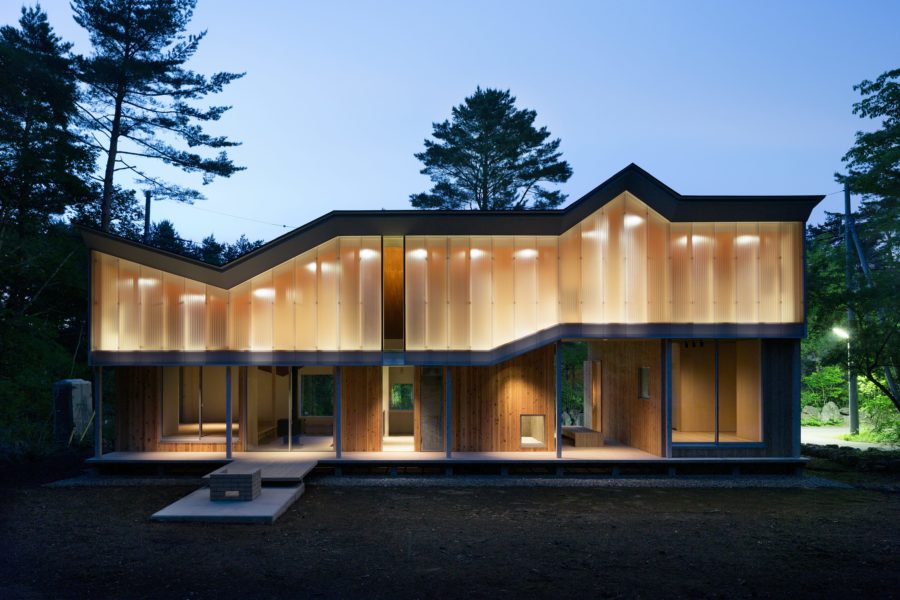典型的な東京の山の手である麻布は、起伏に富んだ地形で構成されている。古川の流れによってつくられた台地と谷地、その支流により“ひだ”のように入り組んだ地形によっていくつものエリアが多様に存在している。敷地は有栖川記念公園の近く、大使館も多く、インターナショナルな雰囲気と緑豊かな自然に包まれている。
一方で、高台住宅地としてのスケール感を維持しているエリアでもあり、その双方の性質を引き受ける、街と緑に対して開放的かつ連続的な住空間を目指した。北面には村野藤吾設計でも知られる料亭敷地の石と緑の壁による借景が広がり、1日を通して明るく心地よい採光がもたらされている。
街や外部空間へ反応する建築要素を丁寧に解読し、かつ大らかなフレームでつくられるこの住宅は即時的な条件により設計される建築ではなく、長い時間のスパンにも応えることができる都市の構成単位として存在している。
また、クライアントは住宅建材・設備機器メーカーに勤務していることもあり、この住宅もそのメーカーの製品を中心に構成されている。いわゆる「既製品」を使った建築家作品をどこまで追究できるかも、設計の重要なテーマであった。
開放的なリビングテラスを実現するために、スイス製の大開口サッシ「SKY-FRAME」を採用した。見付20mmのフレームと高い断熱性能、スムーズな動作は日々の生活に豊かさをもたらす存在となっている。
スタディの中では木造、RCラーメン、RC壁式なども検討にあがったが、特に2階の開放性を重視する観点から断熱性能などに課題はあるが鉄骨造を、さらに開放面が2面に偏っていることからブレースではなく純ラーメン構造を採用した。
「SKY−FRAME」の高断熱性能 [1.46W /(m²・k)_EN基準]を最大限に活用するために、鉄骨造での断熱性能の確保も設計のテーマとして掲げられた。「SKY-FRAME」以外のサッシはビル用サッシでありながら、2.33 W /(m²・k)という断熱性能をもつ「プレセア」を採用した。
新建材と住宅建築の歴史は、日本の住宅を語るうえで欠かせない。特に戦後、東京オリンピックを契機に発展を遂げたユニット製品、工業製品としての建材は「新築=大量生産」のフェーズから「改修=選択」のフェーズへとすでに変容している。
この住宅においても建材の付加価値を含めた機能、意匠や質感、施工性を評価しつつ、採用可能な製品を取捨選択した。結果、かなりの部分を既製品で構成することができた。さらにはメーカーの想定している標準的な納まりや簡易な施工方法の中だけで設えるのではなく、周辺の「手づくり」の部分と組み合わせることで、お互いの価値を高められていると考える。(土屋辰之助)
Housing as a constituent unit of the city using ready-made products
Azabu, a typical mountainous area of Tokyo, is made up of undulating topography. The plateaus and valleys created by the flow of the old river and the folds created by its tributaries create various areas. The site is near the Arisugawa Memorial Park, and there are many embassies, so it is surrounded by an international atmosphere and lush nature.
On the other hand, it is also an area that maintains an elevated residential area scale. We aimed to create a living space that is open and continuous with the town and greenery, taking on the characteristics of both. On the north side of the building is a borrowed landscape of stone and green walls from the site of a ryotei restaurant designed by Togo Murano, which provides bright and comfortable lighting throughout the day.
This house is not an architecture designed for immediate conditions but exists as a constituent unit of the city that can respond for a long time.
In addition, the client works for a manufacturer of housing materials and equipment, and this house is constructed mainly with the products of that manufacturer. Therefore, an essential theme of the design was how far it was possible to pursue an architect’s work using so-called “ready-made products.”
To create an open living terrace, we adopted the Swiss-made “SKY-FRAME” large opening sash. The 20mm frame, high heat insulation performance, and smooth movement of the sash bring richness to daily life.
During the study, wooden, RC ramen, and RC wall-type structures were considered. Still, to emphasize the openness of the second floor, in particular, steel-frame construction was chosen, although it has some issues in terms of heat insulation performance, etc. Furthermore, since the open surfaces are biased to two sides, a pure ramen structure was adopted instead of bracing.
To take full advantage of the high thermal insulation performance of “SKY-FRAME” 1.46W /(m²・k)_, EN standard, securing thermal insulation performance in a steel frame structure was also a design theme. Aside from “SKY-FRAME,” the other sashes used in the building are “PRESEA” sashes, which have a thermal insulation performance of 2.33 W /(m²・k).
The history of new building materials and housing construction is indispensable when discussing housing in Japan. In particular, building materials as unit products and industrial products developed after the war and the Tokyo Olympics have already been transformed from the “new construction = mass production” phase to the “renovation = selection” phase.
In this house, we evaluated the functions, design, texture, and workability of the building materials, including their added value, and selected the products that could be used. As a result, we were able to construct a large part of the house with ready-made products. In addition, we believe that we have been able to enhance the value of each other by combining them with the surrounding “handmade” parts, rather than just installing them within the standard layout and simple construction method assumed by the manufacturer. (Shinnosuke Tsuchiya)
【House MA】
所在地:東京都港区
用途:戸建住宅
クライアント:個人
竣工:2019年
設計:STA土屋辰之助アトリエ
担当:土屋辰之助、山﨑朋哉、王玉楊
構造設計:磯邉 聡(STL)
電気:成田賛久
機械:田中敬介
照明計画協力:森 秀人(LighingM)
施工:山庄建設
撮影:井上 登
工事種別:新築
構造:鉄骨造
規模:地上3階
敷地面積:136.27m²
建築面積:91.92m²
延床面積:236.25m²
設計期間:2018.06-2019.04
施工期間:2019.05-2021.02
【House MA】
Location: Minato-ku, Tokyo, Japan
Principal use: Residential
Client: Individual
Completion: 2021
Architects: Shin Tsuchiya and Associates
Design team: Shinnosuke Tsuchiya, Tomoya Yamasaki, Yuyang Wang
Structure engineer: Satoshi Isobe / STL
Electricity: Tsugihisa Narita
Machine: Keisuke Tanaka
Lighting: Hideto Mori / LightingM
Contractor: Yamasho Kensetsu
Photographs: Noboru Inoue
Construction type: New Building
Main structure: Steel
Building scale: 3 stories
Site area: 136.27m²
Building area: 91.92m²
Total floor area: 236.25m²
Design term: 2018.06-2019.04
Construction term: 2019.05-2021.02








