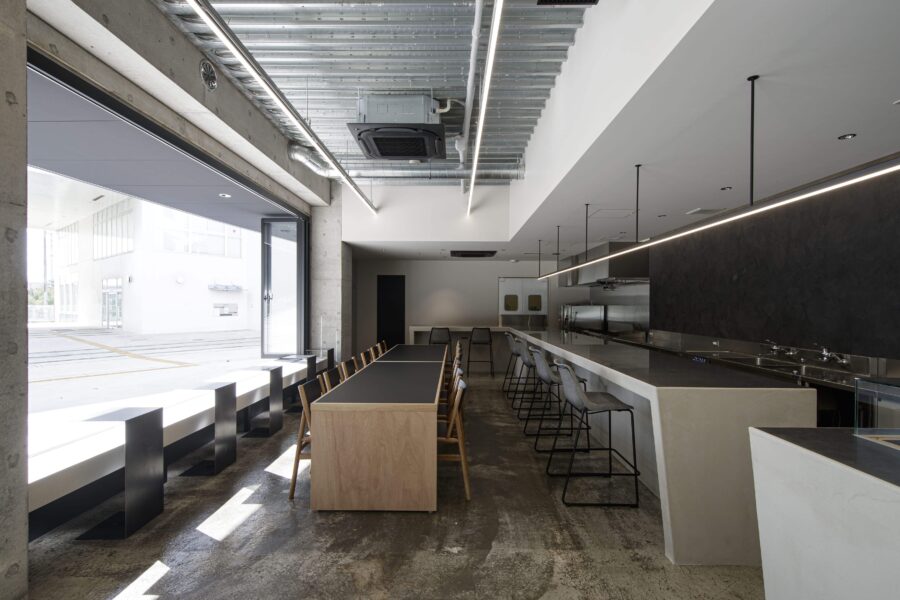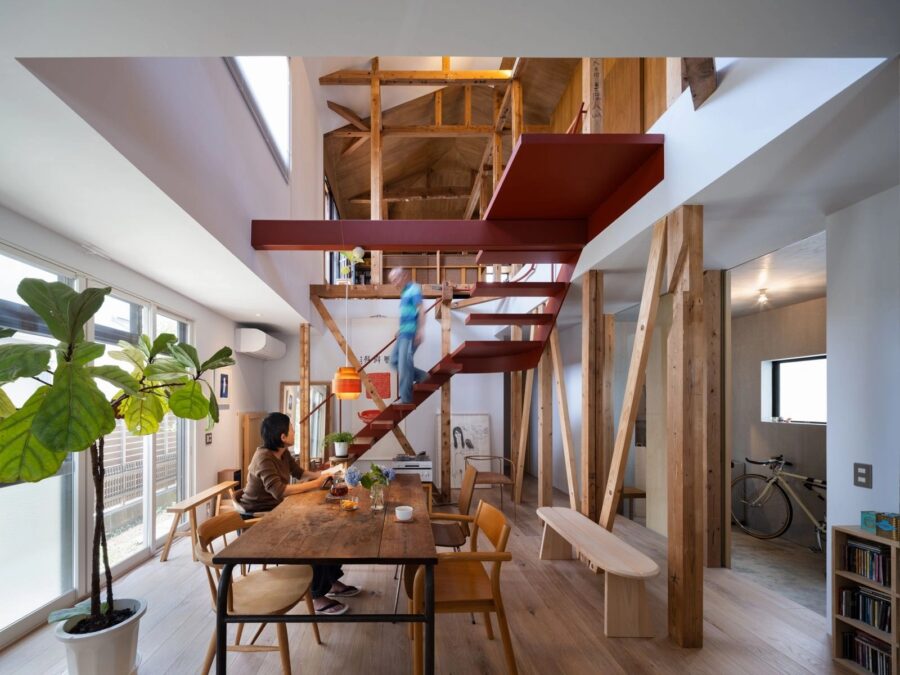自然の素材にこだわった製品を提案するコスメブランド「SHIRO」のショップデザイン。有楽町駅に隣接したショッピングモール内の小さな区画となっている。
壁面の上部は天然素材をベースとした左官材を現場でコテを使って塗り込み、下部の腰壁部分は同じ左官材を使ってタイル状に特注成形したものを仕上げとした。同じ素材を使い、2つの異なる方法で仕上げることにより、この小さな区画に一体感をもたせながら、奥行きのある空間をつくり出した。
1枚1枚手作業でつくられたタイルは、自然の素材をていねいな仕事で製品に活かすSHIROのものづくりへの想いを表現するものとなっている。(鬼木孝一郎)
Shop interior with different finishes made of the same material to create a sense of unity and depth
Store design for SHIRO, a cosmetic brand that offers products made from natural ingredients. It is a small section in a shopping mall adjacent to Yurakucho Station.
The upper part of the wall was plastered with a natural-based plastering material using a trowel on-site, while the lower part of the wall was finished with custom-formed tiles using the same plastering material. Using the same material and finishing it in two different ways created a sense of unity and depth in this small space.
Each tile is made by hand and expresses SHIRO’s passion for manufacturing, using natural materials in his products with great care. (Koichiro Oniki)
【SHIRO ルミネ有楽町店】
所在地:東京都千代田区有楽町2-5-1ルミネ有楽町2・1階
用途:店舗・アパレルショップ
クライアント:シロ
竣工:2021年
設計:ODS
担当:鬼木孝一郎、藤木景介、板崎 櫻
左官:ゲーテハウス
化粧合板:安多化粧合板
照明:モデュレックス
施工:乃村工藝社
撮影:太田拓実
工事種別:新築
延床面積:20.28m²
設計期間:2020.10-2020.12
施工期間:2021.02-2021.03
【SHIRO YURAKUCHO】
Location: 2-5-1 1F, Yuraku-cho, Chiyoda-ku, Tokyo, Japan
Principal use: Shop, Apparel shop
Client: SHIRO
Completion: 2021
Architects: ODS
Design team: Koichiro Oniki, Keisuke Fujiki, Sakura Itazaki
Plasterer: Goethe House
Plywood: YASUTA Veneered Surfaces & Design
Lighting Design: ModuleX
Contractor: NOMURA
Photographs: Takumi Ota
Construction type: New Building
Total floor area: 20.28m²
Design term: 2020.10-2020.12
Construction term: 2021.02-2021.03








