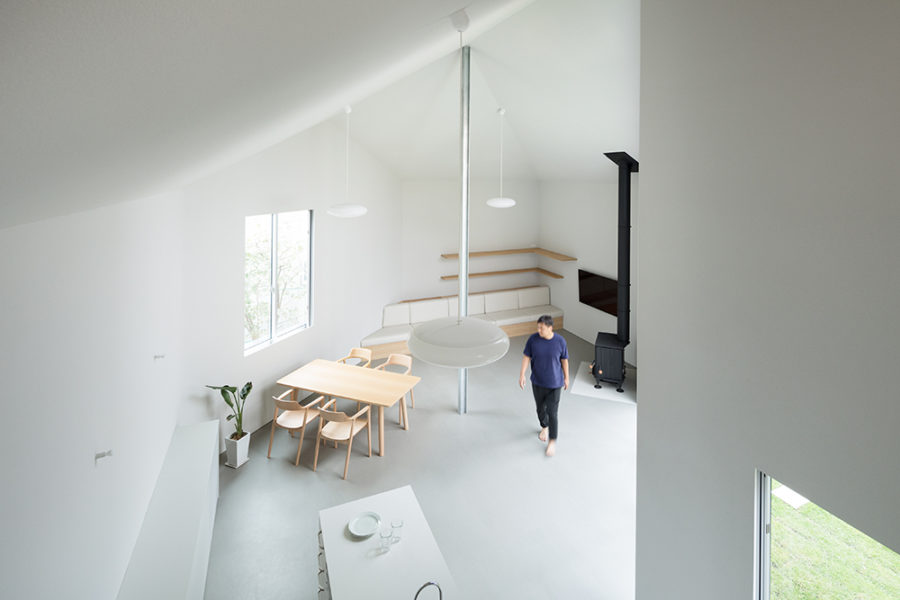上海の中心部、人民広場に位置するリコーの中国本社は、3フロアで構成されている。
リコーと中国との関係は古く、クライアントの要望は、機能を満たすだけでなく、上海の特徴を空間の中で実現することであった。元の建物はセンターコアに楕円形の平面を持つ非常にユニークな構造で、1998年に建てられた上海で最も古い高層ビルの1つ。私たちは、このビルの歴史と優れた眺望を活かしたコンセプトを提案したいと考えた。
周囲の環境を取り込むため、放射状のデスクレイアウトとし、オリジナルの構造体を仕上げに使うことで、建物の歴史を視覚化した。エントランスには、上海の建材市場で入手した竹の集成材や鉄板、古いタイルなどを使用し、モダンなデザインの中に素材感を取り入れ、建物の歴史を表現。既存の天井パネルをすべて取り除き、オリジナルの構造体を見せ、低い天井高だった既存の空間から、開放的で歴史的なノイズの感じられるデザインとした。夜になると、周囲のライトアップされた高層ビルが、メガシティならではの浮遊感をオフィスに与えてくれる。(庄司光宏)
歴史ある高層ビルの新旧交わるオフィス空間
RICOH’s headquarters in China, located in People’s Square in the center of Shanghai, consists of three floors. The relationship between RICOH and China has existed for a long time, and the client’s request was to satisfy the functions and realize the characteristics and quality of Shanghai in the space. First of all, the original building is a unique structure with an elliptical plane in the center core, and it is one of the earliest high-rise buildings in Shanghai, built-in 1998. We wanted to propose a concept that would take advantage of the building’s history and outstanding views. We planned the desk layout in a radial pattern to incorporate the surrounding environment. The original structure was used as a finishing touch to visualize the history of the building.
For the entrance, We used laminated bamboo, iron sheets, and old tiles obtained in Shanghai to introduce materials into the modern design and express the history of the building. We removed all the existing ceiling panels to reveal the original structure, and We eliminated the low ceiling height to create an open and noisy design. The surrounding illuminated high-rise buildings give the office a sense of floating that only a megacity can provide at night. (Mitsuhiro Shoji)
【RICOH Office in Shanghai】
所在地:上海市淮海中路2-8号蘭生大厦22階、23階、24階
用途:事務所
クライアント:RICOH CHINA
竣工:2019年
設計:UCHIDA SHANGHAI
担当:庄司 光宏
施工:海内外建筑装饰工程
撮影:長谷川健太
工事種別:リノベーション
延床面積: 2,400.00m²
設計期間:2018.06-2018.09
施工期間:2018.10-2019.02
【RICOH Office in Shanghai】
Location: 22F, 23F, 24F Lansheng Building, No2-8 Huaihai Zhong Road, Shanghai, China
Principal use: Office
Client: RICOH CHINA
Completion: 2019
Architects: UCHIDA SHANGHAI
Design team: Mitsuhiro Shoji
Contractor: HAINEIWAI ARCHITECTURAL DECORATION
Photographs: Kenta Hasegawa
Construction type: Renovation
Total floor area: 2,400.00m²
Design term: 2018.06-2018.09
Construction term: 2018.10-2019.02








