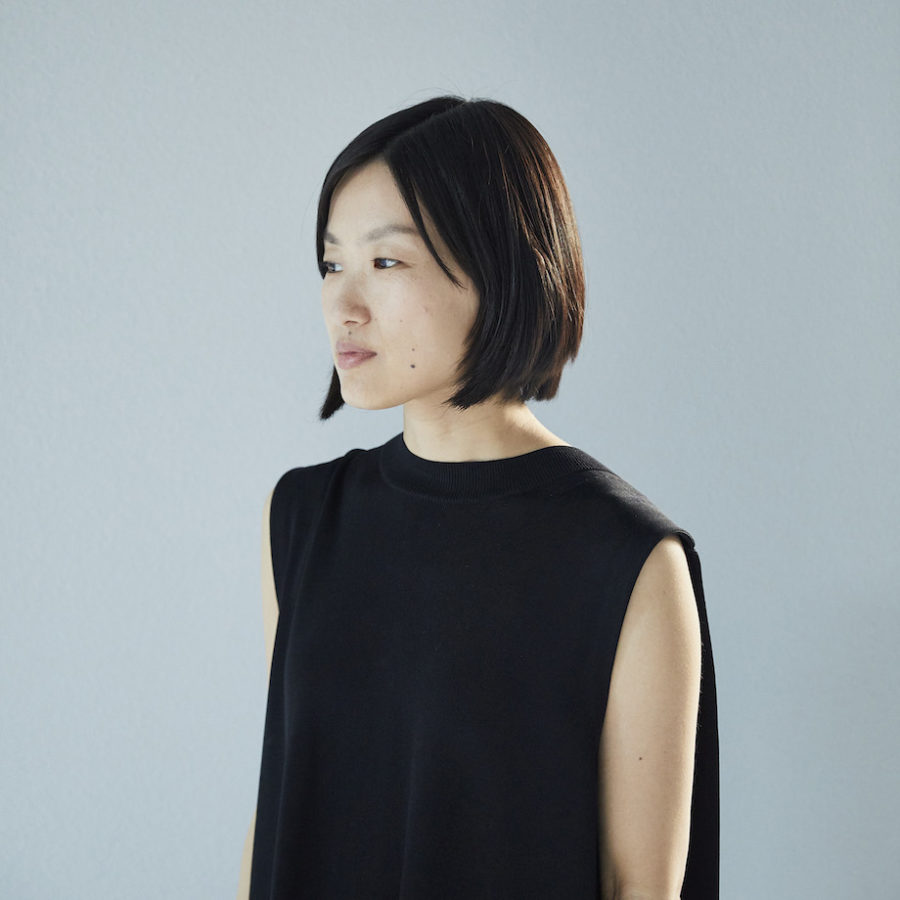神奈川県・大磯の海に近い住宅地に建つ若い夫婦のために計画したプロジェクトである。
二人で住むにはかなり広い敷地に対して、夫妻からの要望はいたってシンプルで、小さな主寝室以外は1つの大きな空間にしたいとのことだった。
私たちは敷地の文脈をよく読み、家のヴォリュームをレイアウトし、かたちを整え、パブリックとプライベートの双方向の延長としての中間空間をつくることで、普通の大きな部屋を超えた「大きさ」を模索した。マテリアルもこれを実現するための素材を選んでいる。
敷地は北側で道に接している。一般的な配置計画では「道に面した駐車場、間口いっぱいのヴォリューム、南面の庭」とするところ、私たちは、敷地の奥行きいっぱいに細長いヴォリュームの住宅を建て、室内の動線を長くすることで、身体的に「大きさ」を体験してもらうことを考えた。また、敷地がT字路の突きあたりにあるため、ヴォリュームを東側(道路側からみて左側)に寄せ、道路の延長線上に「抜け」をつくり、風と空気の流れをせき止めないようにするとともに、道路を敷地の中へと引き込むことで、街・都市との接点を延長している。
道を引き込んだことで空いた敷地の西側半分は庭とし、その庭を含めて建蔽率いっぱいに寄棟の屋根を架けた。屋根はH型鋼の柱とベイマツ集成材の梁、ポリカーボネートの屋根で構成され、柱の寸法を抑えることで、屋根の架かっている部分と架かっていない部分の庭の境界線が曖昧になる効果を狙った。対照的に、梁は木質でマッシブなサイズを採用し、屋根の存在感と開放感とのバランスを考えた。
室内に入り、やや閉鎖的で薄暗い玄関から、徐々に明るさが増していく廊下の先の右側に、天井高5メートル以上のリビングが広がる。反対に、玄関の左側の階段をのぼっていくと、中2階に主寝室、上がりきったところに、ダイナミックな木梁の架構が目前に広がる書斎とゲストルームを配置した。ロフトのように天井高を抑えた2階からリビングを見下ろすと、この家の気積の大きさ、大らかさをより感じとることができるだろう。
インテリアは、抽象的な幾何学や外部の景色、時間とともに変化する自然光のグラデーションを最も美しく感じてもらえるよう、外部の生々しい素材感とは対照的に、ライトグレーの仕上げで統一した。
半透明の屋根の下の空間(ボイドスペース)は、道路から続くパブリックスペースの延長であると同時に、室内のリビングなどプライベートスペースの延長にもなっている。半透明の屋根と緑の庭とが重なり合い、食事、読書、ハンモック、入浴、ボール遊びなど、クラアントが多様な使い方を楽しむ、インタラクティブな空間となっている。(髙濱史子)
Semi-transparent large roof house that gently connects public and private
This project is a private house for a young couple allocated in a residential area near the sea in Oiso.
The site is quite large for living by two persons, and their wish was very simple, to have one big space beside a small master bedroom.
We explore in this project “the bigness” beyond an ordinary big room by carefully reading the context of the site, laying out and shaping the volume of the house, creating the intermediate space as an extension of both public and private, and selecting materials to enforce all of those intentions.
Avoiding the typical layout of a house in a long plot facing the northern road in Japan, which is a squarish full wide volume in the center dividing carport and garden on south, we designed a slender full depth volume in the site. By stretching the circulation in the full depth of the site, we intended to let people walk through the site automatically and perceive the size of it physically. Also as the site is at the end of T-junction, we shifted the volume to the east and kept the west half as void space which is an extended line of the road in order not to retain the air and wind flow, and to let the road extend into the site allowing the house to make more contact to the public.
Simultaneously, we put the biggest roof possible by law over the site, including the West’s void space. The exterior roof consists of H-shaped steel columns, laminated pine lumber beams, and polycarbonate roofing. By minimizing the member of pillars, we made blur the boundary of the garden between with and without the roof. In contrast, we chose lumber to make the beam depth big to keep a right balance between open-air and intimate atmosphere beneath.
When you enter inside and look right from a bit closed and dim entrance, you find a bright main living space at the end of the corridor with a high ceiling that is over 5m at the highest point. On the opposite side, when you go up to the stairs, there is the master bedroom at the intermediate level, then the study/guest room where the roof’s dynamic lattice wood framework is just in front of your view. When you look over the living room from the second floor, which has pitched a low ceiling like a loft, you feel the bigness and generosity of the air volume of the main space even more.
For the interior, we selected light gray finishes to perceive its abstract geometry, natural light gradationally varying through time, and the scenery coming in from outside most beautifully.
The void space is not only the extension of public space but also the extension of interior private space. The overlap of the translucent roof and the garden creates the interactive space which can accommodate diverse usage such as dining, reading, hammocking, bathing, playing ball, etc. (Fumiko Takahama)
【大磯の大きな家】
所在地:神奈川県中郡大磯町東町
用途:戸建住宅
竣工:2018年
設計:髙濱史子建築設計事務所 / +ft+
担当:髙濱史子 小笹泉 大野隆仁
構造設計事務所:金田泰裕 / yasuhirokaneda STRUCTURE
施工:桐生等 / 桐生環境計画
撮影:太田拓実
構造:木造、一部鉄骨造
建築規模:地上2階
敷地面積:246.79m²
建築面積:146.84m²
延床面積:140.01m²
設計期間:2016.11-2017.09
施工期間:2017.09-2018.06
【Giant House in Oiso】
Location: Oiso, Kanagawa, Japan
Principal use: Residence
Completion: 2018
Architects: Fumiko Takahama Architects / +ft+
Design team: Fumiko Takahama, Izumi Kozasa, Takahito Ono
Structure design: Yasuhiro Kaneda / yasuhirokaneda STRUCTURE
Contractor: Hitoshi Kiryu / Kiryu surrounding design
Photographs: Takumi Ota
Structure: Wood (part of steel)
Building scale: 2 storey building
Site area: 246.79m²
Building area: 146.84m²
Total floor area: 140.01m²
Design term: 2016.11-2017.09
Construction term: 2017.09-2018.06

