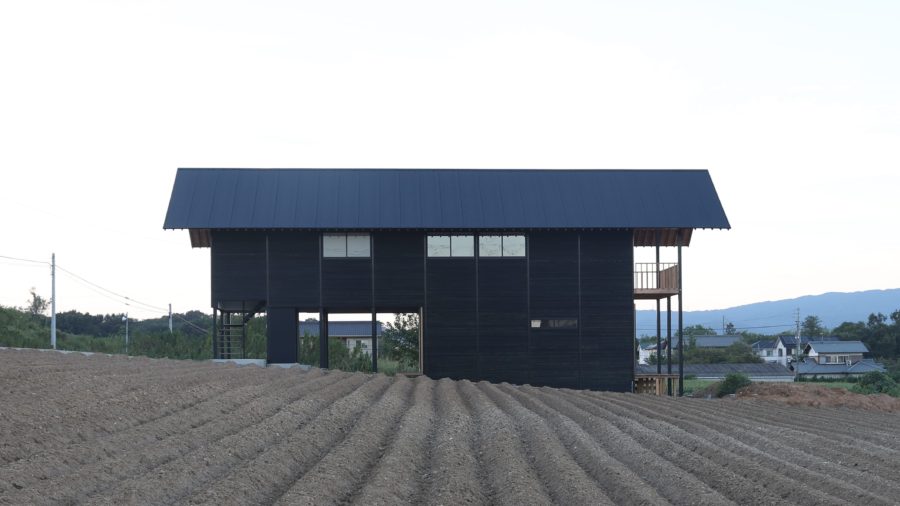日頃から、建築現場に現れる職人のハイエースを見るのが好きだ。乗用車として使われているピカピカの車とは違って、内部に工具がぴたりと納まる棚が組まれていたり、メタルメッシュにフックがぶら下がっていたりと、その職人ならではの合理性や人間性のようなものを感じられる。何より、労働と生活とが一体となったスタイルにエネルギーや魅力を感じるのだと思う。
電気工事を生業とする建て主のための、職住一体空間の計画である。周辺は畑や竹林などが広がるのどかな場所である。計画敷地は母屋が2軒建ち、さらにそれらに付属する小屋(勉強小屋・農機具小屋)が建っている。建て主からの要望を整理すると、従業員や近隣住人など家族以外の人が気楽に集うことができて、一般的な住宅の家具よりも大きなスケールの収納を備える必要性があった。そこで、居室の横に、予算の許す限り大きな土間空間を見慣れた素材の組み合わせでつくる計画とした。
具体的に、構造躯体はプレメッキの角パイプ(□-50×50×2.3)を組柱とし、棚板を柱間に自由に追加できるようにした。外装材の下地はスギの長尺の野地板を中間梁にビス打ちし、無塗装で室内に現して使用している。耐力壁となる個所は、ブレースの代わりにワイヤーメッシュを使用し、採光用の窓はこのワイヤーメッシュにポリカーボネートを引っ掛けて留めつけた。
出入り口はシャッターとし、開くと一気に室内が半屋外に変化する。土間空間には断熱材を設けない計画とする一方で、居室は気積をなるべく小さくし、断熱材と空調を計画した。組柱は周辺に応じて奥行き・高さ・角度を微妙に変え、その集まりによって出来上がる全体のかたちは、いびつな四角形となっている。
竣工後しばらくしてから伺うと、組柱を埋め尽くすように資材や工具が運び込まれていた。組柱には手際よく棚が追加されていて、それらが納められていた。そしてぽっかりと空いた中心に置かれたテーブルセットに腰かけると、働くことと住むことを同時に感じられる個性的なライフスタイルを感じた。華奢で繊細な構造体は労働という日常に溶け込んでいた。(葛島隆之)
An artisan's house that lives in a workplace made of familiar materials
I always like to see the HIACE of artisans at construction sites. Unlike the shiny cars used as passenger cars, the HIACE has shelves for tools inside and hooks hanging from the metal mesh, which gives me a sense of the rationality and humanity of the artisans. But, above all, I think that the style that unites labor and life gives us energy and charm.
This is a plan for a space that integrates work and residence for the owner, an electrician by trade. A surrounding area is a tranquil place with fields and bamboo groves. Two leading houses and two attached sheds (a study shed and farm equipment shed). The client’s request was for a storage space that could be used by employees, neighbors, and other non-family members, and that was larger in scale than a typical house. Therefore, the plan was to create a large earthen floor space next to the living room using a combination of familiar materials, as much as the budget would allow.
The structural frame is made of pre-coated square pipes (50 x 50 x 2.3 mm) as braided columns, and shelves can be added freely between the columns. Long cedar baseboards are screwed to the intermediate beams as the base of the exterior materials and are unpainted and exposed in the room. Wire mesh was used instead of braces for the load-bearing walls, and polycarbonate was attached to the wire mesh for the windows for lighting.
The entrances and exits are shuttered, and when opened, the interior is transformed into a semi-outdoor space. The earthen floor space is not insulated, while the rooms are designed to have as small an air space as possible, with insulation and air conditioning. The pillars’ depth, height, and angle are subtly changed according to the surrounding area, and the overall shape created by the collection of pillars is an awkward rectangle.
When I visited the building sometime after its completion, I found that materials and tools had been brought in to fill the pillars. Shelves had been skillfully added to the pillars to house them. As I sat at the table set in the center of the empty space, I felt a unique lifestyle where I could work and live simultaneously. The slender and delicate structure blended in with the daily routine of work. (Takayuki Kuzushima)
【Hut】
所在地:愛知県刈谷市
用途:戸建住宅
クライアント:個人
竣工:2019年
設計:葛島隆之建築設計事務所
担当:葛島隆之
構造設計:小松宏年
施工:平田建築
撮影:葛島隆之建築設計事務所
工事種別:新築
構造:鉄骨造
規模:平屋
敷地面積:446.27m²
建築面積:74.88m²
延床面積:74.88m²
設計期間:2017.03-2018.04
施工期間:2018.05-2018.08
【Hut】
Location: Kariya-shi, Aichi, Japan
Principal use: Residential
Client: Individual
Completion: 2018
Architects: Takayuki Kuzushima and Associates
Design team: Takayuki Kuzushima
Structure engineer: Hirotoshi Komatsu
Contractor: Hirata Kenchiku
Photographs: Takayuki Kuzushima and Associates
Construction type: New Building
Main structure: Steel
Building scale: 1 story
Site area: 446.27m²
Building area: 74.88m²
Total floor area: 74.88m²
Design term: 2017.03-2018.04
Construction term: 2018.05-2018.08








