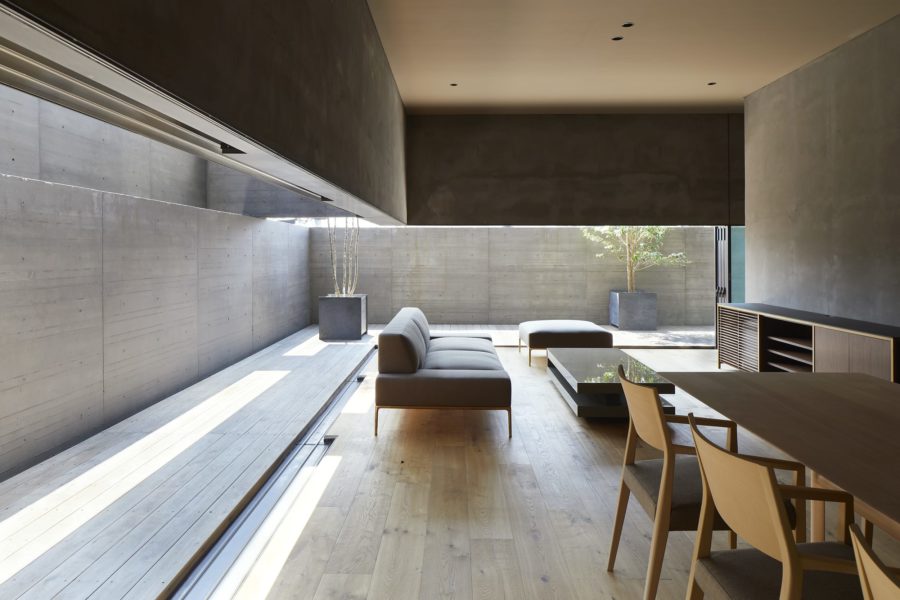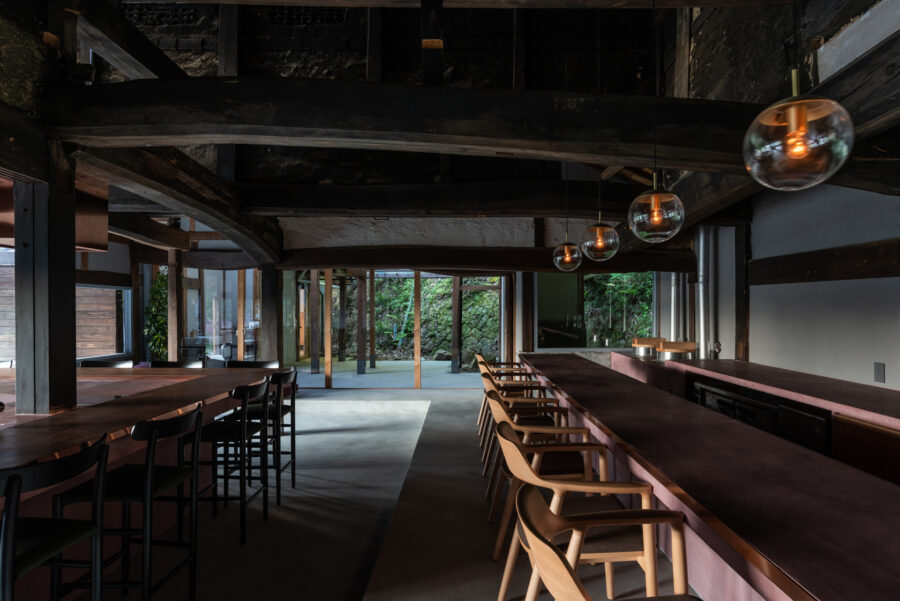〈石山公園の屋根 koe pizza〉は、岡山市が将来的なPark-PFI活用に向けた社会実験として、公園の一部を3年間、民間事業者に貸し出し屋外レストランをつくるプロジェクトである。敷地となる公園は岡山市の中でも観光・文化施設が集中するエリアに位置する。
まず何よりも環境が素晴らしい場所であった。そこでその環境の美しい断片をつなぎ、この場所に眠っている価値を最小限の操作で顕在化させるような建築の姿を考えることにした。
公園は後楽園の向かい、蛇行する旭川のすぐ外側にあるおかげで、川から気持ちの良い風が流れ込んでいる。その川風の入り口となるような場所に風に揺らぐ幕屋根を配置することにした。アルミ蒸着された膜屋根はしっかりと影を落としつつ、周辺の色をまとう。また、公園の中には長い年月をかけて豊かに育った緑があったので、樹木の隙間を立体的に縫うようにさまざまな高さ・大きさの屋根を浮かべ、緑の壁に囲まれる部屋のような空間をつくった。一方、既存の道はさまざまな人が通る交差点のような場所となっていたので、屋根を店舗の占用範囲や敷地境界を超えて道まで覆い、通りがかりの人も同じ屋根の下に知らぬ間に入ってきてしまうような大らかさを持った建築となるようにした。
この屋根は開閉式なので「建築」という扱いにはなっていない。その枠を外すことで、不要な境界や制度を無効化し、環境に対しては素直に振舞うことができるようになる。そうして生まれた「新しい豊かさ」。緑の中で川の風を感じながらワインを飲み、川沿いの美しい景色を眺めながら美味しい食事をする。食事をしている横では犬の散歩をしている人と店員さんが楽しそうに話をしている。誰のものでもない公園から、誰かが居る公園となり、「自分の」公園へと変わっていくような気配がある。(萬代基介)
Restaurants with aluminium membrane roofs floating in the park, covering the colours of the surroundings
“roof in the ishiyama park koe pizza” project is a social experiment by Okayama City to create an outdoor restaurant in a part of the park, which will be rented out to a private operator for three years of future Park-PFI use. The park is located in an area of Okayama City with a high concentration of tourist and cultural facilities.
First and foremost, the environment is wonderful. Therefore, we decided to connect the beautiful fragments of the environment and consider an architectural form that would reveal the value that lies dormant in this place with minimal manipulation.
The park is opposite Korakuen Garden, just outside the meandering Asahikawa River, allowing a pleasant breeze to flow in from the river. Therefore, we decided to place a curtain roof that sways in the wind at the entrance to this river breeze. The aluminum deposited membrane roof casts a firm shadow but is also clad in the colors of the surroundings. In addition, as the park had the rich green vegetation that had grown over a long period of time, roofs of various heights and sizes were floated in a three-dimensional way through the gaps between the trees, creating a room-like space surrounded by a wall of greenery. On the other hand, the existing road was an intersection where various people pass by, so we covered the roof to the road beyond the occupied area of the shop and the site boundary so that passers-by would be able to enter under the same roof without being aware of the architecture.
This roof is not treated as ‘architecture’ because it is retractable. By removing its frame, unnecessary boundaries and institutions are nullified, and it can behave honestly towards its environment. A ‘new richness’ is thus created. Drinking wine while feeling the river breeze in the greenery and eating a delicious meal while admiring the beautiful scenery along the river. Besides the meal, a dog walker and a waiter are happily chatting with each other. There is a sense that the park is changing from a park that belongs to no one to a park where someone else is present to a park that is ‘yours.’ (Motosuke Mandai)
【石山公園の屋根 koe pizza】
所在地:岡山県岡山市北区石関町7石山公園内
用途:レストラン・食堂
クライアント:ストライプインターナショナル
竣工:2020年
※期間限定営業、2022年4月10日をもって閉店
設計:萬代基介建築設計事務所
担当:萬代基介、板谷優志、田村聖輝
構造設計:井上健一構造設計事務所
施工:ELD INTERIOR PRODUCTS
サイン・グラフィック:artless
厨房設備:ホシザキ関東
家具コーディネート:ACHT
イベント・エリアマネジメント:カタマラン
撮影:片村文人
工事種別:新築
構造:鉄骨造
規模:平屋
敷地面積:5,584.98m²
建築面積:213.69m²
延床面積:213.69m²
設計期間:2019.11-2020.02
施工期間:2020.03-2020.04
【roof in the ishiyama park koe pizza】
Location: Ishiyama park, Ishizekicho 7, Kita-ku, Okayama city, Okayama, Japan
Principal use: Restaurant, Cafeteria
Client: STRIPE INTERNATIONAL
Completion: 2020
※Open for a limited time, closing on April 10, 2022
Architects: Mandai Architects
Design team: Motosuke Mandai, Masashi Itaya, Satoki Tamura
Structure engineer: Kenichi Inoue
Contractor: ELD INTERIOR PRODUCTS
Sign, Graphic: artless
Kitchen coordination: HOSHIZAKI
Event area management: catamaran
Furniture coordination: ACHT
Photographs: Fumihito Katamura
Construction type: New Building
Main structure: Steel
Building scale: 1 Story
Site area: 5,584.98m²
Building area: 213.69m²
Total floor area: 213.69m²
Design term: 2019.11-2020.02
Construction term: 2020.03-2020.04








