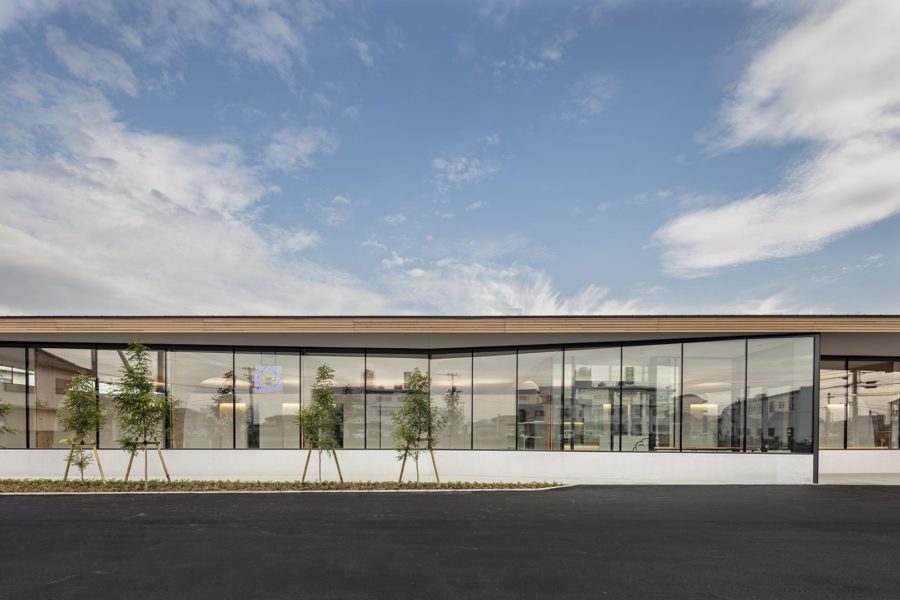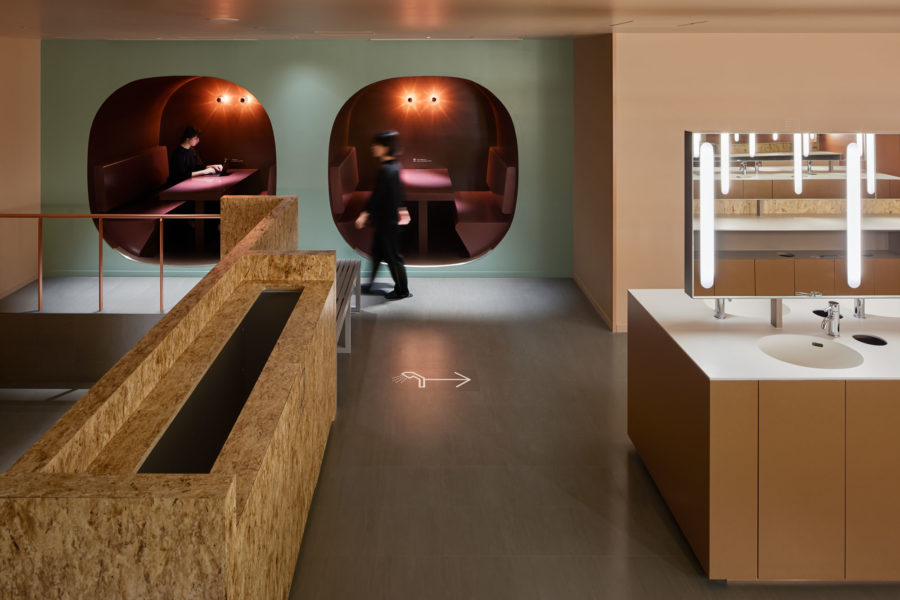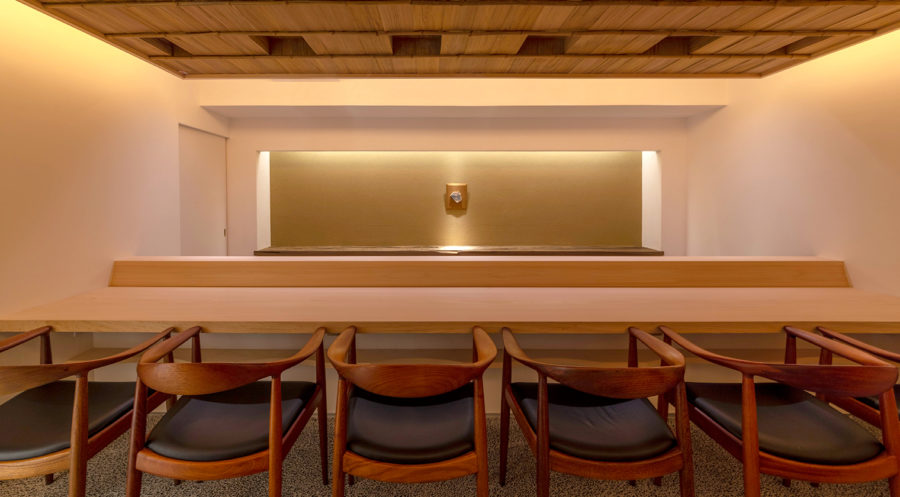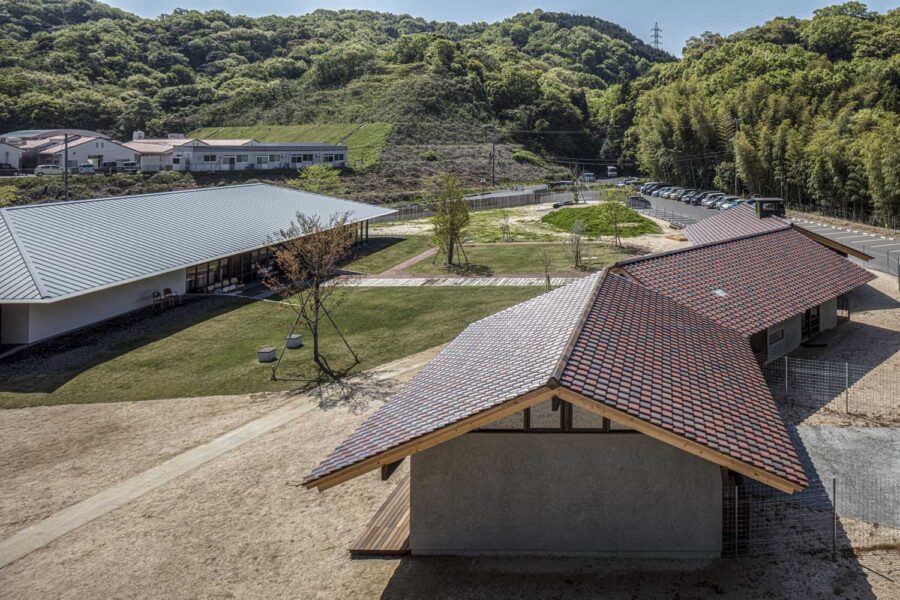敷地は滋賀県米原市、伊吹山の麓の緑豊かな集落の中にある。夏は山から吹き下ろす風が心地よい場所だが、一方で冬は寒さの厳しい豪雪地域でもある。畑だった生家の北側隣地を宅地に転用し、子世帯のための家を建てる。
クライアントからは夏には豊かな自然環境を享受できる風通しのよい開放的な暮らしと、冬の厳しい寒さから守られた住環境の両立が求められた。
そこで、夏は伊吹山から吹き下ろす風を利用し外気を効率的に取り入れることができるよう、風上にあたる北側は開口部を小さく取り、風下の南側は大きく開くよう計画した。これは冬の寒さ溜まりとなりやすい北側に対して開口面積を減らすことにもなり、そして南側の大開口からたっぷりと暖かな陽射しを取り込むことができる。
建物配置は東西を軸として敷地の北側に寄せ、中央にLDKを位置したL型のヴォリュームを南側に建つ母屋とともに中庭を囲むように配置している。玄関を入ると正面の地窓から中庭とリビングの足元が垣間見え、天井高さを低く抑えた廊下を抜けると吹き抜け空間のLDKへと連なる。南側に開いた大開口の吹き抜けが中庭とリビング、そして2階のファミリールームや子供室へと連続してつないでいる。この吹き抜けのリビングを中心に、家族がどこにいても互いに気配を感じることができるよう計画した。
積極的に外部空間を取り入れ、豊かな自然環境とともに四季の移ろいを感じながら暮らすことができる、そんな住まいを目指した。(若林秀典)
An open house that survives the cold of winter while gaining the ventilation of summer
The site is located in a lush green village at the foot of Mount Ibuki in Maibara City, Shiga. In summer, the breeze blowing down from the mountain is pleasant, but it is a region of heavy snowfall with a severe cold in winter. A field to the north of his birthplace was converted into residential land to build a house.
The client wanted an open and airy living environment where he could enjoy the rich natural environment in summer and a living environment that was protected from the severe cold in winter.
The north side of the house, which is upwind, has small openings, while the south side, which is downwind, has large openings in order to take advantage of the wind blowing down from Mount Ibuki in summer. This also reduces the opening area on the north side, which tends to accumulate cold in winter, and allows plenty of warm sunlight to enter through the large opening on the south side.
The building is located on the north side of the site, and the L-shaped volume consisting of the living/dining/kitchen area is placed around the courtyard with the main house on the south side. Upon entering the front door, the front ground window provides a glimpse of the courtyard and the foot of the living room, and passing through a corridor with a low ceiling height leads to the living room with an atrium. The large open vaulted ceiling to the south connects the courtyard to the living room, which in turn connects to the family room and children’s room on the second floor. The house is designed so that the family can feel each other’s presence no matter where they are, centering on this vaulted living room.
The aim was to create a home that actively incorporates external spaces and allows people to live in a rich natural environment while feeling the changes of the seasons. (Hidenori Wakabayashi)
【米原の家Ⅱ】
所在地:滋賀県米原市
用途:戸建住宅
クライアント:個人
竣工:2021年
設計:若林秀典建築設計事務所
担当:若林秀典
構造設計:片岡構造
施工:山田工務店
撮影:笹倉洋平(笹の倉舎)
工事種別:新築
構造:木造
規模:地上2階
敷地面積:591.47m²
建築面積:99.54m²
延床面積:155.41m²
設計期間:2019.06-2020.07
施工期間:2020.08-2021.05
【House in Maibara Ⅱ】
Location: Maibara-shi, Shiga, Japan
Principal use: Residential
Client: Individual
Completion: 2021
Architects: Hidenori Wakabayashi Architect & Assoc.
Design team: Hidenori Wakabayashi
Structure engineer: Kataoka Structural Engineers
Contractor: Yamada Komuten
Photographs: Yohei Sasakura / Sasanokurasha
Construction type: New building
Main structure: Wood
Building scale: 2 stories
Site area: 591.47m²
Building area: 99.54m²
Total floor area: 155.41m²
Design term: 2019.06-2020.07
Construction term: 2020.08-2021.05








