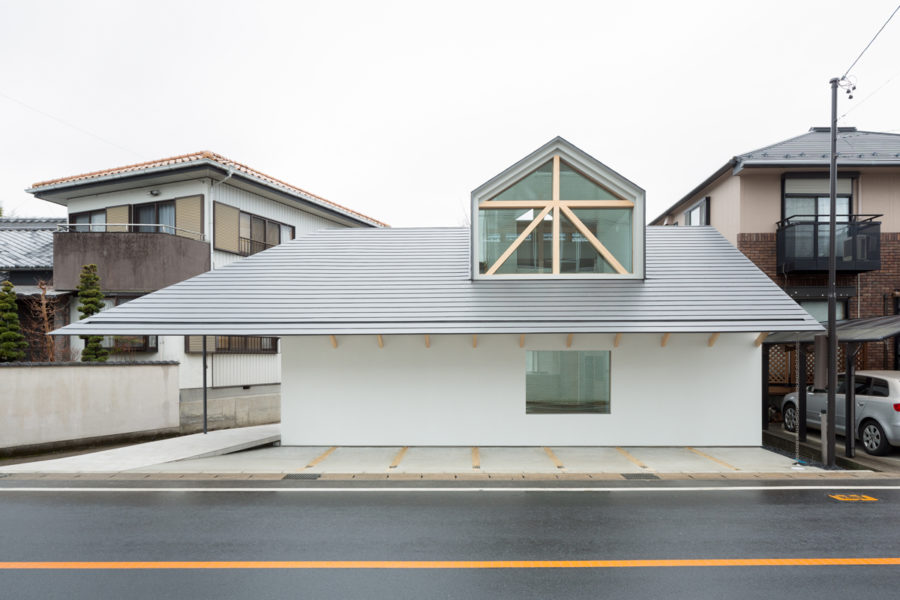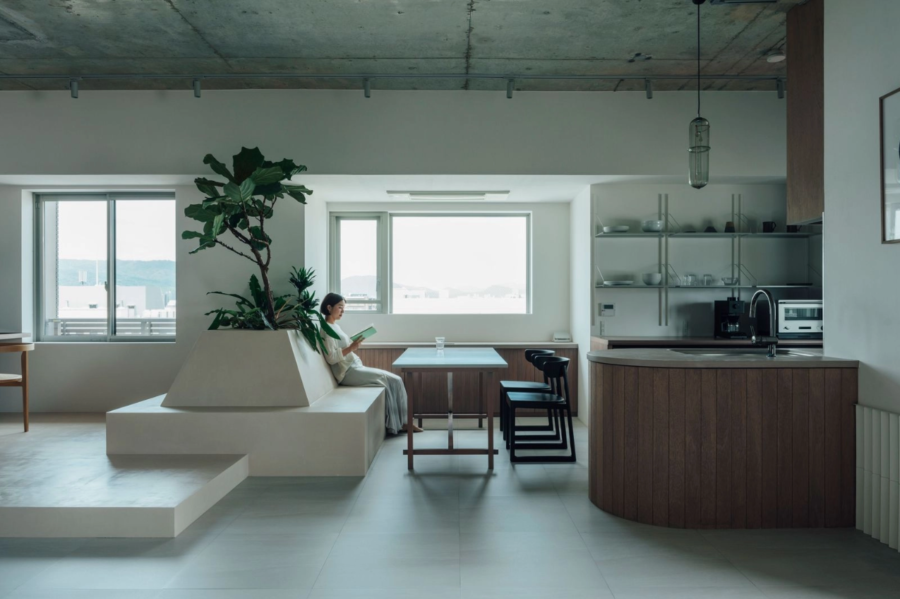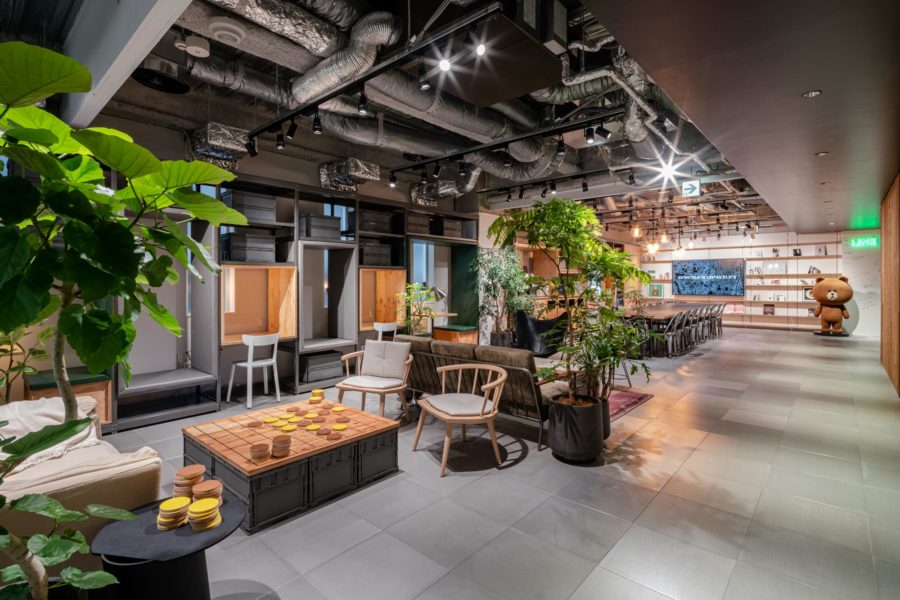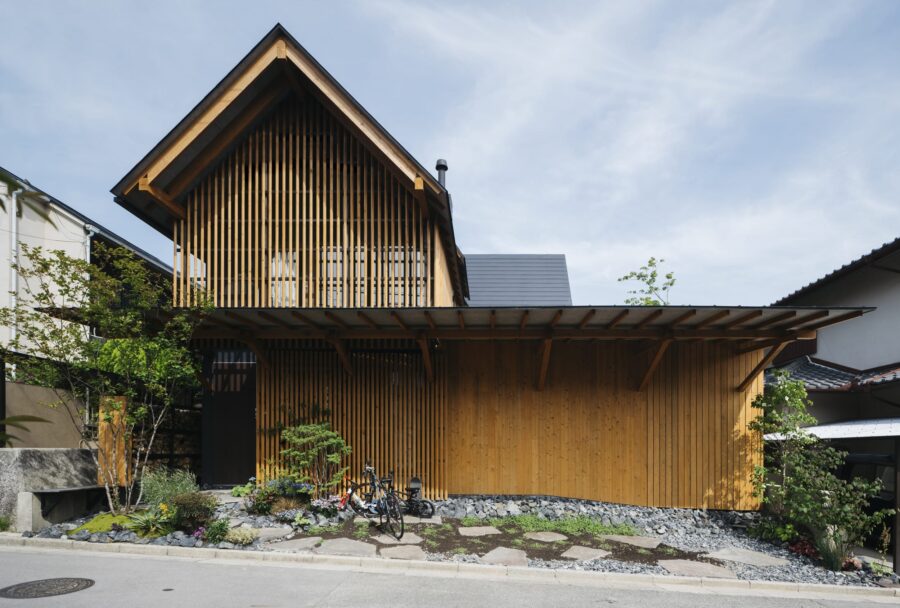この敷地は路線バスが通る幹線道路に面している。時速50~60kmで車がアクセルを踏む道路であるため、とにかく昼夜問わず車の騒音が非常にうるさい敷地である。もう1つ頭を悩ませることがあった。建設敷地が準防火地域に該当することである。2014年から住宅用サッシの防火設備は通則認定から個別認定に法改正され、防火設備の価格が高額になり、また防火設備個別認定品による大開口の開口部は現実不可能になった。
この2つの問題を解決するため、前面道路側に「防音」と「防火」の両方を兼ね備えた、「防火音壁」を設置する計画とした。防火音壁の設置により防火設備からの法的制限から解放された大開口の開口部が可能となった。
夫婦と子供の4人家族であるこの建物は、「天気のいい日には外でごはんを食べたい」との考えのなかから「外のダイニング」を設置した。外のダイニングには、キッチンでつくった料理をそのまま外に持っていきすぐに食事ができるように、キッチンから一番近い位置にフラットでつながる位置に配置している。また防火音壁が外部からの音と視線をシャットアウトしているので、昼夜問わず人目を気にせず食事を楽しむことができる。リビングデーブル、ダイニングテーブル、外のダイニングテーブルの3つを一直線に配置し、内と外との領域を取り払う効果をねらっている。また一直線に配置することで視線の飛ぶ距離を長く通すことができ、広がりと開放感を感じさせる狙いがある。
キッチンは家の司令塔であると考え、キッチンからの動線には終点をつくらない。動線を循環させ、キッチンからはすべてが見渡せる明るく一番条件のよい位置に配置している。開口部には音環境、熱環境を考慮してダブルスキンを採用している。そのため外部の騒音を40dBカットでき、幹線道路沿いの建物とは思えないほどの静かな室内環境をつくり出している。
また、寝室については夜ぐっすり睡眠ができる室内環境をつくり出している。すべての窓を天井付近に高く配置することにより、この建物にはカーテン、ブラインドは存在しない。念のためのブラインドボックスを設置したが無意味であった。
当初計画は3階建てであったが、その後にコストバリューが求められた。当初計画は周辺環境に配慮し「3階建てに見えない3階建て」のコンセプトで計画していたが、3階部分が見えなくなり、やがてなくなってしまい2階建てへと変化していった。そして3コートから2コートへ、とどめに1コートへと変化を余儀なくされた。一時は建物を完成させることだけが最終目的となってしまうときもあったが、これではいけないと何度も自分に言い聞かせ、何度も軌道修正した。結局4度の設計変更を行っているうちに2年半の月日が流れてしまったが、主要なコンセプトは、なんとか維持し続けることができたと思う。(坂井良二)
A house that realizes outside dining while facing the main road
This site faces the main road on which the route bus passes, and the car steps on the accelerator at a speed of 50 to 60 km / h, so the noise of the car is very noisy day and night. Another problem was that it was a semi-fireproof area. From 2014, the fire protection equipment for residential sashes was revised from general certification to individual certification, and the price of fire protection equipment became high. Large openings made with individually certified products have become unrealistic. To solve these two problems, we planned to install a “fireproof sound wall” that has both “soundproofing” and “fireproofing” on the front roadside.
By installing a fireproof sound wall, legal from fire prevention equipment, Large openings free from restrictions are now possible. This building, a family of four with a couple and children, has set up an “outside dining” from the idea of “I want to eat outside on a sunny day,” and the outside dining is in the kitchen. It is placed in a flat position that is closest to the kitchen so that you can take the prepared food to the outside and eat immediately. In addition, the fireproof sound wall shuts out the sound from the outside and the line of sight, so you can enjoy your meal day and night without worrying about the eyes. The living table, dining table, and outside dining table are arranged in a straight line, aiming for the effect of removing the area between the inside and outside, and by arranging them in a straight line, the distance that the line of sight can fly can be extended. The aim is to give a feeling of spaciousness and liberation.
Considering that the kitchen is the control tower of the house, the flow line from the kitchen does not have an endpoint, the flow line is circulated, and it is placed in the brightest and best condition position where everything can be seen from the kitchen. Double skin is used for the opening in consideration of the sound environment and thermal environment, so external noise can be cut by 40 dB, creating a quiet indoor environment that can not be thought of as a building along the main road. In addition, the bedroom creates an indoor environment where you can sleep soundly at night. By placing all windows high near the ceiling, there are no curtains or blinds in this building. I installed a blind box just in case, but it was meaningless.
Initially, the plan was for three floors, but after that, cost value was required. Initially, the plan was based on the concept of “three floors that do not look like three floors,” considering the surrounding environment. Still, the third floor part Disappeared and eventually disappeared and changed to a “two-story,” and was forced to change from “3 courts” to “2 courts” and finally to “1 court”. At one point, the only goal was to complete the building, but I told myself many times that this was not the case and corrected the trajectory many times. In the end, two and a half years passed after making four design changes, but I think I managed to maintain the main concept. (Ryoji Sakai)
【ダイニングコートハウス】
所在地:新潟県新潟市
用途:戸建住宅
クライアント:個人
竣工:2018年
設計:プラウム建築設計事務所
担当:坂井良二
撮影:下村康典
工事種別:新築
構造:木造
規模:地上2階
敷地面積:174.49m²
建築面積:78.31m²
延床面積:119.24m²
設計期間:2015.07-2018.02
施工期間:2018.02-2018.10
【DINING COURT HOUSE】
Location: Niigata-shi, Niigata, Japan
Principal use: Residential
Client: Individual
Completion: 2018
Architects: PROUM
Design team: Ryoji Sakai
Photographs: Yasunori Shimomura
Construction type: New building
Main structure: Wood
Building scale: 2 stories
Site area: 174.49m²
Building area: 78.31m²
Total floor area: 119.24m²
Design term: 2015.07-2018.02
Construction term: 2018.02-2018.10








