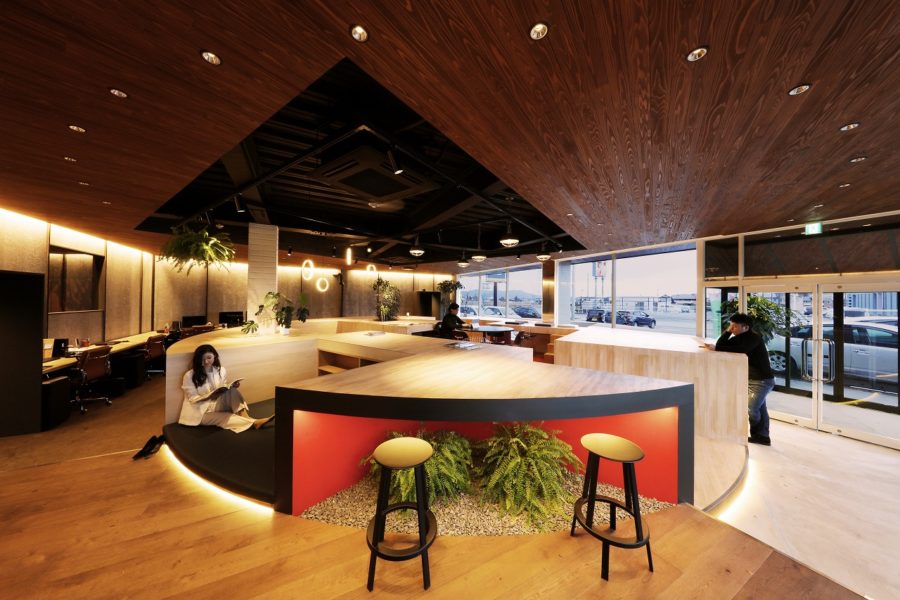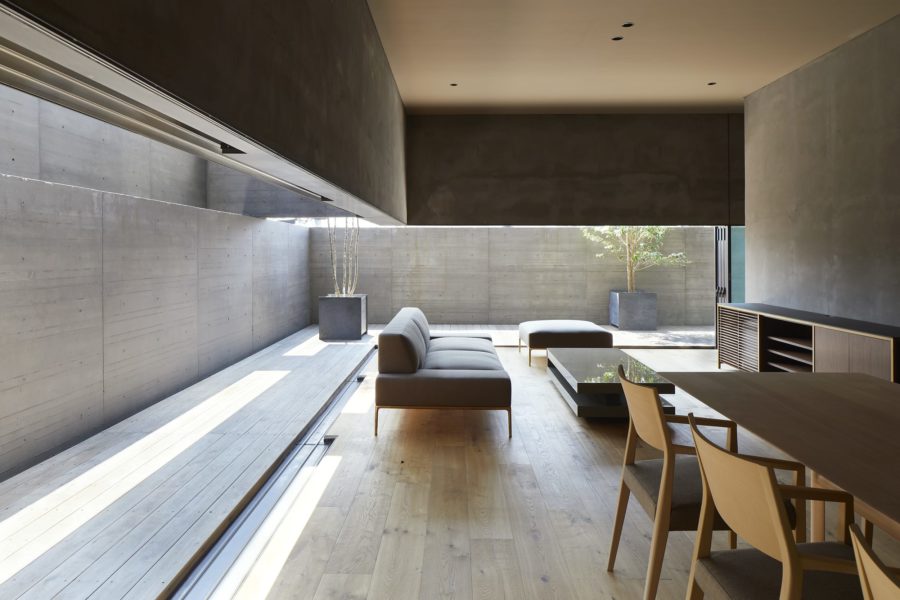敷地は大阪府池田市、北摂地域に位置する桜並木溢れる閑静な住宅地である。代々住み続けてきたこの場所に2世帯が暮らす住宅を計画する。
施主からは完全分離型の2世帯住宅が求められた。また郊外に暮らす家族にとって必要な車の台数も多く、駐車スペースについても検討が必要となった。
必然的に大きくなりがちな建物ヴォリュームを抑えながら、両世帯の距離感をどう設計するかをテーマに、2世帯住宅のあり方を模索した。
そこで、LDKからなる1階ヴォリュームを共有の通り庭を挟んで両世帯それぞれ独立配置し、その上に積層するように2階ヴォリュームを架け渡した。
トンネル状に抜ける軒下空間の通り庭は両世帯をつなぐテラスであり、ときに駐車スペースとして互いに距離をとることもできる。使い方次第でつないだり隔てたりと距離感を変化させ、お互いの様子を感じつつも両世帯のプライバシーを確保できるように配慮した。
また、架け渡された2階は周辺住宅に馴染むよう切妻屋根とし、道路からセットバックした位置に配置することで、周囲の桜並木通りの景観に配慮した。2階は、主にそれぞれの寝室からなるプライベートな空間である。中心にファミリールームがあり、両世帯を内部で行き来できる唯一の場所でもある。将来は子供室として分割することで、ライフスタイルの変化にも対応できるようにした。
さらには、将来の世帯数の変化に伴い、片方の住戸を賃貸として貸すこともできる。家族構成が変わるたびに建て替えを考えるのではなく、さまざまな住まいの在り方への変化を許容できる、そんな住宅になったのではないだろうか。(若林秀典)
A two-family house with a garden connected to the street under the eaves
The site is located in Ikeda City, Osaka. The site is a quiet residential area full of cherry blossom trees.
The client requested a completely separate two-family house. The number of cars required for a family living in the suburbs was also large, so parking space had to be considered.
The project’s theme was how to design a two-family house with a sense of distance between the two households while keeping the volume of the building, which inevitably tends to be large, under control.
The first-floor volume of both households, consisting of the living room, dining room, and kitchen, is placed across a shared terrace. The second-floor volume is built on top of the first-floor volume.
The terrace, a tunnel-like space under the eaves, connects the two households and sometimes serves as a parking space to keep them apart.
The distance between the two households can be changed depending on how they use the space so that both households can feel each other’s presence and still maintain their privacy.
The second floor has a gabled roof to blend in with the surrounding houses and is set back from the road to preserve the view of the surrounding cherry blossom-lined street.
The second floor is a private space consisting mainly of individual bedrooms. There is a family room in the center, which is the only place where the two households can go back and forth internally. In the future, the room will be divided into a child’s room so that it can be adapted to changing lifestyles.
Furthermore, one of the units can be rented out in the future as the number of households changes. Rather than thinking about rebuilding every time the family structure changes, I believe that the house has become such that it can tolerate various changes in the way of living. (Hidenori Wakabayashi)
【池田の家】
所在地:大阪府池田市
用途:戸建住宅
クライアント:個人
竣工:2021年
設計:若林秀典建築設計事務所
担当:若林秀典
構造設計:エヌ・シー・エヌ
施工:ディライトハウス
撮影:小川重雄
工事種別:新築
構造:木造
規模:地上2階
敷地面積:428.65m²
建築面積:178.58m²
延床面積:219.60m²
設計期間:2019.04-2020.04
施工期間:2020.05-2020.11
【House in Ikeda】
Location: Ikeda-shi, Osaka, Japan
Principal use: Residential
Client: Individual
Completion: 2020
Architects: Hidenori Wakabayashi Architect & Assoc.
Design team: Hidenori Wakabayashi
Structure engineer: NCN
Contractor: Delight House
Photographs: Shigeo Ogawa
Construction type: New building
Main structure: Wood
Building scale: 2 stories
Site area: 428.65m²
Building area: 178.58m²
Total floor area: 219.60m²
Design term: 2019.04-2020.04
Construction term: 2020.05-2020.11








