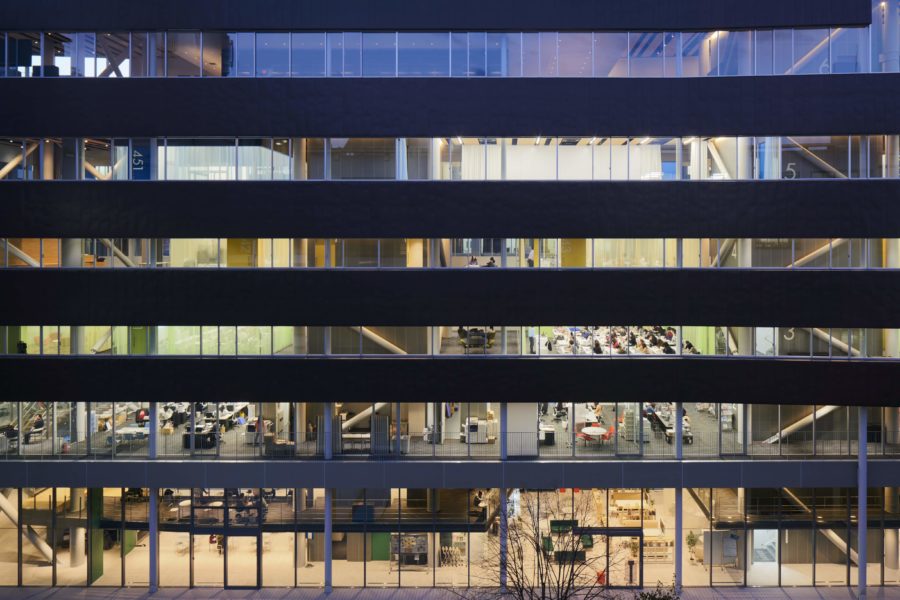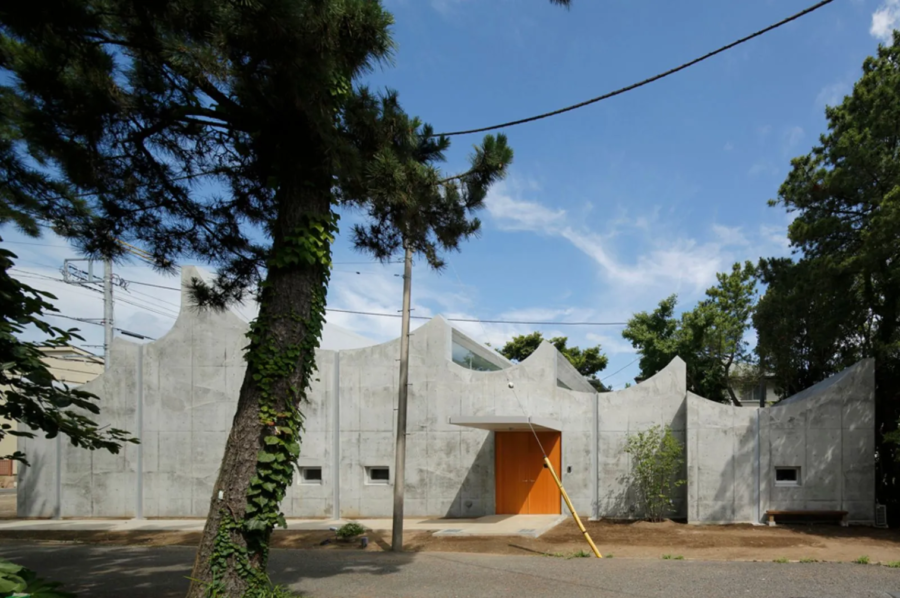郊外に建つ戸建住宅のリノベーションである。御子息の経営する診療所を含む御両親と御子息家族、ネコ達が暮らすための2世帯住宅として改修した。
2階に寝室のある2階建ての建物だが、1階部分だけでも40坪ほどの十分な面積があるにも関わらず室内は狭く感じられ、1階部分のみを予算内で改修することとなった。
4×4mの中庭が中央に位置し、それを囲む居室は小さい。最も長く家族で過ごすというダイニングは小さいうえに中庭とは廊下で隔てられ、薄暗い空間が広がっていた。また、ダイニング側と玄関の開口ははめ殺しで出入りできないため、居室と一体的な利用が不可能だった。床面積に見合った体感を得られるようにすることはもちろんだが、整理された郊外の街並みに対して比較的閉じられた内部空間で多様な暮らしを可能としながら、日常的なシーンを楽しめる空間に更新することを目指した。
診療所と住居を隔てる家具や水回り空間は、中庭を囲む大きなボリュームと対等な関係をつくるように天井から独立したボリュームとして構成し、天井面を連続させることで水平な広がりを感じさせるようにしている。限られた予算の中でボリュームの配置を工夫し、プライバシーの確保が必要な寝室や診療所を除いて中庭と一体的な利用ができるようになった。また、エントランスホールからキッチンを結ぶ軸を設定し、北側で暗かったキッチンに開口を設けることで視野の広がりを確保した。
御両親と御子息ご家族の関係は良好で、家族は寝室で就寝する以外は居間で過ごす。御子息家族には小さなお子さんがいらっしゃる。将来的に家族構成の変化が考えられ、中庭を含めた住居全体を「居間」として暮らすことも想定している。現在は室内で飼われていたネコたちが外部(中庭)への出入りが自由となり、人間よりも喜んでいるとのことである。(水谷 元)
Renovation of a two-family house to enjoy the living room by taking in the courtyard
This is a renovation of a detached house in the suburbs. It was renovated as a two-family house for the parents, their son’s family, and their cats, including the clinic run by their son.
It is a two-story building with bedrooms on the second floor, and the first floor alone has enough space for about 40 square meters. But the interior feels small, so we decided to renovate only the first floor within the budget.
A 4 x 4-meter courtyard is located in the center of the house, and the rooms surrounding it are small. The family spends the most time in the dining room is small and separated from the courtyard by a corridor, creating a dimly lit space. In addition, the openings on the dining room side and at the entrance were closed off and could not be accessed, making it impossible to use them as an integral part of the living room. This project aimed to update the space to a place where people can enjoy everyday scenes with a variety of lifestyles while keeping the interior space relatively close to the organized suburban streetscape, not to mention providing a feeling commensurate with the floor space.
The furniture and water spaces that separate the clinic from the residence are configured independently from the ceiling to create an equal relationship with the large volume surrounding the courtyard. The continuous ceiling surface creates a sense of horizontal expanse. The arrangement of the volumes was devised within the limited budget, and the building can be used as one with the courtyard, except for the bedrooms and the clinic where privacy is required. In addition, an axis connecting the entrance hall to the kitchen was set up, and an opening was created in the kitchen, which was dark on the north side, to secure a wider view.
The relationship between the parents and the son’s family is good, and the family spends time in the living room except for sleeping in the bedroom. The son and his family have a small child. As the family structure may change in the future, the entire house, including the courtyard, is envisioned as a living room. Currently, the cats kept indoors are now free to come and go outside (in the courtyard), which seems to please them more than the humans. (Hajime Mizutani)
【美しが丘の家】
所在地:福岡県筑紫野市
用途:戸建住宅
クライアント:個人
竣工:2017年
設計:水谷元建築都市設計室
担当:水谷 元
照明:マワタリデザイン
施工:凸凹
撮影:針金洋介
工事種別:リノベーション
構造:鉄骨造
規模:地上2階
延床面積:126.18m²
設計期間:2016.10-2017.03
施工期間:2017.04-2017.06
【House in Utsukushigaoka】
Location: Chikushino-shi, Fukuoka, Japan
Principal use: Residential
Client: Individual
Completion: 2019
Architects: HAJIME MIZUTANI ARCHITECTS
Design team: Hajime Mizutani
Lighting planner: Mawatari design
Contractor: Dekoboko
Photographs: Yousuke Harigane
Construction type: Renovation
Main structure: Steel
Building scale: 2 stories
Total floor area: 126.18m²
Design term: 2016.10-2017.03
Construction term: 2017.04-2017.06








