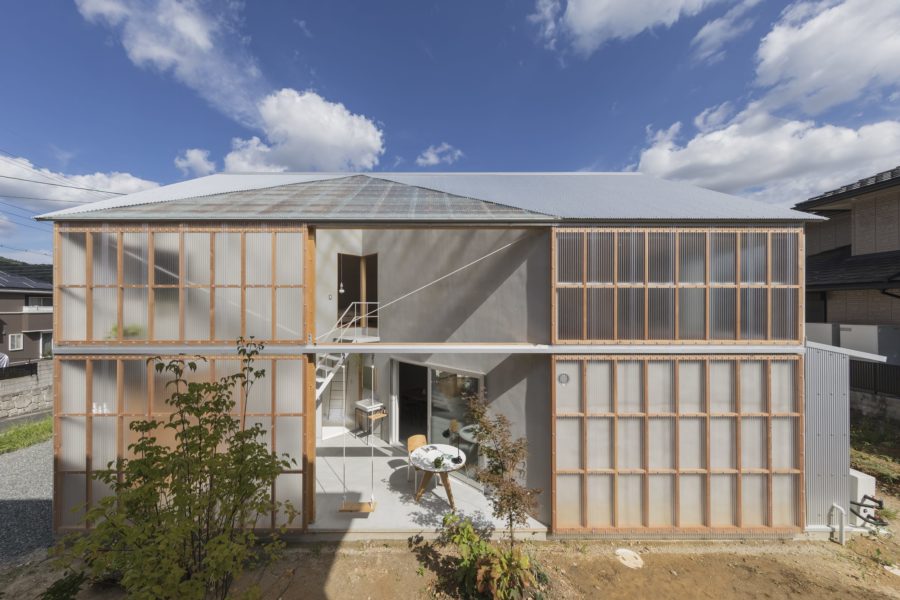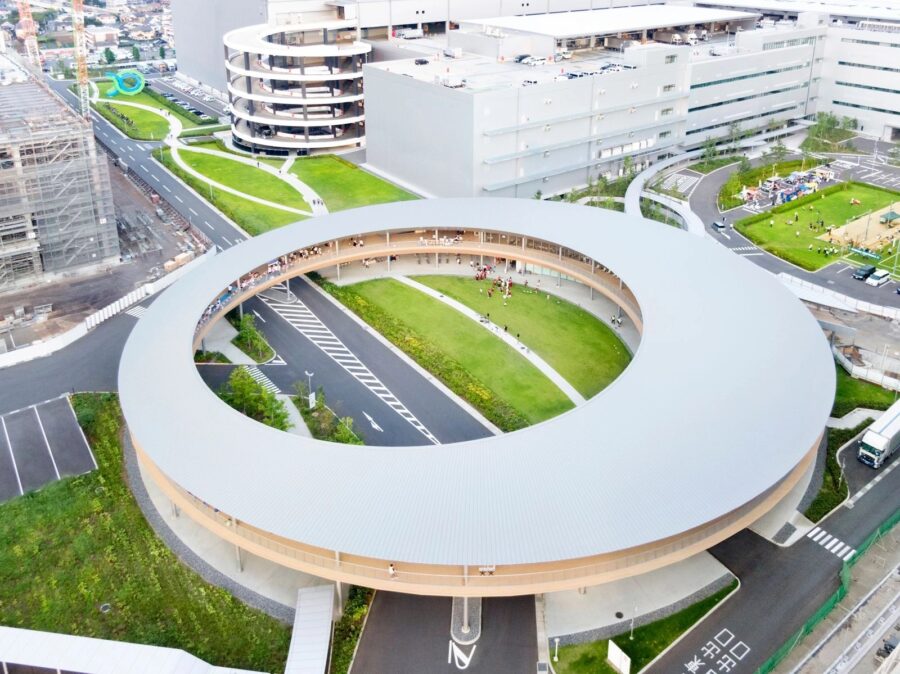京町家を改修し、呉服屋のショールーム兼写真スタジオへとリノベーションした。
クライアントからの要望は、呉服屋も伝統を守るだけでは難しく、集客に繋がるような面白いものにしたいというものであった。
それに対し、既存の外壁を取り除き、内外の境界線を横断するようなガラス曲面の配置をデザインの中心に据えることとした。
古い町家とガラスの曲面、新旧のコントラストが目を引き、それだけではないユーモアや工夫のある美しさを加えていきたいと思いながらデザインを進めた。
設計を進めるなかで、大きなガラスで曲面をつくるのではなく、小幅なガラス板を連ねた多面体とすることとした。
ガラスの多面体には大きなガラス曲面とは異なり、着物の煌びやかさに繋がるような魅力があり、等間隔で入る垂直線はガラス壁を町家の意匠と繋いでくれるものとなった。
通りに接していた玄関扉を取り払い、室内であった部分へアプローチを引き込むことで、半屋外空間とし来店時の体験に奥行きを持たせた。
さまざまな使い方に対応できるよう、表通りに直接面する大きな出入口を設け、「へ」の字に折れたガラスドアとすることで、多面体のガラス壁と連続したデザインとなるよう計画。
また、多面体のガラス壁に設ける片開きガラスドアは、ガラス壁の見た目の幅(1枚の幅約400mm)と揃えるため、ガラス扉を中央で割り目地のように隙間を開けた。見慣れたフロアヒンジのガラスドアがカクリと曲がったり真中に隙間があるだけで新鮮に見える。知っているものを少し操作することで新鮮に見せる、というアプローチをここではドアでできたのではないかと思う。
今回デザインしたのは通りに面した部分のみではあるが、通りからスタジオ、既存の和室を抜けた先に見える庭への見通しの美しさを当初から意識し、その抜けの中に被写体に入ってもらうのは写真館として有効なカットになるのではと考え、ガラスドアの配置等を決めた。
また、些細ではあるが、この場所と来訪者との出会いが印象的なものになるよう、ガラスドアにはオークを削り出したドアの把手を設けた。
古い町家の中で新しい空間が際立ち、それによって町家自体が改めて魅力的に見えるものになっていれば嬉しい。
空間としては、空っぽに近い写真スタジオとしての使い方と着物のショールームとしての使い方の両方を想定している。また、帯や反物をダイナミックに展示できるようにすることも求められ、布を挟み込み天井から吊る機構をデザインした。
正面のガラス壁のデザインだけでなく、足固めと呼ばれる柱同士を低い位置で繋ぐ横架材がガラス壁を貫いており、スタジオ内にも既存束石が残されている。
アプローチの飛び石は、ノミで割られた荒々しい表面を持つ分厚い塊を据えることが一般的だが、クライアントが商品を持って頻繁に往来するため、転ばぬよう石の面を洗い出し面と揃えてほしいと話があった。そこでジェットバーナー仕上げの薄い600mm角の既製の石をフリーハンドな形にカットして埋めることで、すっきりとした現代的な表現となった。
2階のファサードは、室外機を移設し窓周りを格子で覆うことでスッキリさせ、主張の強いガラスの多面体とバランスを取った。
京町家と多面体のガラス壁の対比だけでなく、残さざるをえなかった古い部材と新しい材とのぶつかり合い、現代的な飛び石のデザインなどでも新旧のコントラストが生まれている。(近森 穣)
A kimono shop showroom and photo studio that creates contrast by inserting glass into a townhouse
We renovated a “Kyomachiya” (traditional townhouse) into a showroom and photo studio for a kimono shop.
The client requested that it would be difficult to run a kimono shop just by preserving tradition and that they wanted to create something interesting that would attract customers.
In response to this request, we decided to remove the existing exterior walls and place curved glass surfaces across the interior and exterior boundaries as the center of the design.
The contrast between the old townhouse and the curved surface of the glass, between the old and the new, was eye-catching, and we wanted to add a sense of humor and ingenious beauty to the design.
We decided to create a polyhedron of small glass plates in the design course instead of a curved surface made of large glass.
Unlike large curved glass surfaces, the glass polyhedron has an appeal similar to the glitter of a kimono, and the evenly spaced vertical lines connect the glass wall to the design of the townhouse.
We removed the front door facing the street, and we drew the approach into what used to be an indoor space, creating a semi-outdoor space that adds depth to the experience of visiting the store.
In order to accommodate a variety of uses, a large entrance directly facing the street was designed with the glass door that bends at its middle to create a continuous design with a polyhedral glass wall.
In order to match the apparent width of the glass wall (approximately 400mm per door), the glass door is split in the center, and a gap is left in the door like a joint. The familiar floor-hinged glass door looks fresh just by bending it and leaving a gap in the middle. I think I was able to take the approach of making something familiar look fresh by manipulating it a little with this door.
Although I designed only the part of the building facing the street, I was conscious from the beginning of the beauty of the view from the street to the garden beyond the studio and the existing Japanese-style room. Therefore, I decided on the placement of the glass door, thinking that it would be an effective cut for a photo studio to have the subject enter the space.
The glass door has a door handle made of carved oak to make the encounter between the visitor and this place more memorable.
I will be happy if the new space stands out in the old machiya and makes the machiya itself look attractive again.
The space is intended to be used both as a near-empty photo studio and as a showroom for kimono. Therefore, I also designed a mechanism to hang the obi and kimono from the ceiling with the cloth in between to display them dynamically.
In addition to the design of the glass wall in front of the building, there is a transverse material called “ashigatame” that connects the pillars at a low position through the glass wall, and the existing bundles of stones are left in the studio.
The stepping stones for the approach are usually thick chiseled blocks with a rough surface, but since the client comes and frequently goes with products, he wanted the surface of the stones to be aligned with the washed surface to prevent him from falling. We cut a thin, jet-burnished, ready-made stone of 600 square millimeter into a freehand shape and buried it to create a clean, modern expression.
For the facade of the second floor, we relocated the outdoor unit and covered the windows with lattices to create a clean look and balance the strong glass polyhedron.
The contrast between the old and the new is created not only by the contrast between the Kyomachiya and the polyhedral glass walls but also by the clash of old and new materials that had to be left behind and by the contemporary design of the stepping stones. (Joe Chikamori)
【京都の町家リノベーション】
所在地:京都市中京区冷泉町室町通二条上る65
用途:フォトスタジオ、ショールーム
クライアント:そうへえ
竣工:2021年
設計:07BEACH
担当:近森 穣
施工:久馬設計工務
照明計画:DAIKO
植栽:土岐造園
撮影:るり photo studio
工事種別:リノベーション
構造:木造
規模:2階建
延床面積:184.79m²
改修部分床面積:41.20m²
設計期間:2020.12-2021.03
施工期間:2021.02-2021.04
【Machiya townhouse renovation in Kyoto】
Location: 66 Reisencho Nakagyo-ku, Kyoto-shi
Principal use: Photo studio, Showroom
Client: Sohei
Completion: 2021
Architects: 07BEACH
Design team: Joe Chikamori
Contractor: Kyuma Sekkei Komu
Lighting design: DAIKO
Vegetation: Toki Zoen
Photographs: RuRi photo studio
Construction type: Renovation
Main structure: Wood
Building scale: 2 Stories
Total floor area: 184.79m²
Renovated partial floor area: 41.20m²
Design term: 2020.12-2021.03
Construction term: 2021.02-2021.04








