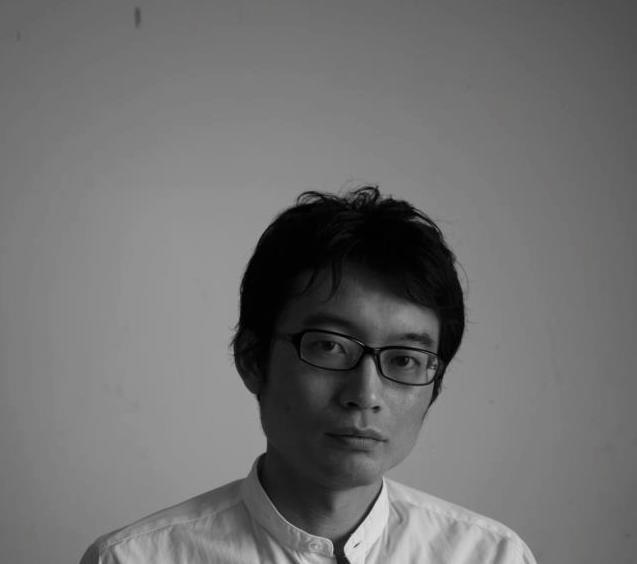中国・上海の新天地に隣接する商業施設地下1階に計画された、創作おにぎりを提供する食堂(カフェテリア)である。材料の米からこだわって提供しているため、米の要素を感じることができ、広義の意味での東域性を表現するように求められた。100m²ほどの小さい店舗であるがゆえに、内部のみで完結するデザインではなく、外部にまで連続性をもつインテリアとしたいと考えた。
まず、元のテナント空間の十分な天井高さを活かし、入口を高く、奥を低くして空間にパースをつけることで求心性をもたせた。これにより、店舗の外から内部への方向性が生じ、外部からも店舗の空間性を感じることができる。店舗の奥にはクライアントが希望した中国風のエッセンスを加えるため、伝統的な格子を模した物販用什器を設置した。
次に、東域性を表現するために禅宗様式の寺社建築を参照し、飛檐垂木(ひえんだるき)を何層にも重ね、ダイナミックな階段状の天井を構成した。材料は、耐火性能を確保するためにアルミの木目調塗装としている。厨房は、店舗の外からも視認できるオープンキッチン方式が要求されたが、下引き換気扇を採用することで、垂木天井をレンジフードが遮ることのない一体感のある空間をつくった。
実際の寺社建築では、飛檐垂木の小口は雨水の浸入を防ぐためもあって白く塗られていることが多く、それに倣い、アルミルーバーの小口にも白いプレートが被せてある。店舗前面からは白い粒子が散らばっている様(さま)を感じとることができ、この粒子性は言うまでもなく米のメタファーとなっている。(堤 由匡)
Multiilayered flying rafter in Japanese rice ball cafeteria.
This is a cafeteria serving creative onigiri (rice balls), planned for the basement floor of a commercial center adjacent to Xintiandi in Shanghai, China. Since the rice is the most important ingredient in the dish, the customer was asked to feel the rice element and express the easternness of the dish in the broadest sense of the word.
As is often the case with interior design, it is easy to complete itself only inside, but how do we connect to the outside. I hope it should have a deep structure of space but not only surface design.
This Japanese restaurant, which is mainly based on rice, has three concepts: centripetal, oriental, and particulate. First, utilizing the space’s sufficient height, we set the entrance as high, and the back is low. Then this perspective makes the centripetal space that attracts people into space. Secondly, we referred and extended flying rafter, which is often used at the traditional Zen temple. By overlapping several layers of rafters, we construct a step-like dynamic ceiling to express powerful orientality. Thirdly, following the conventional Zen temple’s way, the edge of the rafter is covered by a white plate so that we can see a large number of white dots scattering. This particulate is a metaphor for the rice. (Yoshimasa Tsutsumi)
【銀シャリ屋】
所在地:中国上海市
用途:カフェテリア
クライアント:銀シャリ屋
竣工・オープン:2017.07
設計:堤由匡建築設計工作室
担当:堤由匡、史維維
施工:大象装飾工程有限公司
企画:田少寅
照明:戸恒浩人、小野敏靖 / シリウスライティングオフィス
設備:石川星明、竹林克宣、山崎隆司 / 北京東洲際技術咨詢有限公司
撮影:広松美佐江、宋昱明 / 北京鋭景撮影
工事種別:インテリア
規模:地下1階
延床面積:102.5m²
設計期間:2016.10-2016.12
施工期間:2016.12-2017.07
【Gin Shari Ya】
Location: Shanghai, China
Principal use: rice ball cafeteria
Client: Gin Shari Ya
Open: 2017.07
Architects: Tsutsumi and Associates
Design team: Yoshimasa Tsutsumi, Shi Wei Wei
Contractor: Daxiang Zhuangshi Gongcheng Youxian Gongsi
Produce: Tian Shao Yin
Lighting design: Hirohito Totsune, Toshiyasu Ono / Sirius Lighting Office
Facility planning: Hoshiaki Ishikawa, Ryuji Yamazaki, Katsunori Takebayashi / Beijing Dongzhouji Technical Consultation
Photographs: Misae Hiromatsu, Yuming Song / Beijing Ruijing Photo
Construction type: Interior
Building scale: 1 floor
Total floor area: 102.5m²
Design term: 2016.10-2016.12
Construction term: 2016.12-2017.07

