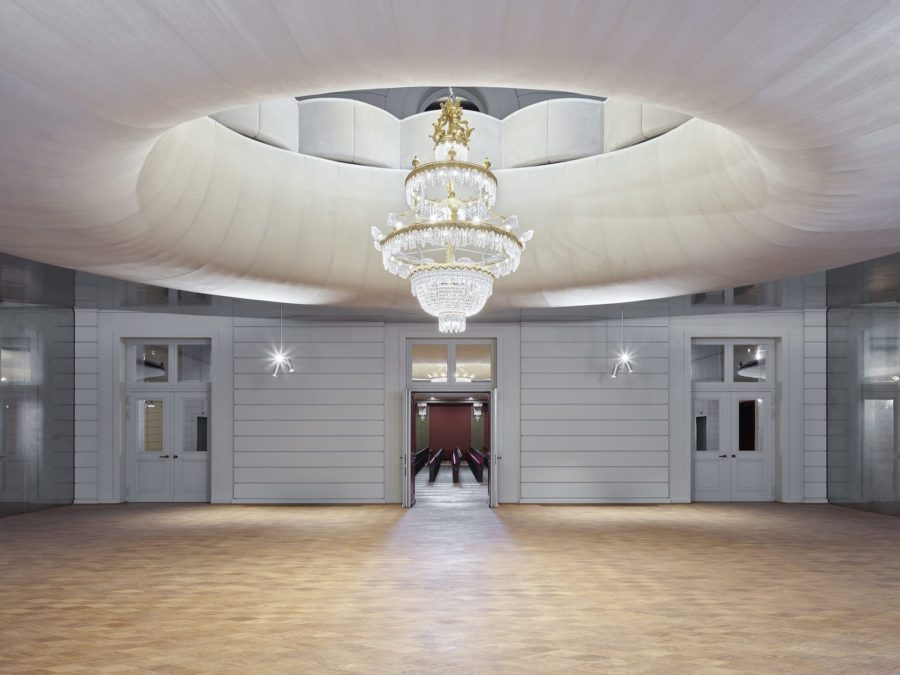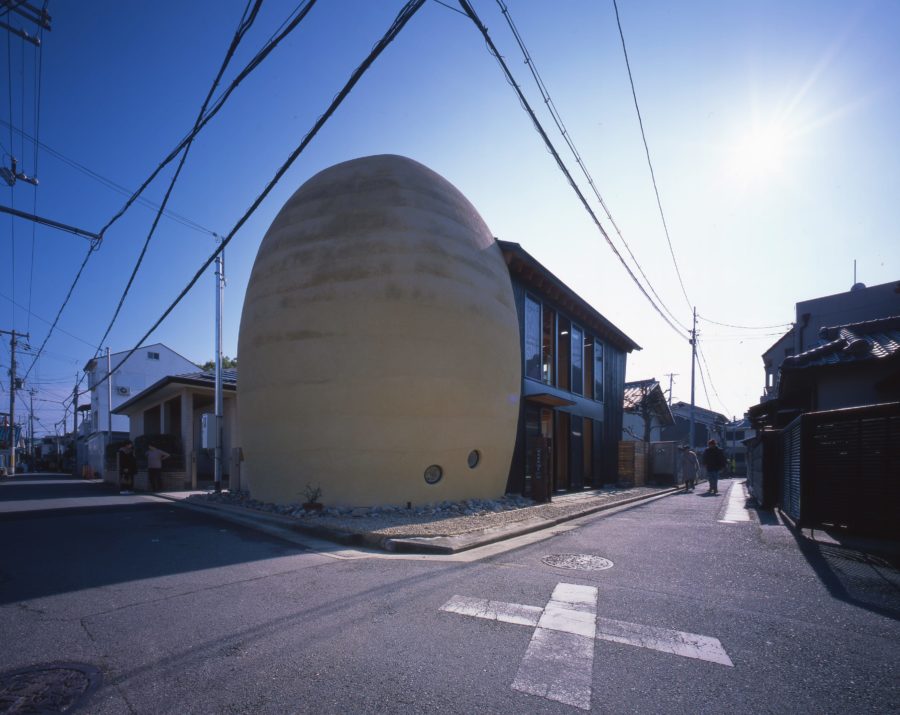高知県の東に位置する村、芸西村。太平洋を目の前に見下ろす丘の上の住宅である。海沿いの国道から細く曲がりくねった急な坂道を上がる。地形に沿って木々や家屋が建ち並び、そこを抜けると敷地が広がっている。地理的な広大さ、環境の多彩さ、ここに住むおおらかな息づかいが聞こえてきそうな、そんな場所をクライアントは探し続けた。
建物は南北に長く、天井高や床のレベル、凹凸のある平面などリズミカルに配置して空間を分節し深い庇で包み込む。2階のボリュームは、海を覗き見るかのように1階の大きな屋根からニョキニョキと突き出ていて、リビングとダイニングが緩やかに土間空間でつながり、分節されたそれぞれの空間からは海を眺めることができる。
リビングには南東面に大きな開口部を計画し、木製の建具を開ききると床から伸びたデッキと深い軒の間には自然が広がった外部空間が切り取られると同時に、海風と陸風を取り込む「風の道」になる。そこは地域の気候や風土をとらえ、秩序を与え、命を吹き込み生き続けていくだろう。(天久和則)
A house on a hill enjoying the sea that is united with the cut out scenery
Geisei Village is a village located in the east of Kochi Prefecture. The house is located on a hill overlooking the Pacific Ocean. From the national highway along the sea, we walked up a steep, narrow, winding slope. Trees and houses are lined up along the terrain, and after passing through the trees and houses, the site spreads out. The client kept looking for a place where he could hear the vastness of the geography, the variety of the environment, and the generous breathing of the people who live here.
The building is long from north to south and rhythmically arranged with high ceilings, floor levels, and uneven planes to divide the space and wrap it with deep eaves. The living room and dining room are gently connected by earthen floor space, and the sea can be seen from each segmented space.
In the living room, a large opening is planned on the southeast side, and when the wooden fittings are fully opened, the deck extending from the floor and the deep eaves cut off an external space where nature spreads out, and at the same time, it becomes a “wind path” that brings in the sea breeze and the land breeze. It will capture the climate and climate of the region, give order to it, breathe life into it, and keep it alive. (Kazunori Tenkyu)
【芸西の丘の家】
所在地:高知県安芸郡
用途:戸建住宅
クライアント:個人
竣工:2019年
設計:TENK
担当:天久和則、時尾莉沙
構造設計:KURA構造設計
施工:公文建設
撮影:野村和慎
工事種別:新築
構造:木造
規模:地上2階
敷地面積:253.14m²
建築面積:100.58m²
延床面積:96.88m²
設計期間:2017.10-2018.10
施工期間:2018.11-2019.06
【House in Geisei Hill】
Location: Aki-gun, Kochi, Japan
Principal use: Residential
Client: Individual
Completion: 2019
Architects: TENK
Design team: Kazunori Tenkyu, Risa Tokio
Structure engineer: KURA Structural Design
Contractor: KUMON KENSETSU
Photographs: Kazunori Nomura
Construction type: New building
Main structure: Wood
Building scale: 2 stories
Site area: 253.14m²
Building area: 100.58m²
Total floor area: 96.88m²
Design term: 2017.10-2018.10
Construction term: 2018.11-2019.06








