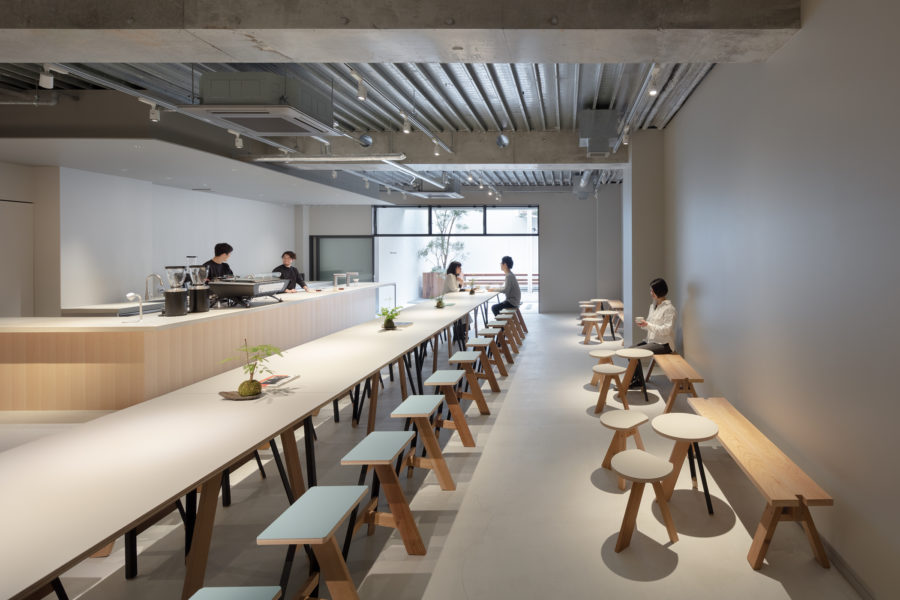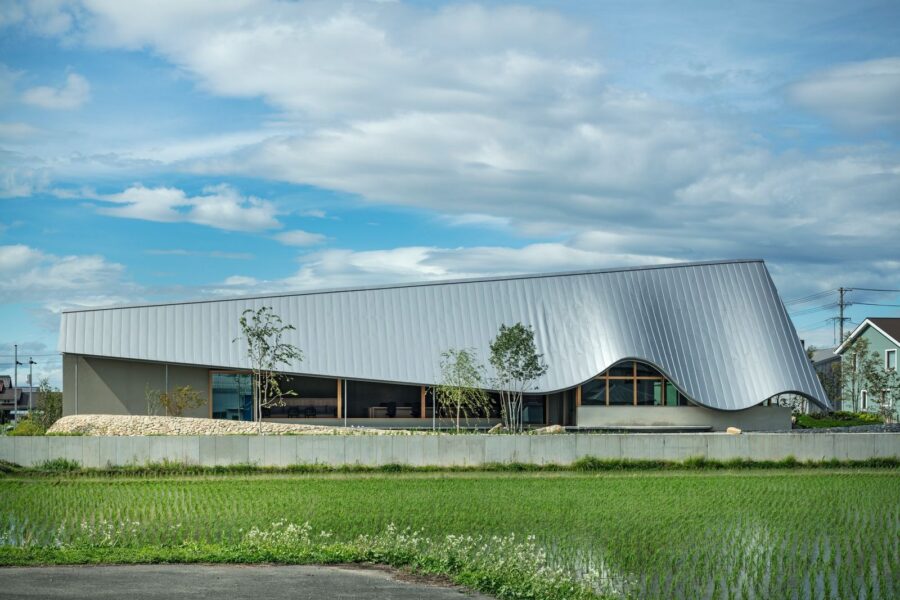築57年の住宅に現代の技術を取り入れ、プリミティブな古民家へリノベーションした。
「ハレとケ」、「パブリック」と「中間領域」と「プライベート」のグラデーション。そして「陰翳礼讃」。
西洋の文化では可能な限り部屋の隅々まで明るくし、陰翳を消すことに執着したが、いにしえの日本ではむしろ陰翳を認め、それを利用することで陰翳の中でこそ映える芸術をつくり上げたのであり、それこそが日本古来の美意識・美学の特徴である。(石田伸一)
Renovation of an old folk house with a gradation of shade and light
This project is to renovate a 57-year-old house into a primitive old house using modern technology.
The gradation of “public,” “intermediate area,” and “private,” and the space of “Hare and Ke.” And 〈In Praise of Shadows〉.
In Western culture, people were obsessed with making every corner of the room as bright as possible and eliminating shadows .
However, in ancient Japan, people recognized shadows and used them to create art that shines only in the shades, and this is the characteristic of the ancient Japanese sense of beauty and aesthetics. This is the characteristic of the ancient Japanese sense of beauty and aesthetics. (Shinichi Ishida)
【陰翳礼讃】
所在地:新潟県三条市
用途:戸建住宅、別荘
クライアント:個人
竣工:2020年
設計:石田伸一建築事務所
担当:石田伸一
構造設計:加藤淳一級建築士事務所
施工:サルキジーヌ
撮影:石田伸一
工事種別:リノベーション
構造:木造
規模:地上2階
敷地面積:1,855.62m²
建築面積:140.78m²
延床面積:235.74m²
設計期間:2019.06-2020.04
施工期間:2020.04-2020.12
【In Praise of Shadows】
Location: Sanjo-shi, Niigata, Japan
Principal use: Residential
Client: Individual
Completion: 2020
Architects: SIA
Design team: Shinichi Ishida
Structure engineer: Jun Kato architects
Contractor: Sarukijinu
Photographs: Shinichi Ishida
Construction type: Renovation
Main structure: Wood
Building scale: 2 Stories
Site area: 1,855.62m²
Building area: 140.78m²
Total floor area: 235.74m²
Design term: 2019.06-2020.04
Construction term: 2020.04-2020.12








