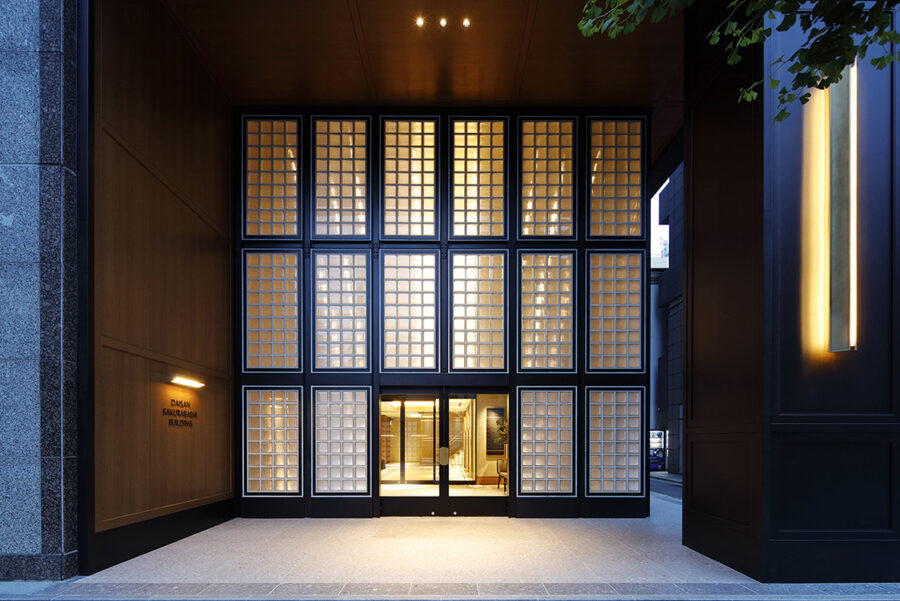名古屋市内に建つシェアハウス。南側に建てられた既存棟と同じ施主による2棟目の計画である。1棟目はシェアハウスのプロトタイプが提案されたが、今回は場所性を意識した。シェアハウスは、パブリックとプライベートが明確に分かれていることが多い。街というパブリック空間に対しては閉じ、内側にのみ濃厚なコミュニティ空間がある。その内部のコミュニティ空間は人が集まる共有部と、1人になれる閉じた個室で構成される。しかし、パブリック空間にも個の活動が生まれ、プライベート空間にもパブリックが感じられる場があるほうが、生活の自由さを生むと考えた。
生活感のない大きな箱をつくると街に圧迫感を与え、シェアハウスの生活が分からないことが地域住民を不安にする。そこで個室を雁行配置し、小さな庭を周囲に分散させ、個人の生活が街と少しだけ接点をもつようにしている。分割したボリュームには周辺住宅と同じような勾配を付け、小さな住宅が集合して建っているような佇まいで街のスケール感を連続させた。
1棟目の裏庭を2棟目で挟み込み、双方の中庭としている。積極的に使われていなかった裏庭に対して、平面に凹凸をつけ、共有する畑を設け、1棟目の住人も2棟目の浴室を使えるようにしてほどよい距離感を保ち、自然な交流が生まれるように考えた。
また、共用部における個人の居場所をつくった。分割された切妻屋根をそのまま内部で勾配天井とし、高さを活かした「開放的な共用部」と、低く抑えられた「落ち着きのある個室」をつくり出した。その両方を繋ぐ中間的な領域に、他人の存在を感じながら1人でいられる場所や、共用部に個人の所有物が溢れることを促す装置が必要と考えた。
職住が分離し、応接間が消えた現代において、住宅はプライベート空間のみになりつつあるが、パブリックとプライベートを内包するシェアハウスは街に開ける可能性がある。(諸江一紀、鈴木崇真)
A second share house that connects to a small garden with uneven flat surfaces
This is a share house built in the city of Nagoya, Japan. There is another share house owned by the same owner. Normally shared houses are designed to clearly separate public and private. The building is closed against the city public. On the other hand, there is a deep community only inside. The community space inside is composed of public spaces where people can get together and private spaces where they can be alone. However, we believe that if there are individual activities and if people can feel public in an individual area, it will create a more freedom lifestyle.
A building like a box with no scene of life would give pressure on the city and make neighbors be anxious. So we arranged an individual room in a flying pattern to create some small gardens around, to make tangent points of individual life and the city. The divided volume of the building has sloped roofs that are similar to buildings around and look like assembled small houses, which continue the landscape of the original city.
The back yard of the first building is held between the new building and the newly used courtyard. The courtyard, which used to be a back yard of the first building, and which was not be actively used, was planned randomly with the vegetable field, and the residents of the first building can use the shower room of the second building so that the courtyard would create natural communication between residents.
Individual spaces were planned in a public area. Divided gable roofs form inside the ceiling as a gradient ceiling. The high ceiling creates open public space, and the low ceiling creates a cozy private room. We thought that Intermediate areas where a resident can be alone but still feel others and systems which stimulate residents to leave their stuff in public were needed.
In residence nowadays, the reception room was disappearing due to a separation of their work. Residence became only for private spaces. On the other hand, a shared house that has both a public area and a private area can open to the city. (Kazuki Moroe, Takama Suzuki)
【庭のあるシェアハウス】
所在地:愛知県名古屋市
用途:その他住宅
クライアント:個人
竣工:2017年
設計:諸江一紀建築設計事務所+鈴木崇真建築設計事務所
担当:諸江一紀、鈴木崇真
構造設計:ハシゴタカ建築設計事務所・ladderup architects一級建築士事務所
キッチン:寿々源
造園:植真 太田造園
施工:前田工務店
撮影:ToLoLo studio
工事種別:新築
構造:木造
規模:地上2階
敷地面積:557.06m²
建築面積:265.70m²
延床面積:479.42m²
設計期間:2015.10-2016.03
施工期間:2016.04-2017.01
【Shared House with garden】
Location: Nagoya-shi, Aichi, Japan
Principal use: Other house
Client: Individual
Completion: 2017
Architects: Kazuki Moroe Architects + Suzuki Takama Architects
Design team: Kazuki Moroe, Takama Suzuki
Structure engineer: HASHIGOTAKA ARCHITECT OFFICE / LADDERUP ARCHITECTS
Kitchen: Suzugen
Gardening: Uemasa Ohtazouen
Contractor: Maeda Construction
Photographs: ToLoLo studio
Construction type: New building
Main structure: Wood
Building scale: 2 stories
Site area: 557.06m²
Building area: 265.70m²
Total floor area: 479.42m²
Design term: 2015.10-2016.03
Construction term: 2016.03-2017.01








