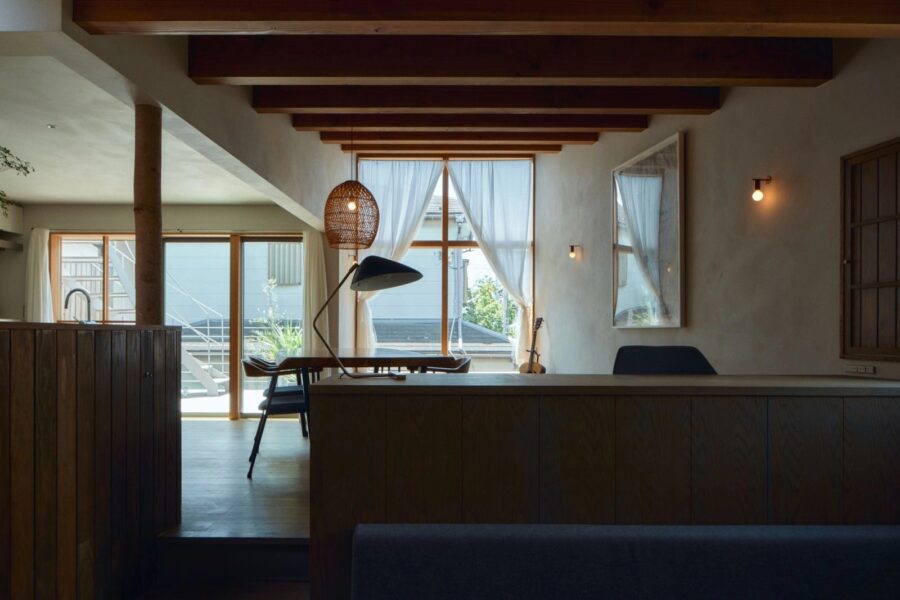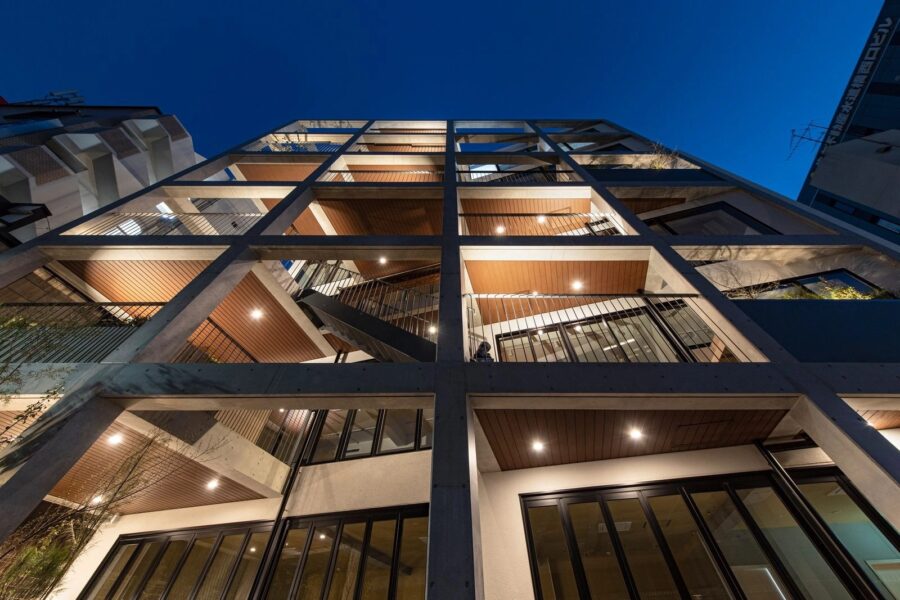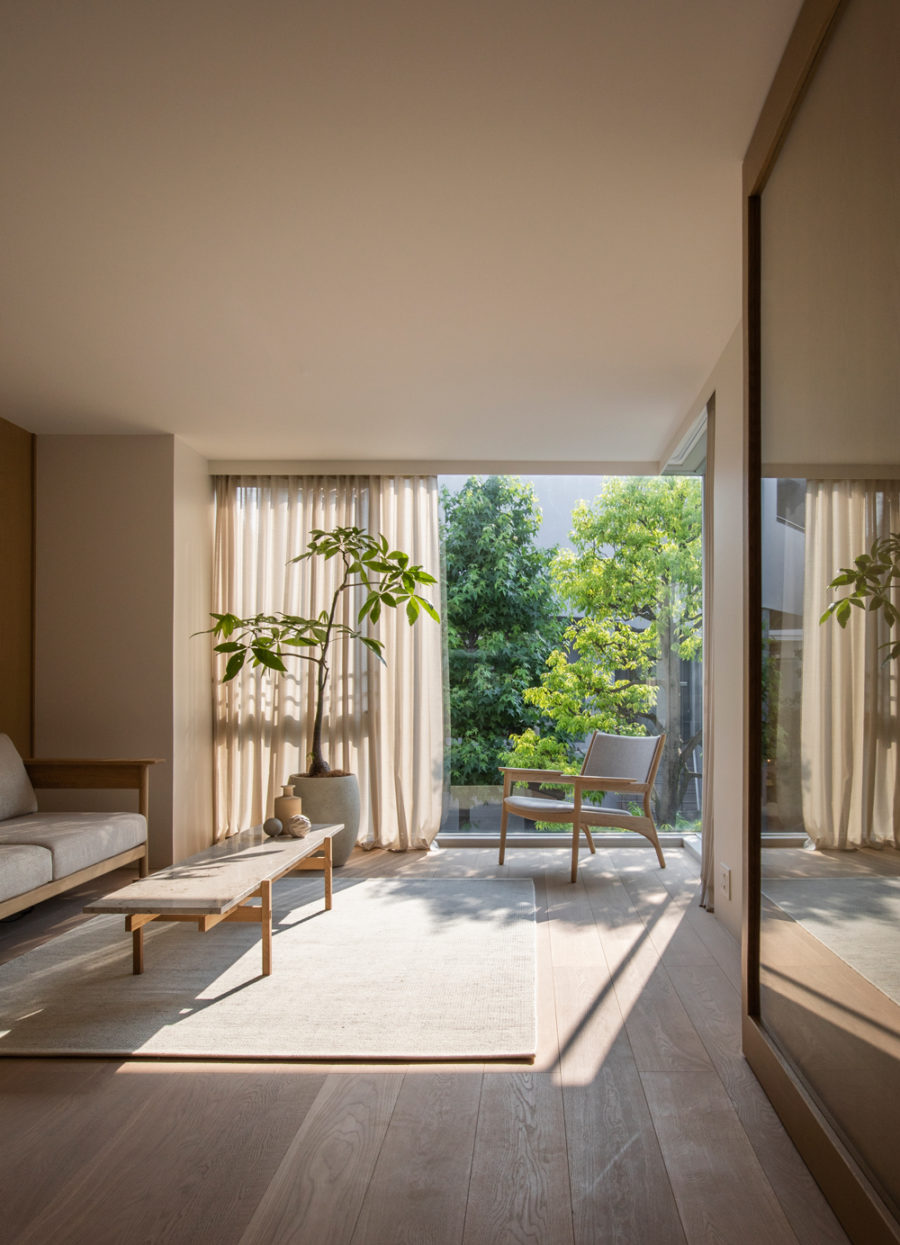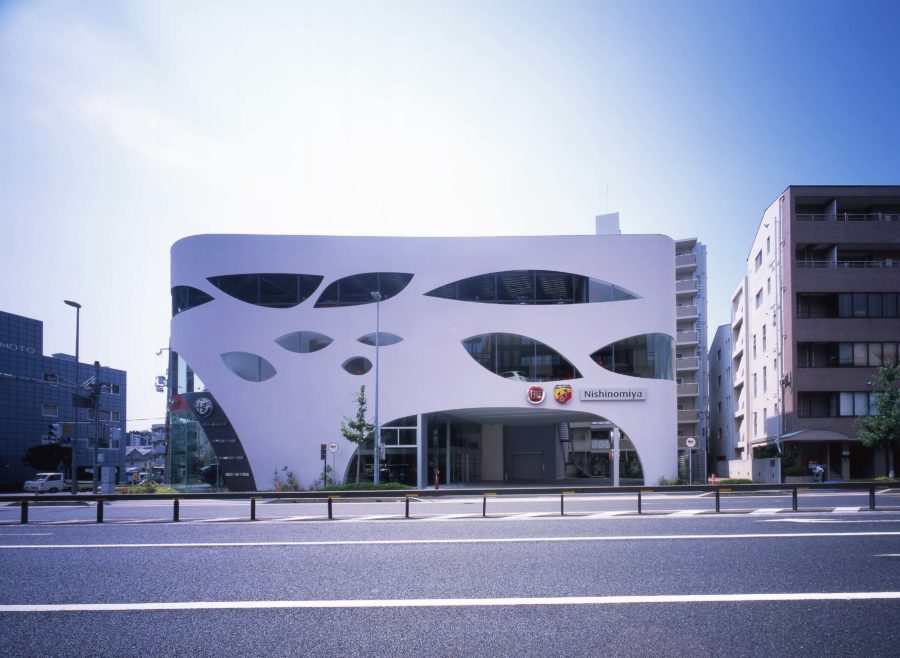敷地は島根県出雲市内にあり、宍道湖にそそぐ斐伊川(ひいかわ)と、日本海にそそぐ神戸川が運ぶ土砂によりできた出雲平野に位置する。平野の少ない島根県では一番の米所で、防風林のための築地松が印象的な地域だ。100坪ほどの敷地には防風のためのカイヅカイブキが北西に整然と並び、その先には道路を挟み田園風景が広がっていた。
クライアントは30代のご夫婦。延べ面積20坪強の小さな住宅のため、必要最小限の機能が平屋内に納められている。
道路からのプライバシーを守るため、GLから90㎝床をもち上げたリビングの窓には田園風景が広がり、クライアントの大きな楕円テーブルを置いても決して狭さは感じない。
また床レベルを下げた寝室とは適度な距離感があり、その向こうには自分たちが育てている土壌改良のための一面のひまわりが遠くに見える。寝室に降りるとプライベートな庭が近づき、リビングダイニングの窓からは空だけが見え、地下に潜ったような安心感が得られる。2つの部屋を区切る家具は、普段使いの収納に加え、内側にはリビングダイニング下の床下収納につながる扉が隠され、コンパクトな住宅を維持できる十分な収納量が備えられている。
職場までの距離は近く、両親も近くに住んでいる。美しい田園風景を楽しみながら、広い庭で畑づくりを楽しむ。
ときどきは両親や友人を招いて、夕陽を眺めながらの夕食。地方でのコンパクトな暮らし方の理想形の1つを実現できたように思う。(村梶招子+村梶直人)
A compact one-story house that captures the countryside and garden
The client is a couple in their thirties. Since it is a small house with a total area of about 20 tsubo (66 square meters), the minimum necessary function is laid out in a one-story structure. The living room window, raised 90 cm above the ground level to protect the privacy from the street, frames the view of the pastoral scenery, and the client’s large oval table fits well without feeling crowded.
There is an appropriate distance between the living room and the bedroom, with the bedroom’s floor being lowered, and there is a view of sunflowers through the window beyond which were planted for the soil improvement by the client. When one descends down to the bedroom, the private garden approaches, the living room window starts to frame only the sky, and the secured feeling is provided as if you are in a comfortable cellar. The furniture to divide into two areas provides storage areas for daily use and the hidden doors in the furniture inside lead to storage under the living and dining floors. The storage area provided is abundant though the house is very compact in scale. The house is close to the clients’ work and to the clients’ parents’ house. They can enjoy gardening in the big yard, surrounded by a beautiful pastoral scene. Occasional dinner visits from parents and friends are framed in a sunset view. This architecture realizes an ideal of compact, countryside living. (Shoko Murakaji + Naoto Murakaji)
【求院の家】
所在地:島根県出雲市
用途:戸建住宅
クライアント:個人
竣工:2014年
設計:ハルナツアーキ
担当: 村梶招子+村梶直人
構造設計:寺戸巽海構造計画工房
施工:石川工務店
撮影:中村 絵
工事種別:新築
構造:木造
規模:平屋
敷地面積:322.88m²
建築面積:69.72m²
延床面積:68.74m²
設計期間:2013.02-2013.12
施工期間:2014.01-2014.12
【gui house】
Location: Izumo-shi, Shimane, Japan
Principal use: Residential
Client: Individual
Completion: 2014
Architects: harunatsu-arch
Design team: Shoko Murakaji + Naoto Murakaji
Structure engineer: Tatsumi Terado Structural Studio
Contractor: ISHIKAWA builders’s office
Photographs: Kai Nakamura
Construction type: New building
Main structure: Wood
Building scale: 1 story
Site area: 322.88m²
Building area: 69.72m²
Total floor area: 68.74m²
Design term: 2013.02-2013.12
Construction term: 2014.01-2014.12








