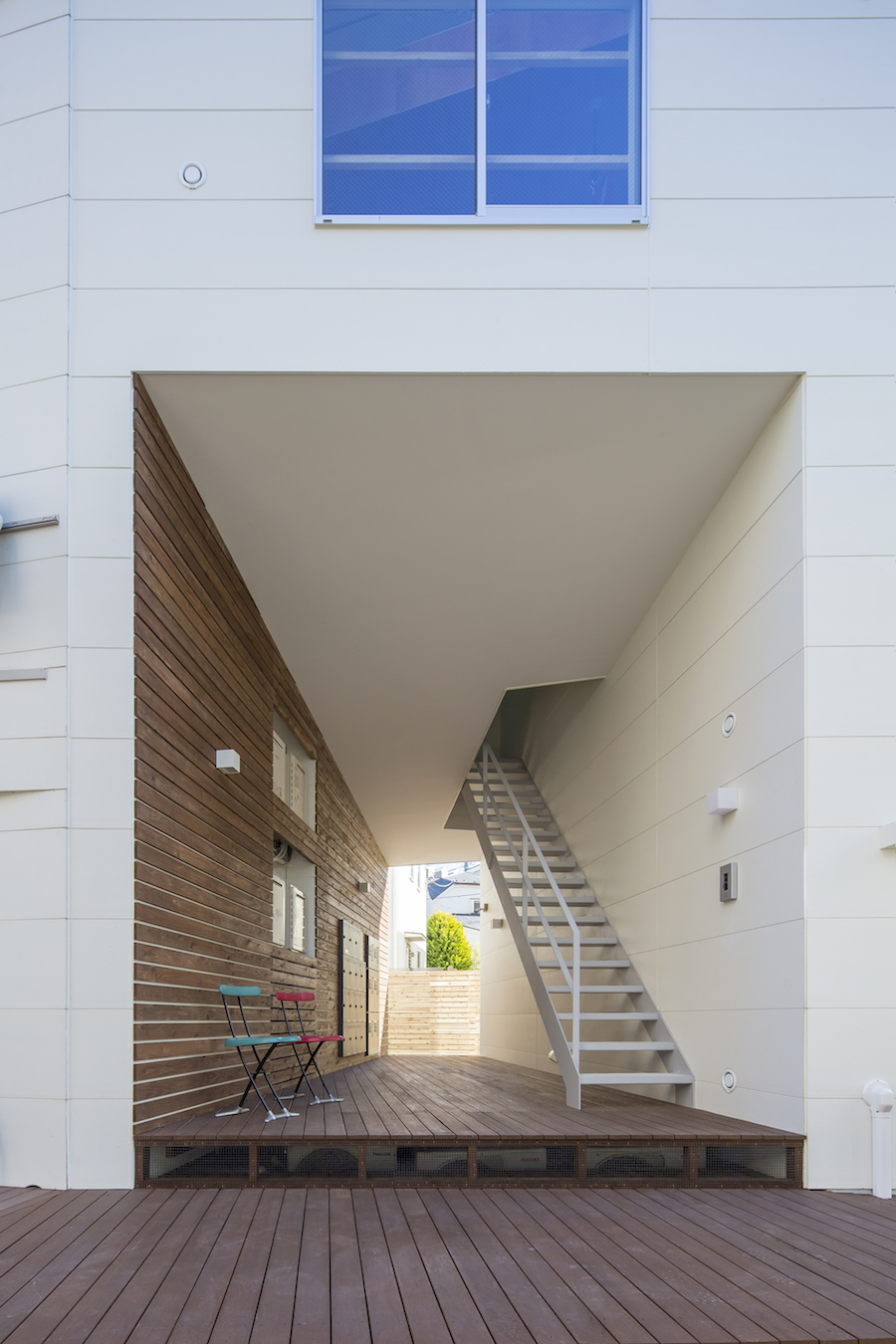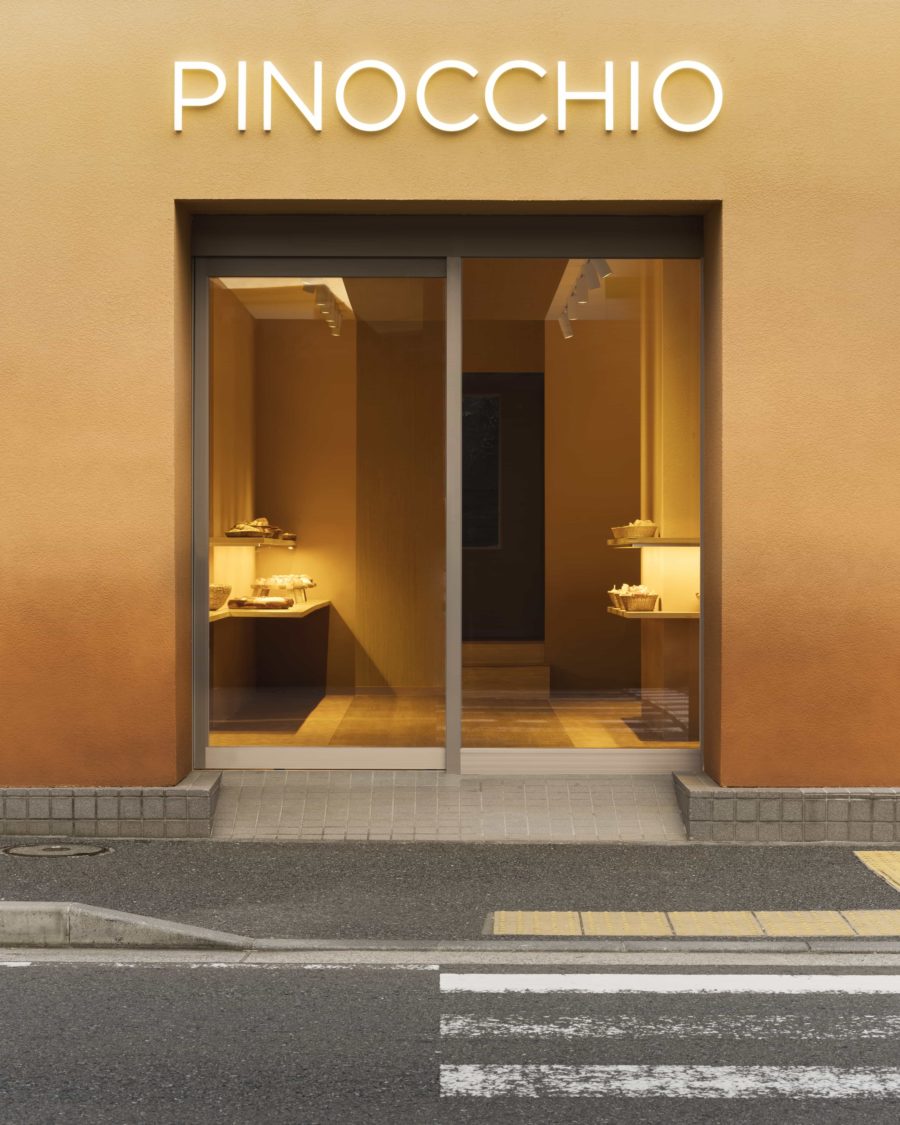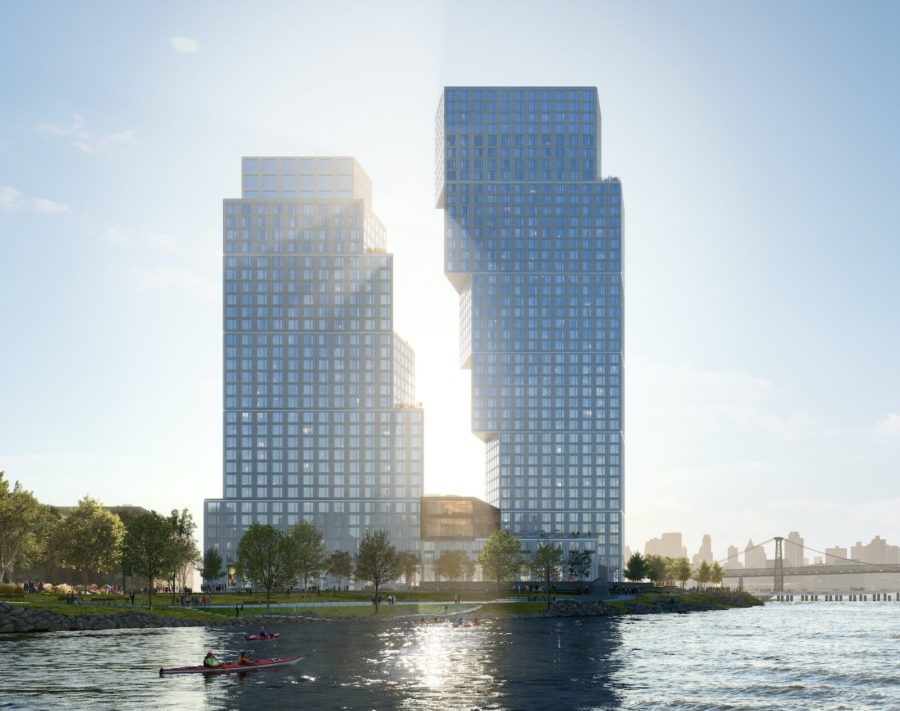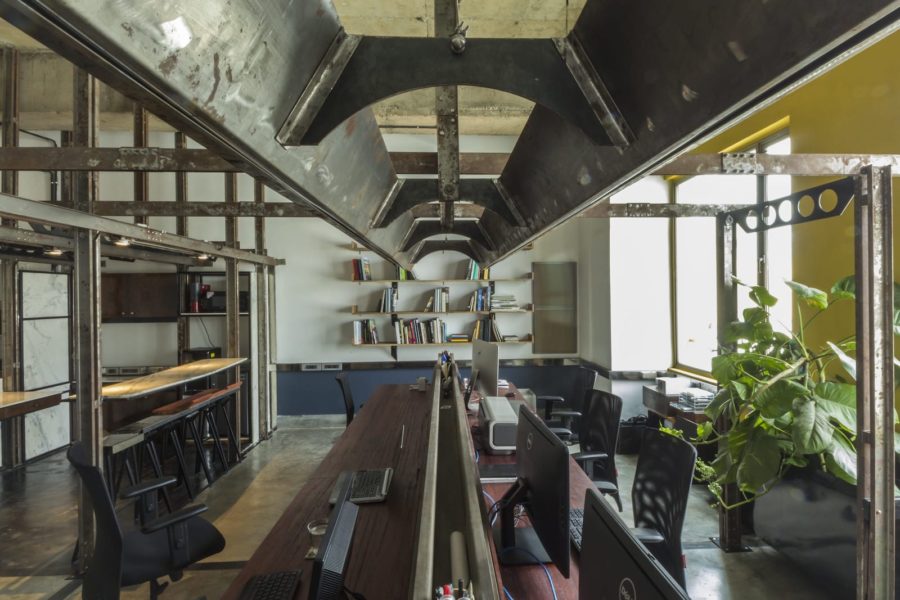接道条件や計画地周囲の状況、建蔽率の規制条件などから、敷地内の北東側に駐車場、南西側にまとまった庭、という配置で対角線上に空地を確保することは必然であった。そのうえで建物配置や動線計画などのプランニング、それに伴い各種高さ規制をクリアするヴォリューム構成など、かなりのパターン検討を行ったがなかなか決定に至らない。そこで当事務所としては珍しく、平面的に1本の斜めの線を入れてみることにした。その壁の左右で逆勾配とした2枚の片流れ屋根というシンプルな構成を提案した。
併せてこの斜めの壁は特別な位置づけということで、両面ともレッドシダーまたはガルバリウムの仕上げとし、内外空間のアクセントとする企てである。
1階のLDKとほぼ段差なしで繋がる中庭テラスは、床仕上げを全面タイルとした。2階に対しては各所に吹き抜けがあるため、かなりオープンな設えにすることも可能であった。そこをぐっとこらえ、斜めの壁に関してはその存在感を残すため開口部の面積を制御、壁の各所に穴をあけるという設えにこだわった。動線的にはこの開口を行ったり来たり、視線的にも向こうが見え隠れする。結果として奥行きを与えたり、回遊性を強調させたり、空間をより豊かに感じる仕掛けにもなったのではないかと思う。
安易に特異な要素を空間にもち込むことには抵抗があるが、ちょっとした変化を加えることで、すべてがうまくいくケースもあるのだと実感した計画である。(遠藤 誠)
A house with a one-sided roof that is simply arranged with diagonal walls as an accent
In view of the road access conditions, the surrounding area, and the building-to-land ratio regulations, it was inevitable that the site would have a parking lot on the northeast side and a garden on the southwest side, with an open space on the diagonal. In addition to this, we had to plan the layout of the building and the flow of traffic, and the volume configuration to meet the various height restrictions, but we could not reach a decision. Then, unusually for our office, we decided to add a diagonal line in the plan.
The diagonal wall is a special feature of the house, and both sides are finished in red cedar or galvalume to accent the interior and exterior spaces.
The courtyard terrace, connected to the LDK on the first floor with almost no difference in level, is entirely finished in tiles. The second floor could have been quite open, but we decided to control the openings on the diagonal wall to preserve its presence and make holes in various parts of the wall. In terms of the line of flow, this opening is used to move back and forth, and in terms of the line of sight, the other side of the wall is seen and hidden. As a result, it gives depth, emphasizes circulation, and gives a richer sense of space.
There is a resistance to easily introducing unique elements into a space, but this project made me realize that there are cases where adding a little change can make everything work. (Makoto Endo)
【土支田O邸】
所在地:東京都練馬区
用途:戸建住宅
クライアント:個人
竣工:2021年
設計:遠藤誠建築設計事務所
担当:遠藤 誠、大滝航平
構造設計:野村基建築構造事務所
ライン照明:犬丸堅二郎(ひかり)
オーダーキッチン:徳永亮一(モービリティーポ)
施工:匠陽
撮影:石田 篤
工事種別:新築
構造:木造
規模:地上2階
敷地面積:153.00m²
建築面積:78.00m²
延床面積:135.00²
設計期間:2019.12-2020.06
施工期間:2020.07-2021.02
【Doshida House O】
Location: Nerima-ku, Tokyo, Japan
Principal use: Residential
Client: Individual
Completion: 2021
Architects: Makoto Endo Architects
Design team: Makoto Endo, Kohei Otaki
Structure engineer: Nomura Structures
Lighting design: Kenjiro Inumaru / Hikari
Order kitchen: Ryoichi Tokunaga / Mobili tipo
Contractor: Show Yo
Photographs: Atsushi Ishida
Construction type: New building
Main structure: Wood
Building scale: 2 stories
Site area: 153.00m²
Building area: 78.00m²
Total floor area: 135.00m²
Design term: 2019.12-2020.06
Construction term: 2020.07-2021.02








