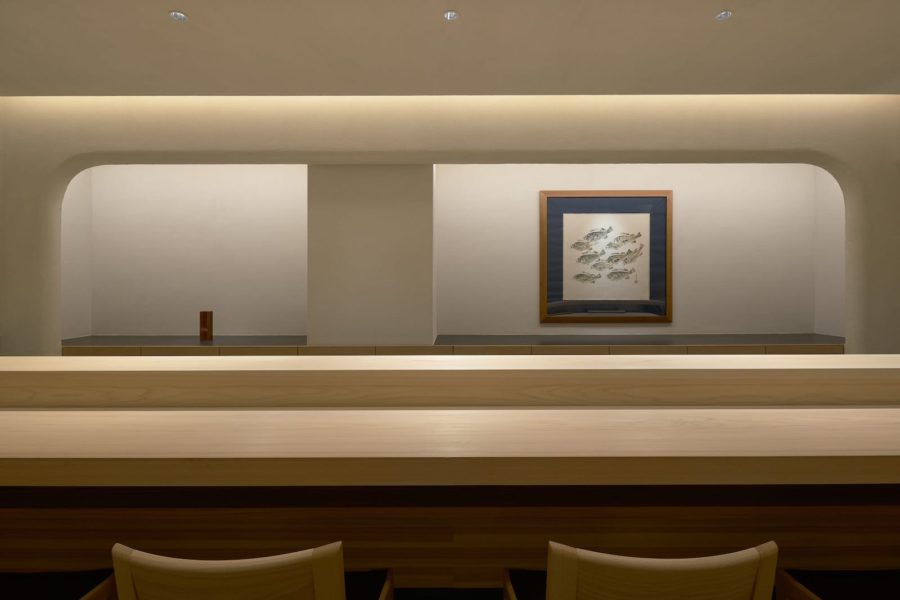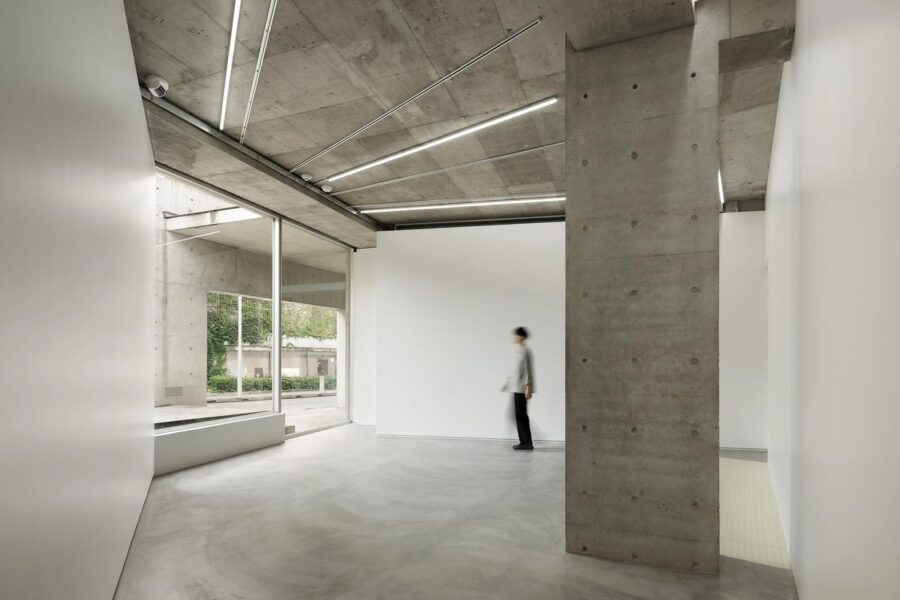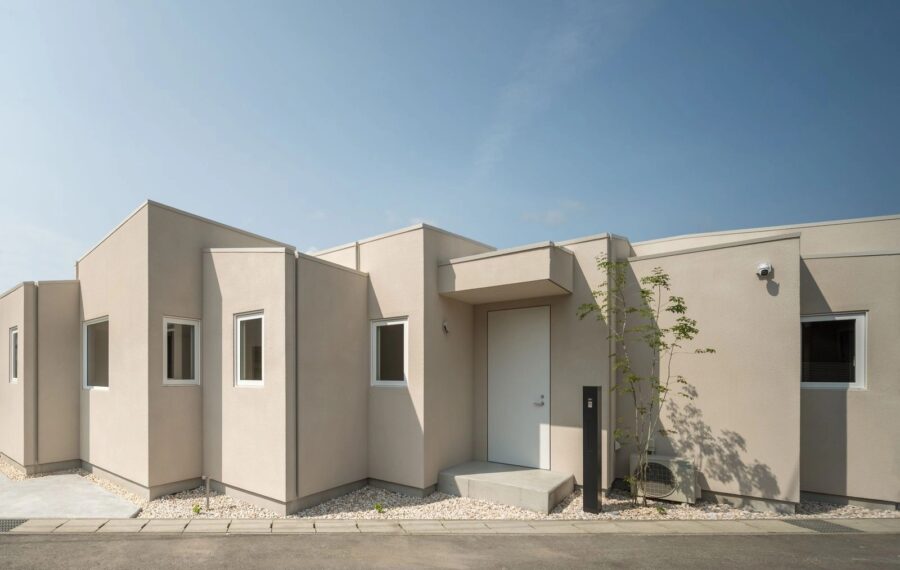敷地は兵庫県相生市、高台の上に計画された。
そこにはもともと、クライアントが幼少の頃からの知り合いのおばさんが暮らしていた。築50年の木造住宅が建っており、丁寧に手入れが施されていたと分かる庭がとても静かで心地のいい場所であった。
高台にあることから南北に風が抜け、また日当たりもよく南の景色は播磨灘を望むこともできる。既存の住宅や庭はいったん解体し、更地としたうえで新たに新築することになる。もともとのこの場所を考えると小高い山を平坦に切り、暮らしの場をつくり、またこの度住まい手が変わるときにそこにあったものを解体し平坦にして暮らしの場をつくる。
この繰り返しになるわけだが、ただ家を建て居場所をつくるのではなく、自然に居場所をつくる方法はないか。
土から芽がでて木が育ち、枝葉が伸びて木陰ができる。そんな居場所のつくり方。
小高い山があったことを思い出す低く地面に近い三角屋根、それを支える斜め柱。そこは木陰をイメージした木の下のよう。
南北に吹き抜ける心地よい風の通り道。低い屋根を登ると小高い山の上から播磨灘を望んでいるようだ。そんな原風景が思い浮かぶ。(岸本貴信)
How to make a place to remind you of the original scenery
The site was planned on a hill in Aioi City, Hyogo Prefecture.
The client’s aunt, whom he had known since childhood, originally lived there. A 50-year-old wooden house stood there, and the garden, which had been carefully maintained, was a very quiet and comfortable place.
The house is located on a hill, which allows the wind to blow from north to south and the sun to shine, and the view to the south is of the Harimanada Sea. The existing house and garden will be demolished and the land cleared, and then a new house will be built. Therefore, when we think of the original location of this house, we cut a small mountain into a flat area to create a living place, and when the residents change, we will dismantle what was there and flatten it to create a living place.
This is a repetition of the same process, but instead of just building a house and creating a place to live, I wondered if there was a way to create a natural place.
Sprouts grow from the soil, trees grow, branches and leaves grow, and shade is provided. This is a way to create a place to live.
The triangular roof, which is low and close to the ground, reminds me of a tall mountain and the slanted pillars that support it. It is like a shady place under a tree.
A pleasant breeze blows from north to south. Climbing up the low roof, you feel like you are looking at the Harimanada Sea from the top of a small mountain. Such an original landscape comes to mind. (Takanobu Kishimoto)
【庭の家】
所在地:兵庫県相生市垣内町
用途:戸建住宅
クライアント:個人
竣工:2017年
設計:CONTAINER DESIGN
担当:岸本貴信
施工:旭ホームズ
撮影:冨田英次
工事種別:新築
構造:木造
規模:平屋
敷地面積:257.00m²
建築面積:93.76m²
延床面積:83.14m²
設計期間:2015.04-2016.05
施工期間:2016.05-2017.02
【House of Garden】
Location: Kakiuchi-cho, Aioi-shi, Hyogo, Japan
Principal use: Residential
Client: Individual
Completion: 2017
Architects: CONTAINER DESIGN
Design team: Takanobu Kishimoto
Contractor: Asahi Homes
Photographs: Eiji Tomita
Construction type: New building
Main structure: Wood
Building scale: 1 story
Site area: 257.00m²
Building area: 93.76m²
Total floor area: 83.14m²
Design term: 2015.04-2016.05
Construction term: 2016.05-2017.02








