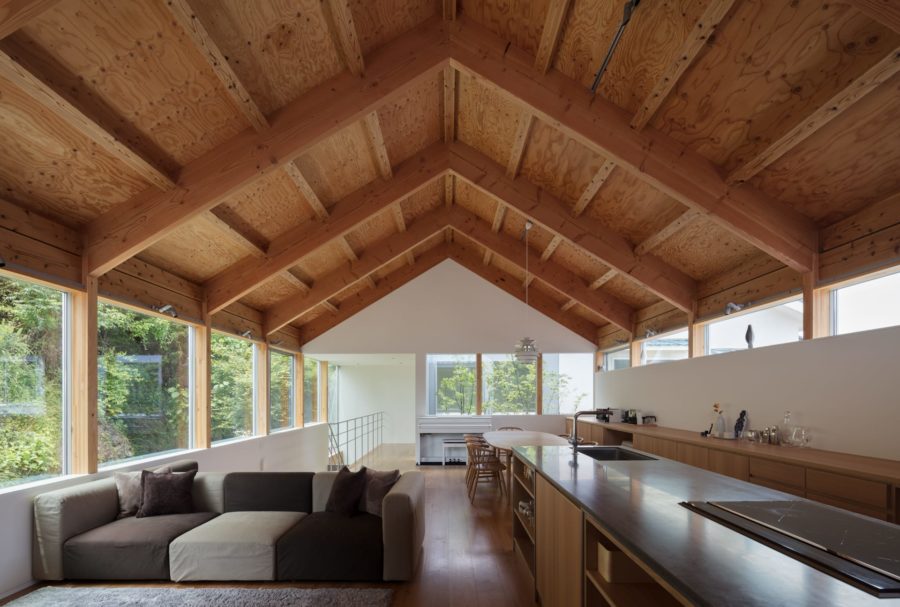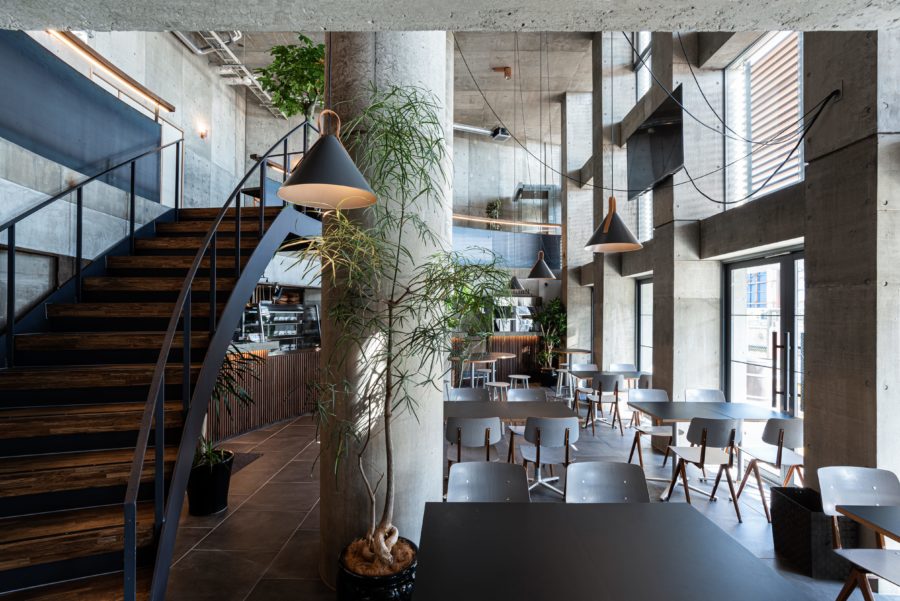建て主からの要望は、安心して眠れて、朝陽を気持ちよく享受できることであった。森の中の敷地東側に建つ母屋(平家)の寝室は東側道路に近く、やや不安を感じながら寝ていたからである。さて、この建物は船のようでもある。船は甲板(デッキ)を境に水面と接する船体(ハル)とその上の操舵室や船室(キャビン)からなる。この建物のデッキは張り出しながら四周を巡っているため、下からよじ登ることは困難で、つまり外部においてはハルとキャビンに明確な境界をつくり出している。頑丈なハルはRC造、軽快なキャビンは木造(一部鉄骨造)でつくられ、この隆起する地面(サーフェイス)に漂っている。
長野県軽井沢の森の中に佇む住宅。敷地は浅間山を背に南側へ緩やかに傾斜している。約900年前の浅間山の噴火によって火砕流の被害があったとされるエリアであり、敷地内を掘ればすぐに浅間石と呼ばれる溶岩石が現れる。よって水はけはよく、軽井沢の中でも比較的湿気の少ないエリアである。車は東側と南側道路から主にミズナラやコナラの木々の中を縫いながら建物の南側へアプローチし、1階の軒下におさまる。南側の陽を取り入れることと、パーキングに雪を落とさないように片流れ屋根が北側を水下として約20m伸びる。このプロポーションは、天井高が低くなる水下側の平面計画や隣地への日影規制などから決定した。2階の南側の大きな甲板状のバルコニーから続く外回廊も、屋根勾配に合わせるかたちでシフトしながらぐるりと巡る。建物内においてもこの連続して変化する屋根勾配に呼応して2階は床レベルが一部異なる。1階はエントランスホールと執務室とゲストルームを合わせたようなセミパブリックスペースが水平方向(X軸、Y軸)に変化しながら(ときに飛び出しながら)計画されている。そして、建物北側で垂直方向(Z軸)に延びる吹き抜けを通して2階へと繋がる。Z軸に変化し続ける2階もまた、室名を与えるのが難しいベッドとミニキッチンとダイニングテーブルとバスタブが置かれたプライベートスペースにおいて、床材をフローリングで統一することで、それらが共存可能な空間をつくり出している。開口部は、南側はもちろんのこと、朝陽を取り入れるためと、周囲の景色の抜けのよさから東側を主としている。
構造は混構造で、それらのバランスを取ることに重点が置かれた。具体的には屋外の大きな甲板や、天井高がありかつ無柱空間の2階のプライベートスペースにおける柱梁の構成や、上階の軸を意識した1階RC造の壁や梁などである。設備は主要居室に灯油によるFF式暖房を備えるとともに、1階床には蓄熱式床暖房、2階の壁の一部には壁面暖房を備え、年間を通じて東京との行き来の多い建て主がいつでも利用できる計画としている。
外構計画は、既存樹木を活かしながら東側は地元の浅間石で屋外広場を形成している。長さと連続性のある1階の犬走り、2階の外回廊、屋根の軒下が3層に重なり、空に広がりながら景色を切り取るそのダイアゴナルなラインがインテリアからも感じとれる建物である。(田邉雄之)
A ship-like house that cuts out the scenery diagonally
//A house like a ship//
The owner’s request was to sleep with peace of mind and enjoy the morning sun comfortably. The bedroom in the main building (flat building) on the east side of the site is on the first floor and close to the eastern road, so he slept with some anxiety.
This house is like a ship. A ship consists of a hull that is in contact with the water surface with the deck as a boundary and a pilothouse and cabin above it. Since the deck of this building goes around four laps while overhanging, it is not possible to climb from below, which means that it creates a clear boundary between the hull and the cabin on the outside. The sturdy hull is made of concrete, and the light cabin is made of wood (partially steel), which seems to float on the raised ground/surface.
//Horizontal, vertical and diagonal//
A house located in the forest of Karuizawa, Nagano Prefecture. Karuizawa is a very popular place as a mountain resort in Japan. The site slopes gently to the south with Mt. Asama in the background. It is an area that is said to have been damaged by pyroclastic flows due to the eruption of Mt. Asama about 900 years ago, and lava stones called “Asama stones” appear immediately after digging the site. Therefore, the water drainage is good, and it is an area with relatively low humidity in Karuizawa. The car approaches the south side of the building from the east and south roads through the trees of Quercus crispula and Quercus Serrata and fits under the eaves on the first floor. The shed roof extends about 20m with the north side under the water for the reason of taking in the sunlight on the south side and not dropping snow on the parking lot. This proportion was decided from the plan of the part where the ceiling height is low and the shade regulation to the adjacent land. The outer corridor, which continues from the large deck-shaped balcony on the south side of the second floor, goes around the building while shifting according to the slope of the roof. The floor level of the second floor is partially different in the building according to this continuously changing roof slope too. On the first floor, a semi-public space that looks like a combination of the entrance hall, office, and a guest room is planned while changing / X-axis and Y-axis horizontally (sometimes popping out). Then, on the north side of the building, it connects to the second floor through a stairwell extending in the vertical direction / Z-axis. The second floor, which changes the form to the Z-axis, also creates a space where they can coexist by unifying the flooring with wood in the private space where the bed, kitchenette, dining table, and bathtub are placed. The opening is mainly on the east side to take in the morning sunshine and because of the good view of the surrounding scenery. The structure was a mixed structure, so it was important to balance the wooden and concrete structures. Specifically, the large outdoor decks, pillars, and beams in the private space on the second floor with a high ceiling and no pillars, and RC walls and beams on the first floor that are conscious of the second floor. The facilities are equipped with FF type(Forced Draught Balanced Flue) heating with kerosene in the main living room, heat storage type floor heating on the first floor, and wall heating on the part of the wall on the second floor. Therefore, the plan is to make it available to owners who frequently travel to and from Tokyo throughout the year. In the exterior plan, an outdoor space is formed with local Asama stone on the east side while making use of existing trees. The continuity of the wooden approach on the first floor, the outer corridor on the second floor, and the eaves of the roof overlap in three layers. They cut out the scenery while spreading in the sky, and the diagonal lines can also be felt from the interior. (Yuji Tanabe)
【ナガナガレの家】
所在地:長野県北佐久郡軽井沢町
用途:戸建住宅
クライアント:個人
竣工:2020年
設計:田邉雄之建築設計事務所
担当:田邉雄之、小野寺理江、浅見弥生
構造設計:ロウファットストラクチュア
外構:hondaGREEN
家具:中山工務店
施工:竹花組
撮影:Yuji Tanabe
工事種別:新築
構造:混構造
規模:地上2階
敷地面積:1084.30m²
建築面積:116.12m²
延床面積:193.71m²
設計期間:2014.09-2018.12
施工期間:2019.04-2020.03
【Long roof house】
Location: Karuizawa-machi, Kitasaku-gun, Nagano, Japan
Principal use: Residential
Client: Individual
Completion: 2020
Architects: Yuji Tanabe Architects
Design team: Yuji Tanabe, Rie Onodera, Yayoi Asami
Structure engineer: LOW FAT structure
Landscape: hondaGREEN
Furniture: Nakayama-koumuten
Contractor: Takehanagumi
Photographs: Yuji Tanabe
Construction type: New building
Main structure: Mixed structure
Building scale: 2 stories
Site area: 1084.30m²
Building area: 116.12m²
Total floor area: 193.71m²
Design term: 2014.09-2018.12
Construction term: 2019.04-2020.03








