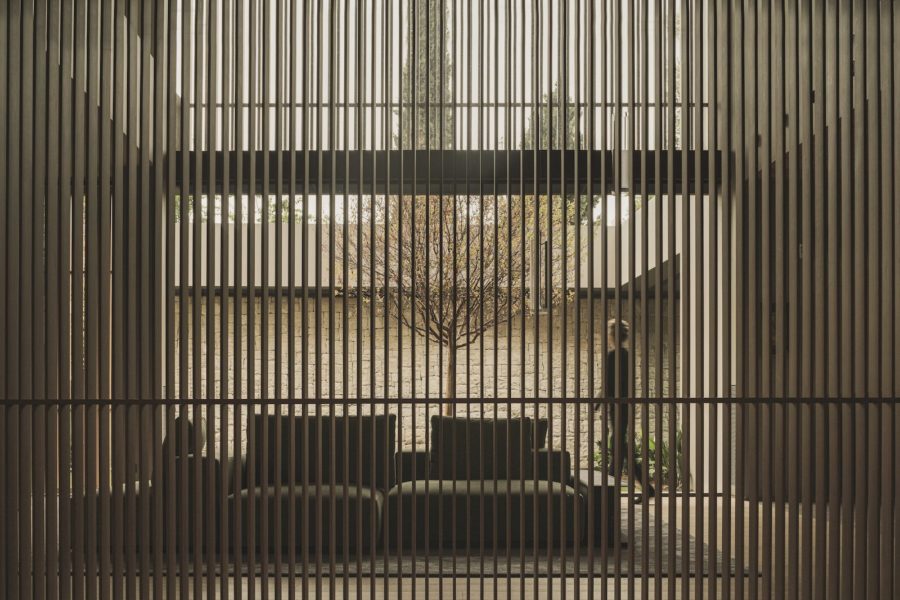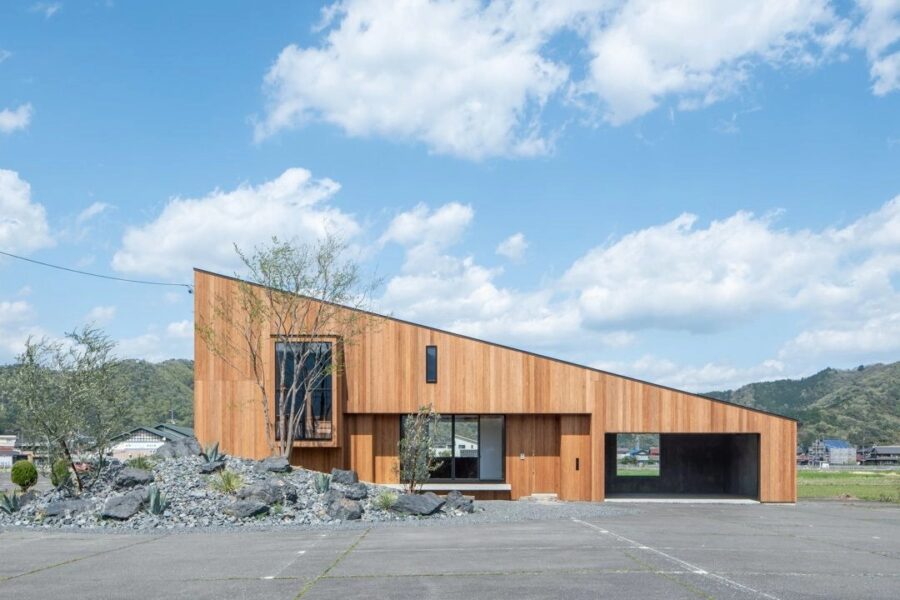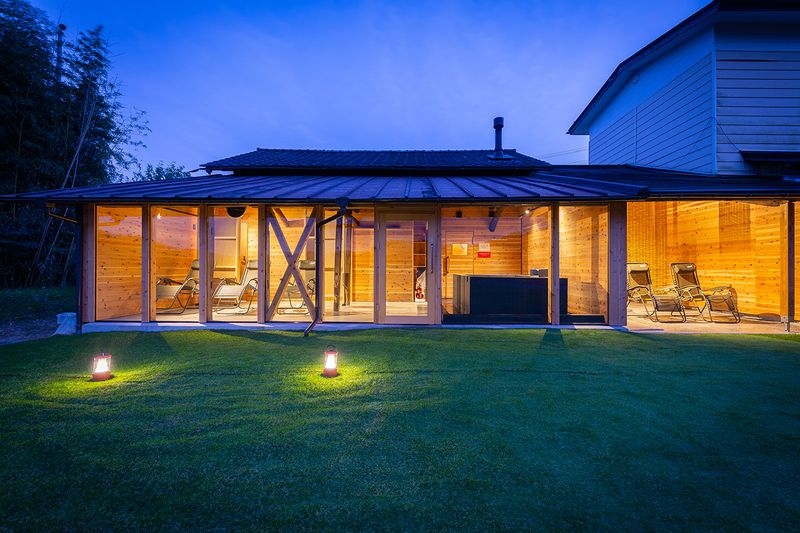この建築は影である。これはホテルである。名前はニンジャ・ブラック。
敷地は京都の中心部、京都御所の西にあたる。周囲には住宅や商店、マンション、ホテルなどが並ぶ。敷地は、9m×35m、間口が狭く奥が長い一般的な京都の土地のかたちである。合計21室の小規模なホテルの計画。このホテルのオーナーは、かつて忍者がいた町、甲賀で生まれた。彼は忍者の末裔なのかもしれない。
ニンジャはその歴史の中で、常に「影」の存在であった。存在を知られてはらない、ひっそりとあなたの気が付かないところに潜み、その役目を果たす存在。
だから、「影」の建築をつくろう。ニンジャにふさわしい「影」の建築である。謎めいていて、怪しい、ひっそりとしているが、確かな存在感がある建築。
ファサードは、忍者が潜んでいると思えるデザインがよい。1階、2階、最上階の外壁に庇をつくり、その庇よりも強い印象をもつように、V字型の格子を二重に付けた。V字の格子は、1枚目と2枚目は半スパンずつずれている。だから、格子はより深い「影」をもつ。格子の詳細をみると、格子の断面は、1方向の面だけを茶色にしている。他の3面は黒。ホテルに茶色に塗った側(西側)から近づくとき、格子はうっすらと茶色に見えるが、正面に来ると茶色は消えて、建物は真っ黒に見える。
このホテルの中は、闇がよい。ホテルとして機能する最低限の明るさを確保して、あとは暗く、黒く。
宿泊客は、いくつかのニンジャの仕掛けを見ることになる。
「落とし穴」
フロントのカウンターの前の床には穴が開いている。深さ1mに、50本の木杭が逆さに建てられている(穴の上にはガラスがあるので、実際に落ちることはない)。
宿泊客は必ずこの上を通り、驚く。
「隠し扉」
このホテルのフロントでは、人はいないように見える。壁は金色、扉はないように見えるが、宿泊客が来ると、壁の一部がくるっと回転し、ニンジャが現れる。
「手裏剣」
ホテルの中の壁には、手裏剣が突き刺さっている。
「だまし絵」
宿泊客は、ホテルの中を歩いていると、時々、プロジェクターによって照射され、突如現れるニンジャの影絵を見る。
宿泊客が客室に入ると、部屋に忍び入るニンジャの影を見る。
そして、ホテルのスタッフは…、ニンジャである。あなたはこのホテルでニンジャと出会う。(イースタン建築設計事務所)
A modern ninja mansion hotel space
This architecture is about “shadow.” It’s a hotel named “Ninja Black.”
The site is located in the city center of Kyoto, just west of the Kyoto Imperial Palace, in an area populated with houses, small shops, apartment buildings, and hotels. We planned a small hotel of five floors with 21 rooms on a plot of land typical in Kyoto, nine meters wide by 35 meters deep. The client for the design is from the nearby city of Kouga, known for centuries as home to ninja. He may well even be a descendant of a “ninja.”
What does “ninja” mean for us in this design? Throughout their history, the ninja has always lived in and been associated with “shadow,” where they can’t be seen yet can still perform their role. Thus, this hotel’s design concept of “shadow” was born: mysterious, shadowy, and silent, yet strong presence.
With more shadow than substance, the facade is designed to evoke the idea that a ninja could be hiding anywhere. The entire facade is covered by “koushi,” Japanese-style louvers. Eaves are also added above the first, second, and top floors, but the strong impression of the facade comes from the koushi.
The entire facade is made with two layers of koushi, each with an alternating V-shape pattern, offset from each other by half a span, to deepen the sense of shadow.
Each louver is painted brown on one side and black on the face and the other side, such that when approaching the hotel from the east, the facade appears to be brown, but as you arrive, the brown fades, and the whole building appears to be black.
The interior is designed around the concept of “darkness,” as much as can be practically done for a modern hotel.
Visitors experience the tricks of ninja in this hotel. For example, right at the front desk, the lobby floor holds an “otoshiana,” a deep pit with 50 sharpened spikes at the bottom. Of course, it’s covered with thick glass so that it becomes part of the flooring, but the customer will be surprised as they come across it as they prepare to check-in.
As the customer approaches the front desk, they see no staff… just a solid wall of gold leaf. But suddenly, a ninja appears via a “kakushi tobira,” an invisible swinging door that opens and melts back into the wall as quickly as the ninja (front-desk staff) silently materializes.
“Shuriken” (throwing stars) are stuck ornamentally on the walls in the hotel.
“Damashie” (optical-illusion pictures) of ninja silhouettes are, from time to time, suddenly projected onto the wall of the primary first-floor passageway.
The hotel staff is dressed as a ninja.
The inside of each hotel room door includes a life-size silhouette of a ninja as if they are sneaking into your room.
You will certainly feel “ninja” in this hotel. (Eastern Design Office)
【Hotel Ninja Black】
所在地:京都
用途:ホテル・ホステル
クライアント:一加
竣工:2019年
設計:イースタン建築設計事務所
構造設計:伊原構造デザイン研究所
施工:創真建設
照明:コイズミ照明
什器:F.S.I.
撮影:鳥村鋼一、Jeffrey Friedl
工事種別:新築
構造:鉄筋コンクリート造
規模:地上5階
敷地面積:322.00m²
建築面積:184.00m²
延床面積:695.00m²
設計期間:20XX.XX-20XX.XX
施工期間:20XX.XX-20XX.XX
【Hotel Ninja Black】
Location: Kyoto, Japan
Principal use: Hotel, Hostel
Client: ICHIKA
Completion: 2019
Architects: Eastern Design Office
Structure engineer: Ihara Structure Design Studio
Contractor: Soushin Kensetsu
Lighting: KOIZUMI LIGHTING TECHNOLOGY
Furniture: F.S.I.
Photographs: Koichi Torimura, Jeffrey Friedl
Construction type: New Building
Main structure: Reinforced Concrete construction
Building scale: 5 Stories
Site area: 322.00m²
Building area: 184.00m²
Total floor area: 695.00m²
Design term: 2016.06-2017.09
Construction term: 2017.09-2019.01








