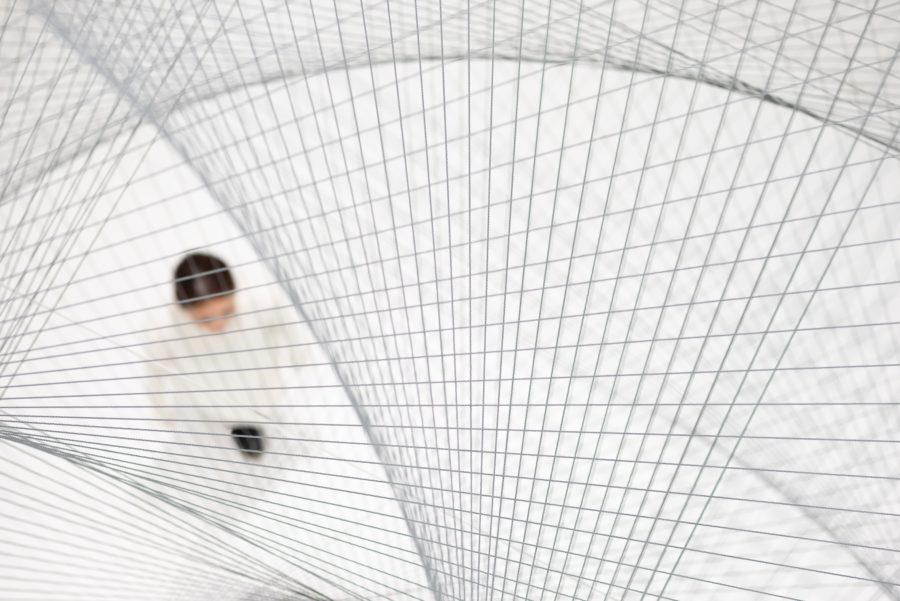博多駅にほどよく近い商店街から路地に入った場所が計画地である。福岡では珍しく下町の風景が広がっている。高度経済成長期に建設されたと思われる長屋や木造賃貸アパートが建ち並ぶ密集市街地。その一角に計画したアパートは、街の風景に馴染みながら、ファミリー世帯や単身者が間取りに捕われずに生活することのできる空間を目指した。
1階は用途で住まい方を限定させないように、土間・水回り・居室を田の字型に配置したシンプルなプランとした。1階部分はSOHOや事務所利用も想定し、街並みに生活が溢れ出ることを狙っている。2階は単身者の利用を前提としているが、2人以上の利用も考えられるため、ロフトやサンルームを設けて居場所を確保できるようにしている。サンルームは物干室として利用でき、福岡特有の黄砂やPM2.5などの大気汚染対策も兼ねている。
2階のそれぞれの住戸へはサンルームの明かりの入る独立した玄関と階段でアプローチする。中庭には建物を縦に繋ぐ樹木を植え込み、ベンチを用意した。建築全体を構成するマテリアルは街にとって馴染み深い素材を選んでいる。入居者の暮らしが開口部を通して溢れ出し、空間全体が路地の街並みに溶け込むことを狙った。(水谷 元)
An apartment that blends in with the cityscape, where life oozes outside
The project site is located in an alley off a shopping street close to Hakata Station. The area has a downtown atmosphere, which is rare in Fukuoka. It is a dense urban area lined with row houses and wooden rental apartments that were probably built during rapid economic growth. Since the apartment is located in the corner of the city, we aimed to create a space where families and singles can live without being restricted by the layout while blending in with the city’s scenery.
The first floor is designed to be a simple “rice paddy” layout with a dirt floor, water closet, and living room not to limit the use of the building. The second floor is intended to be used by single people, but since it may be used by more than one person, a loft and a sunroom are provided to secure a place to live. In addition, the sunroom can be used as a drying room and serves as a countermeasure against air pollution such as yellow sand and PM2.5, which are peculiar to Fukuoka.
Each unit on the second floor is approached by a separate entrance and stairs lit by the sunroom. Trees are planted to connect the buildings vertically in the courtyard, and benches are provided. The materials that make up the entire building are chosen to be familiar to the city. The residents’ lives overflow through the openings, and the entire space is intended to blend in with the streetscape of the alley. (Hajime Mizutani)
【第三永神アパート】
所在地:福岡県福岡市博多区
用途:共同住宅・集合住宅
クライアント:個人
竣工:2018年
設計:水谷元建築都市設計室、あおぞら建築工房
担当:水谷 元、奈良祥司
構造設計:あおぞら建築工房
照明:大光電機
施工:快適住まい工房
撮影:石井紀久
工事種別:新築
構造:木造
規模:地上2階
敷地面積:315.28m²
建築面積:177.62m²
延床面積:352.76m²
設計期間:2017.05-2017.11
施工期間:2017.11-2018.03
【Eishin Apartment Ⅲ】
Location: Hakata-ku, Fukuoka-shi, Fukuoka, Japan
Principal use: Housing complex
Client: Individual
Completion: 2018
Architects: HAJIME MIZUTANI ARCHITECTS, Aozora Architecture Stuido
Design team: Hajime Mizutani, Shoji Nara
Structure engineer: Aozora Architecture Studio
Lighting planner: DAIKO ELECTRIC
Contractor: Kaiteki-sumai kobo
Photographs: Toshihisa Ishii
Construction type: New building
Main structure: Wood
Building scale: 2 stories
Site area: 315.28m²
Building area: 177.62m²
Total floor area: 352.76m²
Design term: 2017.05-2017.11
Construction term: 2017.11-2018.03








