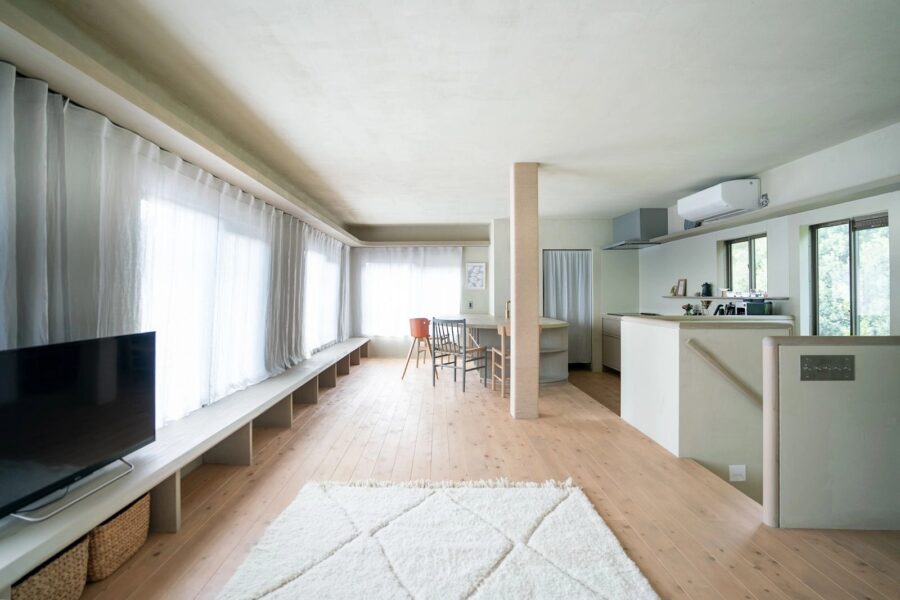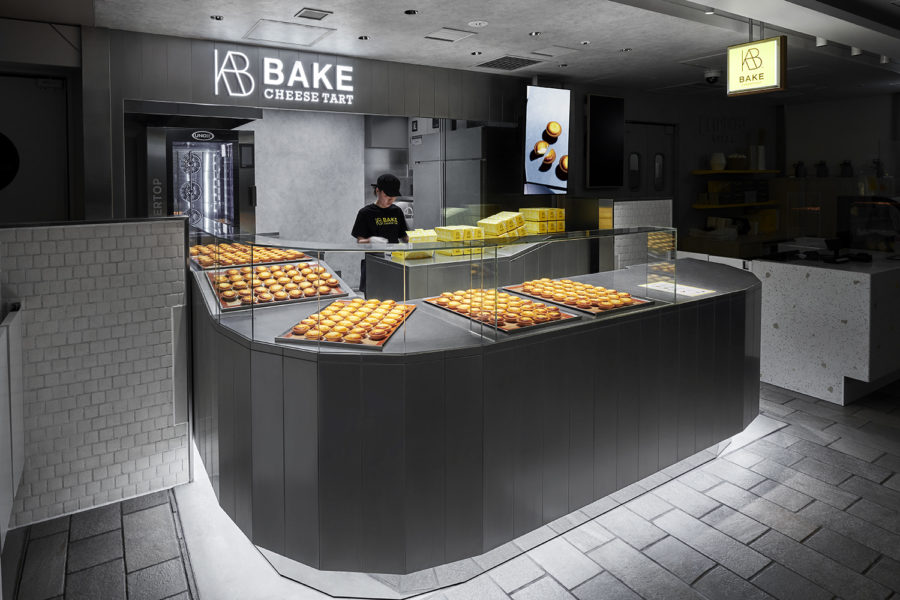前面道路の交通量が比較的多く、計画地の南側には2階建ての住宅が建っており、両隣には飲食店があるという周辺環境の中、クライアントが求めている生活はプライベート性の高い暮らしであった。中庭を中心にゾーニングを繰り返し、建物と塀で中庭を囲む建物形状とした。そうすることで両隣に来られる飲食店の客からプライバシーを確保するというかたちをとった。そして南側に建つ2階建て住宅からの視線は、敷地の南側に建物を配置することと、軒の深いアプローチに屋根をかけることで解消しているが、それによって冬場の日差しが部屋の奥まで届かなくなってしまうため、軒より上部にもサッシを設けてこの問題は解消した。
中庭を中心として北側に玄関、LDK、アトリエのあるパブリック棟、南側に居室、水回りのあるプライベート棟に用途を分け、それらをWICと廊下でつなぐという建物構成となっている。前面道路と敷地にある高低差はスロープで解消し、アプローチをくぐると中庭沿いの軒の深いテラス兼エントランスがあり、これらの先に玄関がある。玄関とリビングは空間を斜めに配置して、屋根を寄棟とし、棟にトップライトを設けて光の入り方を調整している。また、斜めと垂直の間に生じる余白を収納にしたり、ベンチにしたりして活用している。内装に関しては、クライアントがお持ちのアンティークやビンテージ家具の雰囲気に合わせた素材感でまとめた。(森川洋平)
Court house separated from the surrounding noise by an approach
The neighborhood is characterized by relatively heavy traffic on the front road, a two-story house on the south side of the planned site, and restaurants on both sides. The client wanted a highly private lifestyle. The zoning was repeated around the courtyard, and the building was shaped to enclose the courtyard with a building and a wall. By doing so, privacy was secured for the customers of the restaurants on both sides. The view from the two-story house on the south side was resolved by placing the building on the south side of the site and roofing the approach with deep eaves, but this prevented the sunlight from reaching the back of the rooms in winter, so sashes were installed above the eaves to solve this problem.
The building is divided into a public wing with the entrance, LDK, and atelier on the north side, a private wing with the living rooms, bath, and washroom on the south side, centering on the courtyard and connected by a WIC and a corridor. The difference in elevation between the front road and the site is resolved with a ramp, and after passing through the approach, there is a terrace and entrance with deep eaves along with the courtyard, and the entrance is located beyond these. The entrance and the living room are placed at an angle, and the roof is hipped, with top lights on the ridge to adjust the amount of light that enters the space. The blank space between the diagonal and the vertical is used for storage and benches. As for the interior, we used materials that match the client’s antique and vintage furniture atmosphere. (Yohei Morikawa)
【塔野地の家】
所在地:愛知県犬山市
用途:戸建住宅
クライアント:個人
竣工:2018年
設計:森川洋平建築設計事務所
担当:森川洋平
構造設計:タマケンホーム
外構、植栽:佐藤庭事
玄関ドア、格子窓:HOFF & Co.
施工:八原建設
撮影:多田ユウコ
工事種別:新築
構造:木造
規模:平屋
敷地面積:401.21m²
建築面積:176.94m²
延床面積:144.61m²
設計期間:2017.02-2018.02
施工期間:2018.02-2018.10
【HOUSE IN TONOJI】
Location: Inuyama-shi, Aichi, Japan
Principal use: Residential
Client: Individual
Completion: 2018
Architects: MORIKAWA YOHEI ARCHITECT OFFICE
Design team: Yohei Morikawa
Structure engineer: TAMAKEN
Exterior: Satoteiji
Door, Window: HOFF & Co.
Contractor: YAHARA Construction
Photographs: Yuko Tada
Construction type: New Building
Main structure: Wood
Building scale: 1 story
Site area: 401.21m²
Building area: 176.94m²
Total floor area: 144.61m²
Design term: 2017.02-2018.02
Construction term: 2018.02-2018.10








