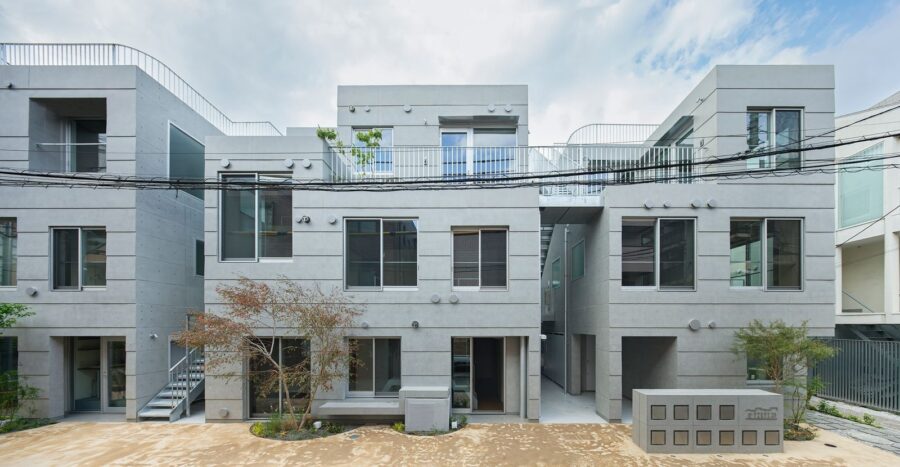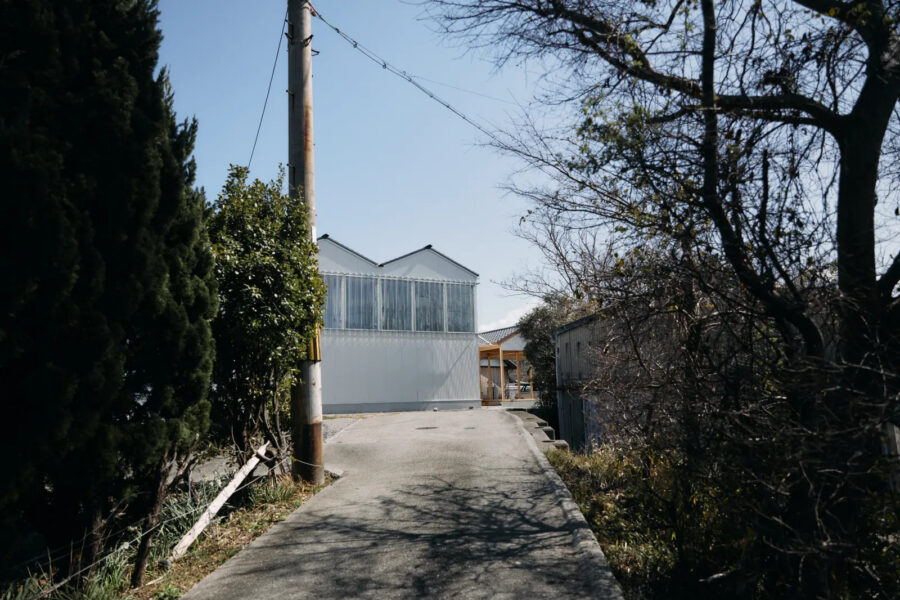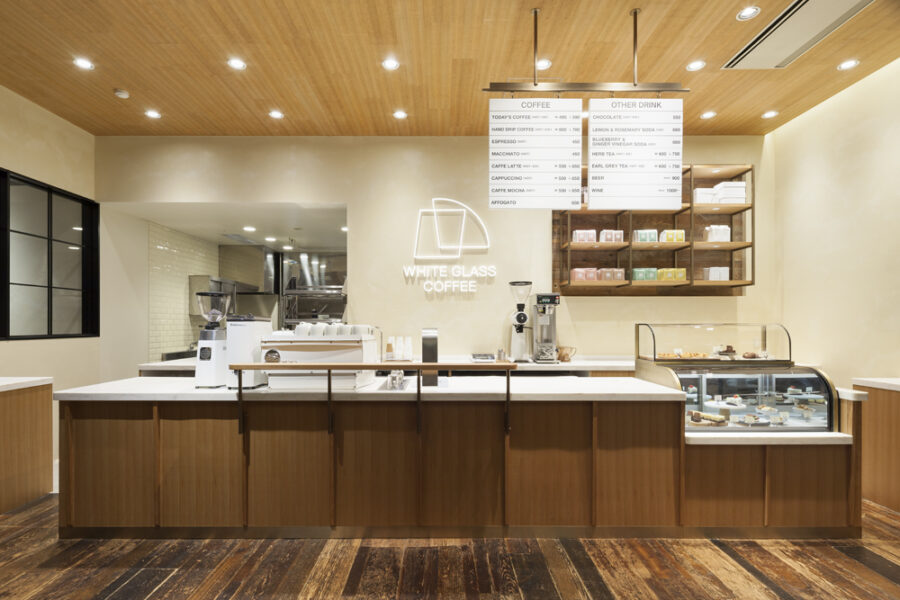不動産セレクトショップR-STORE。すでに認知が確立されているウェブサイトは、都内中心にデザイナーズ・リノベーションなどの物件が、魅力的な写真と記事で紹介され、アパレルセレクトショップのECサイトのようである。
そんなR-STOREの新事務所は、カーテンを纏うアパレルセレクトショップのFITTING ROOMのような空間。お客様の生活観やライフスタイルが多様化する中で、それぞれのニーズに合う物件をコーディネートし、FITTINGをする空間を目指した。
来訪者が最初に目にするのは、R-STOREのホームページデザインに合わせた「白」を基調としたシンプルなエントランス。空間に緊張感を与えつつも、気さくでカジュアルなスタッフが笑顔で出迎えることで来訪者の緊張をほぐす。憧れのブティックに入店した時に感じる、あの期待と緊張感を演出した。
「試着室」に見立てたミーティングルームの入り口が並ぶ廊下は、ガラス間仕切りにすることで窓からの自然光が部屋に差し込む。
そのガラス間仕切り越しに窓を臨むミーティングルームには試着室のようにカーテンを設け、自然光を取り入れ広い空間に見せたり、視線を遮って落ち着く籠り空間にしたり、調整ができる空間とした。カーペット敷きにすることでプライベート感をつくり、より落ち着いて打ち合わせができる空間となっている。(星野晃範、黒田 歩)
An office like a fitting room where curtains regulate space
R-STORE, a select real estate store, is already well known for its website, introducing designer and renovation properties mainly in Tokyo with attractive photos and articles, much like an e-commerce site of a select apparel store.
The new office of R-STORE is like a fitting room of a curtain-clad apparel select store. We aimed to create a space for coordinating and fitting out properties that meet the needs of our clients, whose lifestyles and lifestyles are becoming more diverse.
Entrance
The first thing visitors see is a simple entrance based on white, keeping with the R-STORE website design. While the space creates a sense of tension, the friendly and casual staff greets visitors with smiles, easing their tension. We created that sense of anticipation and tension when entering the boutique of one’s dreams.
Corridor & Meeting Room
The corridor is lined with entrances to the meeting room, designed to look like a “fitting room. A glass partition allows natural light to stream into the room from the window.
The meeting room overlooking the window through the glass partition has curtains like a fitting room, allowing natural light to enter the room and making it look spacious, blocking the view and creating a calm, enclosed space. The carpeted flooring creates a sense of privacy and allows for more relaxed meetings.(Akinori Hoshino, Ayumu Kuroda)
【R-STORE】
所在地:東京都豊島区
用途:事務所(オフィスインテリア)
クライアント:アールストア
竣工:2020年
設計:アンカーデザイン
担当:星野晃範、黒田 歩
施工:水野 力(笠倉建設)
撮影:星野晃範
工事種別:リノベーション
構造:SRC造
延床面積:79m²
設計期間:2019.12-2020.04
施工期間:2020.04-2020.05
【R-STORE】
Location: Toshima-ku, Tokyo, Japan
Principal use: Office, Office interior
Client: R-STORE
Completion: 2020
Architects: ANCHOR DESIGN
Design team: Akinori Hoshino, Ayumu Kuroda
Contractor: Chikara Mizuno / Kasakura Construction
Photographs: Akinori Hoshino
Construction type: Renovation
Main structure: Steel reinforced concrete construction
Total floor area: 79m²
Design term: 2019.12-2020.04
Construction term: 2020.04-2020.05








