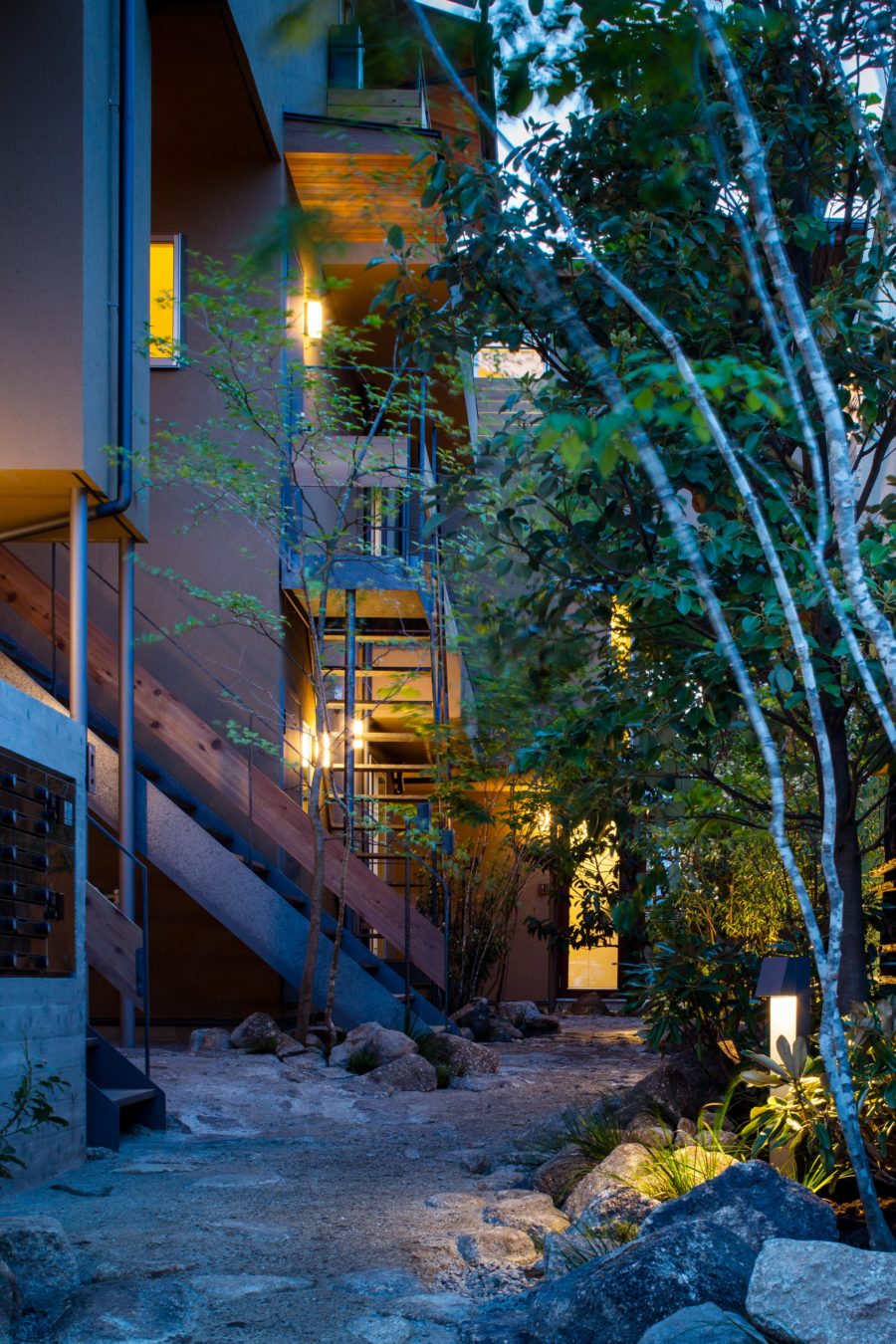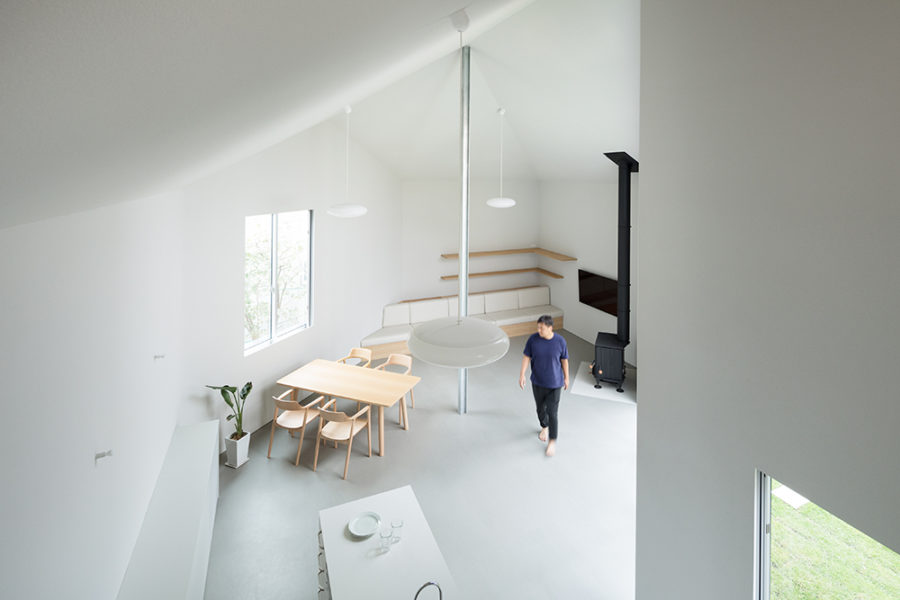本計画地は菊川駅から徒歩1分、新大橋通りに面した路面店である。
少し足を延ばせば清澄白河など人気のエリアに近い立地であるが、駅前にはチェーン店が多く、どこか既視感のある風景になっていると感じた。その風景に1つアクセントを添えたいと考えた。
店内は、赤提灯や赤暖簾から連想させる赤をアレンジして、今回の店の雰囲気に合わせた特注色をつくり、腰・壁・什器を彩る。間口が狭く細長い区画形状を活かすために厨房と客席のバランスを調整し、入り口にはタコ焼き機を配置し、しずる感を演出する。
通路にはクイックに食事ができるハイチェア席、奥にはグループにも対応できるベンチ席をレイアウトしている。また、奥の壁面収納はミラー貼りとすることで広がりを感じる空間になるように意識した。
昼はカフェのような心地よい風や音楽が流れ、夜はバーのように落ち着いた雰囲気になる。「たこ焼き屋さんらしくない、たこ焼き屋さん」がこの土地に根付き、街のアクセントとなるように願う。(北野航太郎)
Aiming to accentuate of the city "a takoyaki shop that doesn't look like a takoyaki shop "
The proposed site is a one-minute walk from Kikugawa Station, with a street-front storefront facing Shin-Ohashi-dori.
Although the location is close to popular areas such as Kiyosumi Shirakawa, there are many chain stores in front of the station, and we felt that the landscape has a sense of deja vu. We wanted to add an accent to this scenery.
For the interior, we arranged the red color associated with red lanterns and red curtains to create a custom color to match the atmosphere of the new store and decorated the hips, walls, and fixtures. The balance between the kitchen and seating area was adjusted to take advantage of the narrow frontage and long, narrow compartment shape, and an octopus grill was placed at the entrance to create a sizzle.
High chair seating for quick meals is located in the aisle, and bench seating for groups is laid out in the back. In addition, the wall storage in the back is mirrored to create a sense of spaciousness.
During the day, the space is filled with a pleasant breeze and music like a café, and at night, it has a relaxed atmosphere like a bar. We hope that “a takoyaki shop that does not look like a takoyaki shop” will take root in this area and become an accent of the town. (Kotaro Kitano)
【タコ鉄 】
所在地:東京都墨田区
用途:レストラン・食堂
クライアント:ラック
竣工:2021年
設計:光工房
担当:北野航太郎
施工:ワタナベ
撮影:高橋聖英
工事種別:新築
構造:鉄骨造
延床面積:36.96m²
設計期間:2021.04-2021.07
施工期間:2021.07-2021.09
【tacotetsu】
Location: Sumida-ku, Tokyo, Japan
Principal use: Restaurant, Cafeteria
Client: LUCK
Completion: 2021
Architects: DESIGN STUDIO HIKARI KOUBOU
Design team: Kotaro Kitano
Contractor: Watanabe
Photographs: Masahide Takahashi
Construction type: New Building
Main structure: Steel
Total floor area: 36.96m²
Design term: 2021.04-2021.07
Construction term: 20121.07-2021.09








