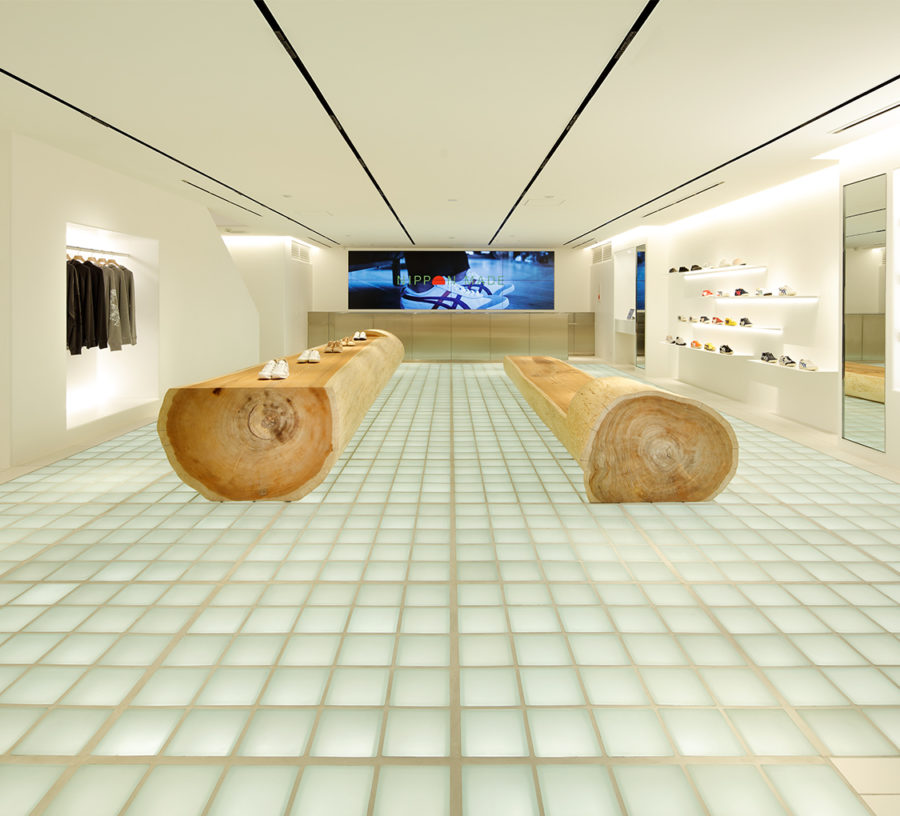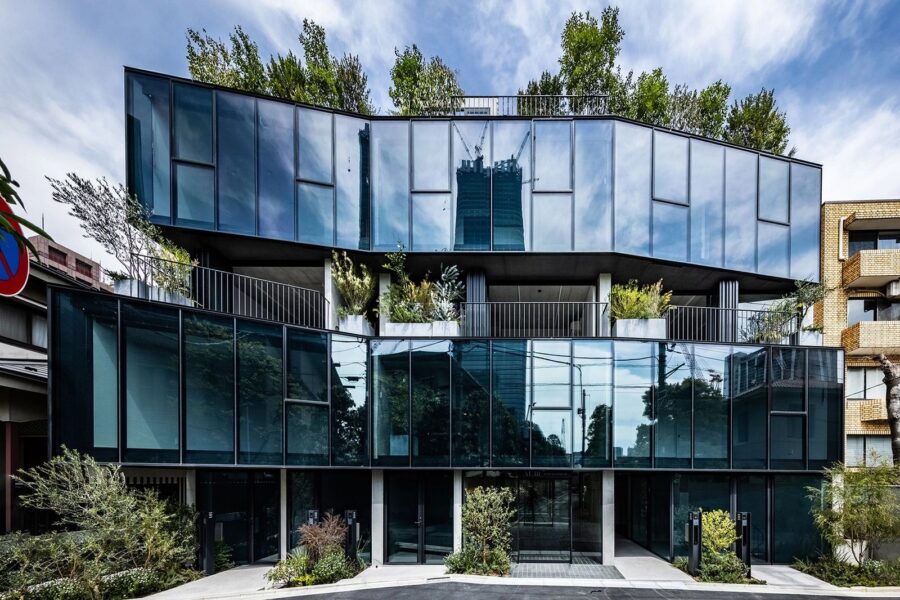〈Oranque〉は、設計者の事務所でもある建築家×不動産|高知K不動産とともに土地探しからスタートした。
ようやく探し出した土地は永らく駐車場として使われていた変形敷地で、街中でありながらも身近に自然を感じることができ、東側に隣接する駐車場以外はすべて開けているという、まさに自分たちのライフスタイルに合った理想の場所であった。
ただ東側にある隣地(駐車場)に対しては、将来的に集合住宅なども建つ可能性があることから、開口部は必要最小限とし、コンクリートの防火塀や敷地境界近くまで張り出した防火壁を設けることにより、先々にわたってのプライバシーの確保と準防火地域のさまざまな法的制限を解決できるようにした。
また現況このすべての方位から建物が見える状況を考慮し、ファサードは建物外部に現れる雑多な線や生活上必要な窓を隠せ、外皮熱環境(断熱と日射遮蔽)を向上させるダブルスキン(高知県産材使用)とすることにした。
内部構成については、敷地外に広がる緑豊かな環境を暮らしの一部として感じ取れるようにするにはどのようにすればよいか? どうすれば屋外でも快適にくつろげるか? といった点に重点を置き設計をした。
そこで、設計手法としては極めてシンプルだが、夏の強い陽射しや雨を凌げる大きな屋根をかけ、その軒下が1年を通じ半屋外空間として使えるようにした。
玄関ポーチには帰宅時の手洗いのほか、庭で収穫した野菜や果物、釣ってきた魚を調理するアウトドアキッチンを据え、バーベキュー時に各々が好きな場所に腰掛けられるベンチや外部階段を設けた。
樹々の目線と同じとなる2階バルコニーは、私たち家族と愛犬のお気に入りの場所であり、この住環境を最も肌で感じることができる場所となっている。
リビングには吹き抜けのような高さのある空間がほしかったのと、土手越しに垣間見える川を望みたいという思いからロフトを設けた。
ロフト空間には幅6mを超えるワークカウンターを設け、足置きには壁面収納棚の天板を利用した。このロフト空間が思いのほか快適で、ワークスペースとしてはもちろんのことながら、現在子供から大人まで昼寝スペースとしても重宝している。
周辺環境がよく、1年の大半を屋外で過ごすことができる高知県において、屋外と日常生活をいかにシームレスにリンクできるかと常々考えながら設計をしている設計者の自邸は、最終的には建物の半分近くが半屋外となったわけだが、日々積極的に屋外で飲食する家族の姿を見ると、改めてこのコンセプトの大切さを感じることができた。(上森こくとう)
A private residence that takes in the surrounding environment and enjoys the semi-outdoors
The land is a deformed premise long used for a parking lot. It was an ideal spot that matched our lifestyle because we were able to feel nature closer while located in town, and it was entirely open to all directions except for the parking lot attached on the eastern side.
However, for the neighbor lot (parking) on the eastern side of the premise, the opening part is made minimal because there is a possibility that apartment housing will be built in the future.
By establishing a fire prevention wall that is stuck out closer to the concrete fire prevention wall and the border of the premise, we have figured out a long-term privacy securement and a variety of legal limitations.
Considering the situation where the building can be seen from all the directions, a facade used a doubled skin to hide the windows or unnecessary lines seeing over the house and also to improve the performance for insulation from heat and solar shading.
Regarding the internal structure – what should be done so that the lush environment outside the site can be felt like part of the users’ daily life? How can I relax comfortably outdoors? The piece was designed with such thoughts in mind.
The design method for this piece was extremely simple. The large roof can withstand strong summer sunlight and rain, and under the eaves can be used as a semi-outdoor space throughout the year.
The entrance porch is equipped with hand washing when returning home, with an outdoor kitchen for cooking vegetables and fruits harvested in the garden and any fish caught. It also includes a bench and an external staircase where people could sit during a BBQ.
A second-floor balcony is a great place for our family and dog. It is the best place to feel the living environment.
The loft was made as I wanted a space with a height like a colonnade in the living room, and I wanted to have a glimpse of the river over the banks.
A work counter exceeding 6 m in width was provided in the loft space, and the top plate of the wall storage shelf was used for the footrest.
In Kochi Prefecture, where the surrounding environment is good, and you can spend most of the year outdoors, the designer’s residence, which is designed while always thinking about how to seamlessly link outdoors and daily life, has become semi-outdoor. Nearly half the building, but when you look at the appearance of families who actively eat and drink outdoors every day, I was able to feel the importance of this concept again. (Kokutou Uemori)
【Oranque】
所在地:高知県高知市
用途:戸建住宅
クライアント:個人
竣工:2020年
設計:キリコ設計事務所
担当:上森こくとう
大工:上地建築
建具:山本建具
設備:山忠
電気:ノナカ照明
外構:en
塗装:中東塗装
工事種別:新築
構造:木造
規模:地上2階
敷地面積:115.70m²
建築面積:62.70m²
延床面積:98.97m²
設計期間:2018.11-2019.05
施工期間:2019.09-2020.03
【Oranque】
Location: Kochi-shi, Kochi, Japan
Principal use: Residential
Client: Individual
Completion: 2020
Architects: Kiriko design office
Design team: Kokutou Uemori
Carpenter: Uechi Architecture
Joinery: Yamamoto Tategu
Equipment: Yamachuu
Electricity: Nonaka
Exterior: en
Painting: Chuto painting
Construction type: New Building
Main structure: Wood
Building scale: 2 stories
Site area: 115.70m²
Building area: 62.70m²
Total floor area: 98.97m²
Design term: 2018.11-2019.05
Construction term: 2019.09-2020.03








