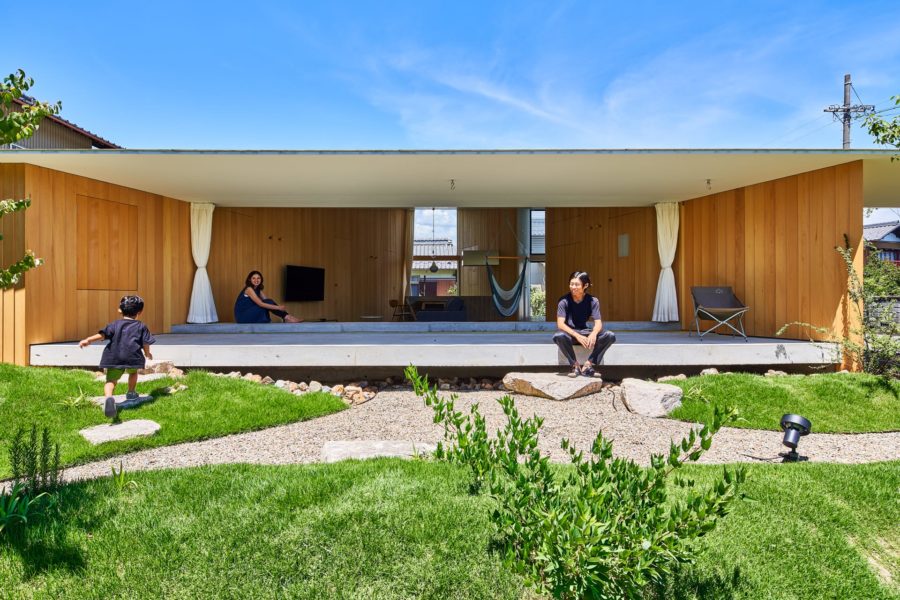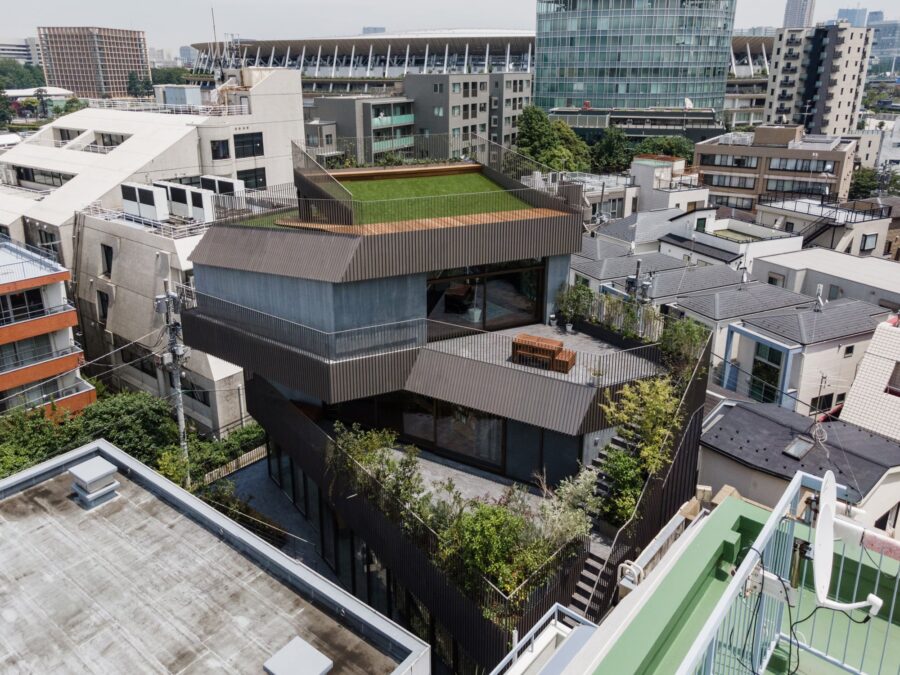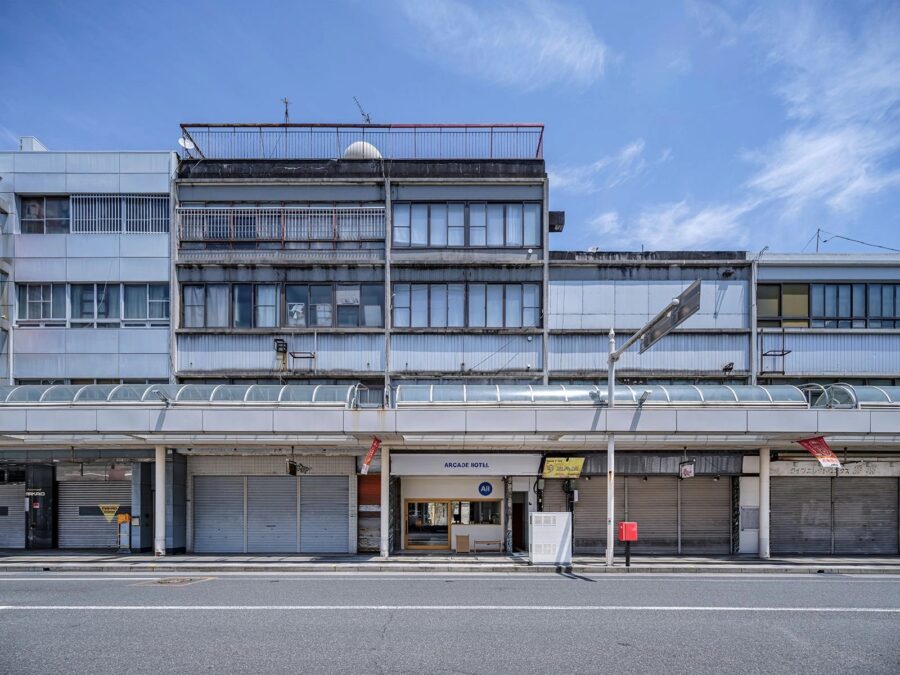夫婦と子供2人のための住宅。この住宅は空間全体の3分の1を階段室が占めている。敷地境界いっぱいまで東西方向に広げた階段室を敷地の真ん中に配置し、北側を居住空間、南側を陽当たりのよい庭とした。
階段室を大きく引き伸ばすことで、さまざまな視点や風景が生まれる。ゆったりと庭を望められる広縁や、外の通りに視線が抜ける書斎。陽当たりがよい手摺りには洗濯物が並び、吹き抜けに響くピアノの音に耳を傾けながら、最上段にそっと腰を下ろすことができる。風がよく抜ける明るい階段室である。
階段は910mmピッチで両脇に並ぶ木の柱と、中央に並ぶ直径16mmのスチールの吊り材によってもち上げられている。踏み板と蹴込み板は50mm厚の集成材を、互いにボルトで緊結させてフラットバーの梁の上に載せた。住宅のスケールに対して大きくつくられた階段室は、周辺環境や自然環境に対する緩衝空間にもなっている。林立して重なり合う柱によって、庭や近隣住人との関係を緩やかに繋ぎ、南面の大開口から差し込む自然光は踏み板や手摺り、階段を支える柱やスチールの吊り材、柱に外付けされたアルミサッシのフレームなどの部材によって切り取られ、散り散りになって室内を照らす。
2階の寝室は、階段室に面してすべて建具とし、将来子供部屋に分割した際にも階段室から直接出入りができる仕様とした。1階のリビングは庭と連続して子供たちが自由にかけ回る。部屋らしい部屋は極力設けず、子供の成長や時間の経過に応じて移り変わる余白を残した。
さまざまな変化が求められる日々の中で、明るい階段室は確かな存在としてこの住宅に同居し、時間を経てさまざまな暮らしの風景を記憶していくだろう。(桐 圭佑)
A bright house centered on an extended staircase
A House for a family of four.
In this house, a large staircase occupies 1/3 of the space, which stretches across the entire East-West axis central to the site, with the living quarter to the North and an open sunny garden on the South.
This glazed and elongated staircase offers up various views and scenery to its inhabitants.
Within this staircase – a spacious engawa-type space overlooking the garden, a study with a vista to the street, on a sunny day, the handrail becomes an extended wash-line, and stair-tread wide enough to sit and relax while listening to the piano from the lower level.
A sublime space filled with light and breeze.
The staircase is supported by a series of timber columns at 910mm spacing and 16mm steel rods suspended from the ceiling. 50mm thick timber treads and riser bolted together placed on a steel girder.
At a glance, the staircase seems over-scaled for a house of this size. However, upon experience, it becomes apparent that the staircase not only serves its primary function but also acts as a mediator of its surrounding environment. Slender yet overlapping columns gently set apart the living spaces from the garden and neighbors, the blanket of sunlight is segmented and diffused by the stairs, handrail, hanging rods, and other various elements – eventually reaching the living spaces beyond transformed into mellow and ample light.
The entire face of the bedroom on the upper floor facing the staircase is designed as recurring series of folding doors to accommodate future division into smaller children’s rooms – directly accessible from the staircase.
The ground floor Living room can be opened to the garden, wherein children are able to freely run around out into the garden.
Few rooms were actually designed – providing a rich margin for the children’s growth and multiple nuances of possible changes. While the vast possibility of change awaits in the future, the existence of this large staircase anchored to the core of the house will be instrumental in both adapting and recording the rich dialogue of life. (Keisuke Kiri)
【明るい階段室】
所在地:東京都
用途:戸建住宅
クライアント:個人
竣工:2020年
設計:KIRI ARCHITECTS
担当:桐 圭佑
構造設計:DN-Archi
不動産:創造系不動産
施工:シグマ建設
撮影:永井杏奈
工事種別:新築
構造:木造
規模:地上2階
敷地面積:100.33m²
建築面積:39.65m²
延床面積:79.30m²
設計期間:2019.05-2020.05
施工期間:2020.06-2020.12
【Light-filled Stair Hall】
Location: Tokyo, Japan
Principal use: Residential
Client: Individual
Completion: 2020
Architects: KIRI ARCHITECTS
Design team: Keisuke Kiri
Structure engineer: DN-Archi
Real estate: Souzou kei
Contractor: SIGUMA
Photographs: Anna Nagai
Construction type: New building
Main structure: Wood
Building scale: 2 stories
Site area: 100.33m²
Building area: 39.65m²
Total floor area: 83.40m²
Design term: 2019.05-2020.05
Construction term: 2020.06-2020.12








