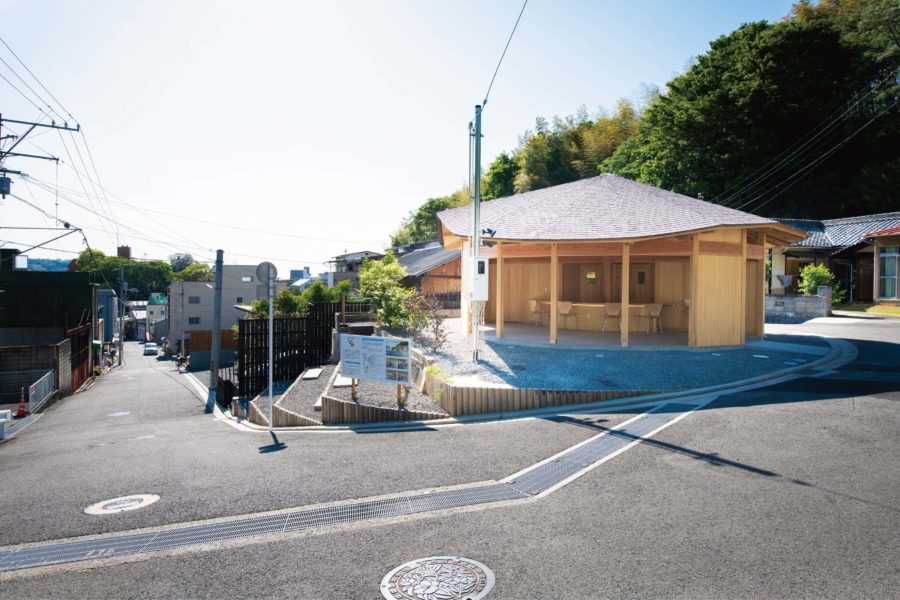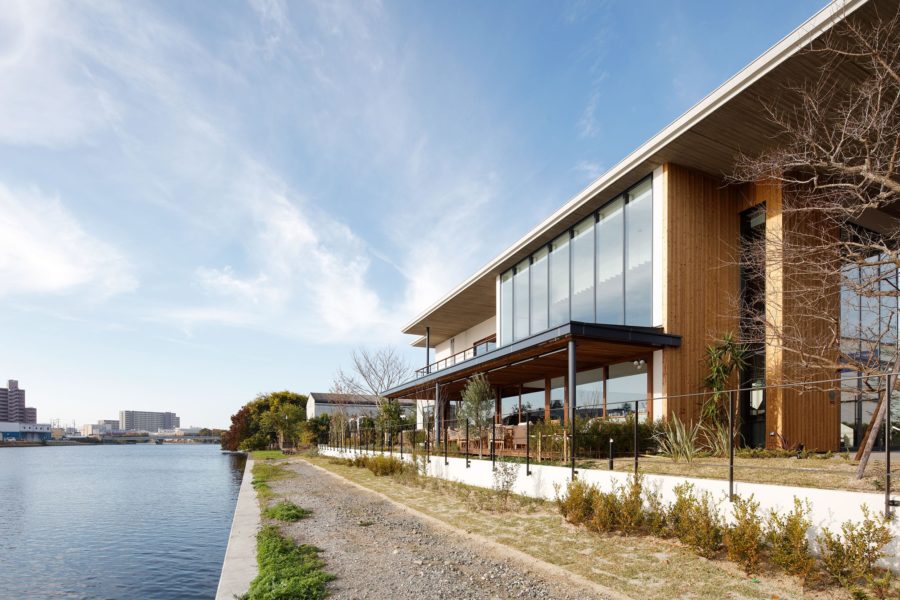横浜市にある1980年代後半に建てられた集合住宅の、標準的な2SLDKの間取りの住宅のリノベーション計画である。
この室は高台の最上階で、南と西の2面に5つの開口部と2つのバルコニーをもち、みなとみらいや富士山、丹沢連峰を一望することができる場所に位置している。
この既存の環境と魅力を最大に生かすことを考えた。
まず、間仕切りを取り払い、大きなワンルームとすることで5つの窓を連続させ、ぐるりと景色を関係させた。
そして中央に上下2段になっているハコを配置する。ハコは寝室であり、遊び場でもあり、将来的には2つの子供部屋にもなるような、多様な用途に対応できる空間になっている。
また、ハコの配置から生まれる隙間のスペースは単なる廊下ではなく、デスクと本棚のある窓際の場所は書斎に、収納のある場所はウォークスルークロゼットのように、周りとの関係によってさまざまな場所に変化する。
ハコによって、ワンルーム空間に、回遊したり、登り降りしたり、見え隠れしたりという多様な空間体験を創り出す。
新しく挿入したハコと既存の環境が関係し、ひとつながりでありながら、さまざまな場所がつくられる住宅を考えた。(玉田 誠+脇本夏子)
Mansion renovation where the inserted box creates a migration and experience
This is a renovation project for a residential complex built in the late 1980s in Yokohama, Japan, with a standard 2 SLDK layout.
This room is on the top floor of an elevated building, with five openings and two balconies on the south and west sides. It also offers panoramic views of Minato Mirai, Mt. Fuji, and the Tanzawa mountain range.
The idea was to maximize the use of this existing environment and its charm.
First, the partitions were removed to create a large one-room space with five windows in succession, creating a continuous view of the surrounding landscape.
Then, we placed a room (box) in the center of the room, which has two levels, upper and lower. The room can be used as a bedroom, a playroom, and in the future, as two children’s rooms.
The space between the boxes is not simply a corridor. Still, it can be transformed into various places depending on its relationship with its surroundings, such as a window area with a desk and bookshelves as a study or a walk-through closet with storage space.
The boxes create various spatial experiences in the one-room space, such as circulation, climbing down, and being seen and hidden.
The idea was to create a house in which the newly inserted box and the existing environment are related, creating various places while remaining connected. (Makoto Tamada + Natsuko Wakimoto)
【MYORENJI HOUSE】
所在地:神奈川県横浜市
用途:共同住宅・集合住宅
クライアント:個人
竣工:2019年
設計:玉田脇本建築設計事務所
担当:玉田 誠+脇本夏子
施工:エスワイシー
撮影:大澤敏行
工事種別:リノベーション
構造:RC造
延床面積:60.00m²
設計期間:2019.09-2019.10
施工期間:2019.11-2019.12
【MYORENJI HOUSE】
Location: Yokohama-shi, Kanagawa, Japan
Principal use: Housing complex
Client: Individual
Completion: 2019
Architects: TAMADA & WAKIMOTO ARCHITECTS
Design team: Makoto Tamada + Natsuko Wakimoto
Contractor: SYC
Photographs: Toshiyuki Osawa
Construction type: Renovation
Main structure: Reinforced Concrete construction
Total floor area: 60.00m²
Design term: 2019.09-2019.10
Construction term: 2019.11-2019.12








