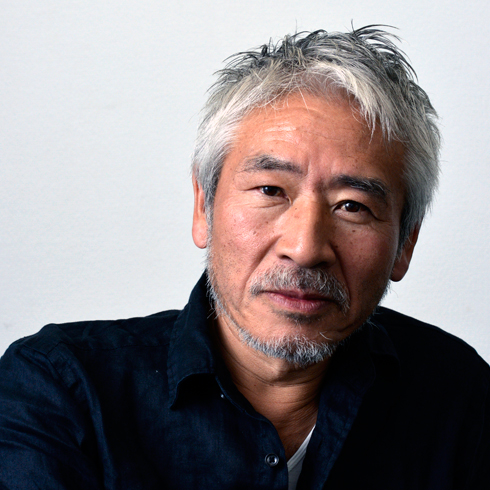黒松屋は、グランド東京渋谷ビルの3階に2019年10月に完成した串焼屋である。
温もりある木に囲まれたラグジュアリーな環境演出と、古道具、土壁による奥ゆかしさが融合した落ち着いた空間を目指した。
入口の暖簾をくぐると、オープンキッチンとカウンターが位置していることで、賑わいを演出。ベンチシート側の壁面には、緑や赤のモザイクタイルで、アクセントをつけ、彩を加えた。(松永幹夫、神山 新)
Kushiyaki restaurant with mosaic tiles that add color to the dignity of wood and earth
Kuromatsuya is a skewer shop completed in October 2019 on the 3rd floor of the Grand Tokyo Shibuya Building. It is a calm space that combines a luxurious environment surrounded by warm trees with old tools and earthen walls. In addition, passing through the curtain at the entrance, the open kitchen and the counter are located, creating a lively atmosphere. The walls on the bench seat side were accented and colored with green and red mosaic tiles. (Mikio Matsunaga, Arata Kamiyama)
【串焼 黒松屋 渋谷店】
所在地:東京都渋谷区宇田川町33-1グランド東京渋谷ビル3階
用途:バー・居酒屋
クライアント:マルワ
竣工:2019年
設計:マッズプランニング
担当:松永幹夫、神山 新
照明計画:オーデリック
施工:シンポ
撮影:川辺明伸
構造:鉄骨造
工事種別:新築
規模:テナントビル1層
延床面積:198.41m²
設計期間:2019.03-2019.05
施工期間:2019.06-2019.07
【Kushiyaki Kuromatsuya Shibuya-store】
Location: 3F Grand Tokyo Shibuya Building, 33-1 Udagawa-cho, Shibuya-ku, Tokyo, Japan
Principal use: Restaurant, Bar
Client: Maruwa
Completion: 2019
Architects: MA・S PLANNING
Design team: Mikio Matsunaga, Arata Kamiyama
Lighting design: ODELIC
Contractor: SHINPO
Photographs: Akinobu Kawabe (HELICO)
Main structure: Steel
Construction type: New Building
Building scale: 1 floor
Total floor area: 198.41㎡
Design term: 2019.03-2019.05
Construction term: 2019.06-2019.07

