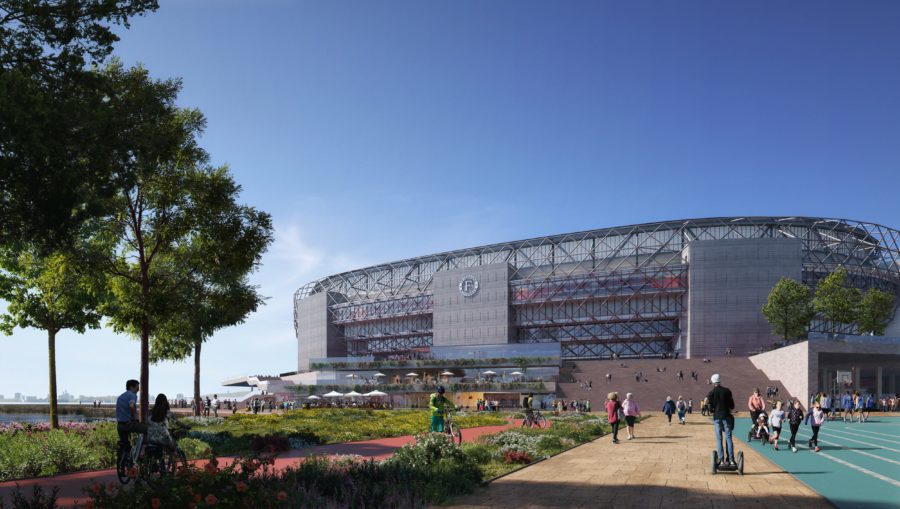新しく立ち上げられるホームフレグランス ブランドのための工場。
敷地は山中湖にほど近い森の中で、西側に富士山を望む東西方向に長いかたちをしている。ここに製品の生産機能や事務所だけでなく、その製品を販売する店舗兼カフェ、ゲストハウス、そして開かれた庭園を求められた。また、「ひとの暮らしに寄り添った香り」をブランドのテーマとしていることから、その生産拠点も工場然とするのではなく、地域になじみ、人が集う親しみある存在となることが望まれた。
我々は求められた機能を5つの箱型ボリュームとして整理し、それらを平面的立体的に雁行させるように並べた。その3次元的なズレによって、間口の狭い奥深い敷地でもすべての居室から富士山への眺望を可能とし、一体的な庭園スペースをできるだけ確保することを試みた。また5つのボリュームから富士山へ向かって片流れ屋根の庇を伸ばすことで、来館者へ対して優しく出迎えるジェスチャーをつくり出した。
インテリアは5つの屋根荷重を支えるため、ランダムなレイアウトに発生した耐力壁のラーチ合板を露しにして、ブランドカラーである花緑青色をステイン塗装することで、グレーを基調とした質素な空間にささやかな表象を込めた。(梅澤竜也)
A factory and guesthouse with a single-flow roof that welcomes visitors
A factory for a fragrance company in a forest near Lake Yamanaka. The site has a fine view to Mt. Fuji to the west and possess a long, narrow form that point towards the east-west direction. The client not only requested a factory and office, but also a café, shop, guest rooms, and a garden for enjoying the mountain view. Since the brand’s theme is “fragrances that accompany people’s lives,” it was also desired that the production site would not be a factory but rather a familiar presence that would fit in with the local community and bring people together.
We translated the required functions into five different sizes of box to avoid the typical feeling of a big factory volume and shifted them in both plans and sections like a matryoshka doll. The shifted composition allows to have a fine view of Mt. Fuji from all rooms despite the narrow site and secured as much integrated garden space as possible. The eaves of the single-sloping roofs of the five buildings extend toward Mt. Fuji, gently welcoming visitors.
To support the load of the five roofs, we exposed the larch plywood of the bearing walls in a random layout and stained the interior with the brand color emerald green, to create a modest expression in a simple gray-based space. (Ryuya Umezawa)
【暮らしの香り 山中湖アトリエ】
所在地:山梨県南都留郡山中湖村山中285-83
用途:工場、事務所、店舗、ゲストハウス
クライアント:大香
竣工:2021年
設計:ALA
担当:梅澤竜也、上原大史、石橋絵美子、マティアス・アビレス、中家幸太、李浩喆
構造設計:金箱構造設計事務所
設備:環境エンジニアリング
照明:Lumimedia lab
植栽:グリーンワイズ
施工:齋藤建設
撮影:西川公朗、ライトパブリシティ、エイム
工事種別:新築
構造:木造
規模:地上2階
敷地面積:2871.84m²
建築面積:435.78m²
延床面積:497.85m²
設計期間:2020.01-2021.02
施工期間:2021.03-2021.08
【KURASHI NO KAORI Atelier in Lake Yamanaka】
Location: 285-83, Yamanaka, Yamanakako-mura, Minamitsuru-gun, Yamanashi, Japan
Principal use: Factory, Office, Shop, Guesthouse
Client: Daiko
Completion: 2021
Architects: ALA
Design team: Ryuya Umezawa, Taishi Uehara, Emiko Ishibashi, Abiles Matias, Kota Nakaie, Li Haozhe
Structure engineer: Kanebako Structural Engineers
MEP engineer: Kankyo engineering
Lighting: Lumimedhia lab
Landscape: GREEN WISE
Contractor: Saito Kensetsu
Photographs: Masao Nishikawa, LIGHT PUBLICITY, aim
Construction type: New Building
Main structure: Wood
Building scale: 2 stories
Site area: 2871.84m²
Building area: 435.78m²
Total floor area: 497.85m²
Design term: 2021.01-2021.02
Construction term: 2021.03-2021.08








