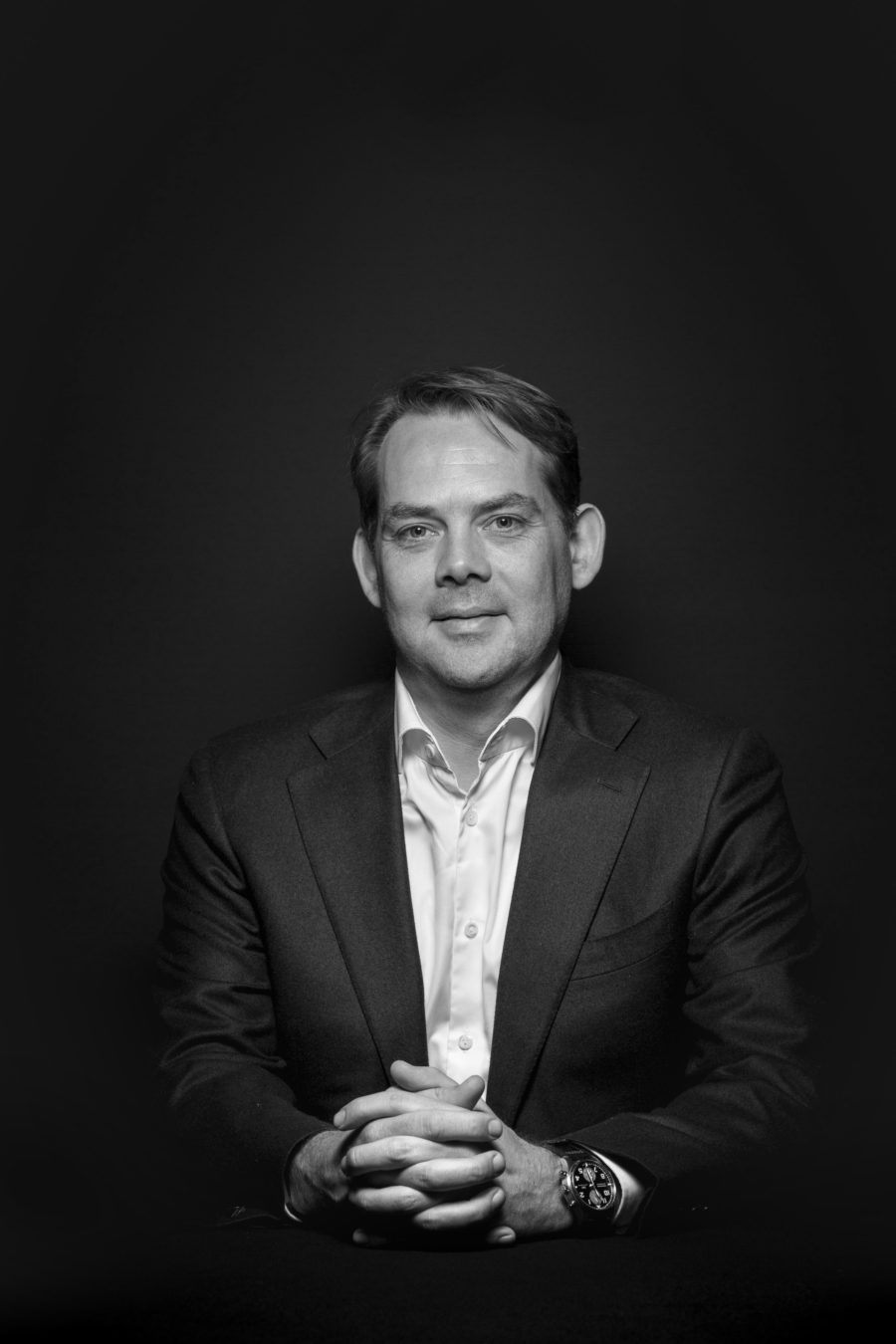ロッテルダムでは「デ・クーイップ(桶)」と呼ばれ、市内南部にあるフェイエノールトのスタジアムは、80年以上にわたりオランダサッカークラブの本拠地となっている。1937年に完成したこのスタジアムは、鉄骨とコンクリートの階段、曲線を描く片持ち梁のスタンドだけで構成されており、モダニズム・サッカースタジアムの先駆けとなった。フェイエノールトは、サッカークラブのさらなる強化とロッテルダム市のロッテルダム・ズィード地区の活性化計画が相まり、フェイエノールド・シティの一部として、新しい〈フェイエノールト・スタジアム〉の開発につながった。この開発のマスタープランは、同地区を、スポーツとレクリエーション、生活がつながる活気ある地区に変えるというものである。
過去数十年の間に、スタジアムのデザインは新たな要求に応えて進化してきた。これには、より多くのサポーターとの連携、ホスピタリティの多様化、商業的な機会の開発などが含まれる。フェイエノールトでは、1950年代から1990年代にかけてスタジアムはさまざまな改修工事が行われ、フットボール観戦体験をアップグレードし、ビジネスとホスピタリティの能力を向上させるという、サッカークラブのニーズに即した解決策を提供してきた。一方で、これらの改修は、スタジアムの元々の設計意図を損なうことにもなっていた。新しいフェイエノールトスタジアム(OMA、フェイエノールトスタジアム、フェイエノールトフットボールクラブが提案)は、ニューウェ・マース川に沿った新しい場所に位置し、アクセスの良い交通の結節点となっており、サッカーと周辺コミュニティの日常活動のための将来性のあるインフラとなっている。
新しいスタジアムは、スタンド、コア、構造物、機能的なスペースなどの重要な要素の集合体である。それぞれの要素は、パフォーマンスを最大化するために論理的に設計されている。3層のスタンドは、スタジアムの収容人数を63000人まで増加させると同時に、観客をフィールドに限りなく近づけ、親密な試合体験ができるようにしている。すべてのシートにはFIFA基準のC値以上が設定されており、競技場の視界を遮るものがなくクリアな視界を確保している。スタジアムの周囲には12のコンクリート製のコアが均等に配置されており、コア内部にはさまざまなタイプの階段とエレベータが設置されている。このような構成によって、多くの来場者がイベントの日にコンコースと上層階の間を効率的に移動することができる。ボウル型の鉄骨構造は、従来の鉄骨フレームよりも構造材の使用量が少ないダイアグリッド(註:斜めに交差するフレーム)で、スタンドとその屋根を支える。機能的なスペースは、選手、ゲスト、メディアなど特定のユーザーのために設計されている。また、レストランや多機能スペースなどのホスピタリティ空間も提供している。
旧スタジアムのように論理的で機能的であり、この規模のスタジアムの中でも最も優れた見晴らしの良さを誇るこのスタジアムは、メインエントランスレベルにパブリックコンコースを備えた、真にオープンなスタジアムである。LOLAランドスケープ・アーキテクトとのコラボレーションで設計されたこのコンコースは、フェンスで囲われず、一般の人々を歓迎する。毎日開いている飲食店、遊び場、および緑地があり、それらは試合の日に集まるフットボールファンやパブリックのためのスペースであり、イベントがないときにはレジャー活動に皆が利用できるスペースである。
現代の多くのスタジアムは、サッカーのためだけに設計された孤立したアイコンであり、都市の日常生活から切り離されたものとなっている。それらとは異なり、新しいフェイエノールト・スタジアムはフェイエノールト市のマスタープランの重要な空間であり、一般に公開される。そして、都市の重要な公共空間としてのスタジアムの歴史的な役割を回復することで、既存のタイポロジーを再定義する。(OMA、TECTURE MAG 抄訳)
Football stadium recovers its role as a public space in the city
Fondly referred to as De Kuip (or the tub) in Rotterdam, Feyenoord’s stadium in the city’s south has been home to the Dutch football club for over eighty years. When completed in 1937, the stadium structure—built entirely with steel and concrete tiers and including a curved, cantilevered stand—was a forerunner in modernist football stadium. Feyenoord’s current ambitions to further strengthen the football club, in combination with the municipality of Rotterdam’s plan to rejuvenate the area of Rotterdam-Zuid, have led to the development of the new Feyenoord Stadium as part of Feyenoord City—a masterplan designed to transform Rotterdam-Zuid into a well-connected and vibrant neighbourhood for sports, recreation, and living.
Over the past decades, stadium design has been evolving in response to football clubs’ new demands, including engagement with a larger supporter base, diversification of hospitality offerings, and development of commercial opportunities. For Feyenoord, various renovations of De Kuip between the 1950s and 1990s have offered immediate solutions to the needs of the football club to upgrade the football watching experience, and to increase its business and hospitality capacity. While catering to Feyenoord’s changing needs, these transformations also compromised the stadium’s original design intent. The new Feyenoord Stadium—proposed by OMA, Feijenoord Stadium, and the Feyenoord football club—at a new location along the Nieuwe Maas and a highly accessible transportation node, is a future-proof infrastructure for football and daily activities in the surrounding communities.
The new stadium is an ensemble of essential elements: the stand, circulation cores, the structure, and functional spaces. Each element has been logically designed to maximise performance. The three-tier stand increases the capacity of the stadium to 63,000, while placing spectators as close to the field as possible for an intimate match experience. All seats have an above FIFA standard C-value that ensures clear and unobstructed views of the playing field. Twelve concrete circulation cores, with different types of stairs and elevators inside, are evenly distributed along the perimeter of the stadium. This configuration allows a large number of visitors to efficiently move between the concourse and upper levels on event days. The bowl-shaped steel structure—a diagrid that requires less structural steel than a conventional steel frame—is the primary structure supporting the stand and its roof. Functional spaces have been designed for specific users such as players, guests, and media. They also accommodate hospitality offerings including restaurants and multifunctional spaces.
All these elements have been assembled to form a stadium that is more than the sum of its parts: logical and functional as De Kuip and offering one of the best sightlines among stadiums of this scale, it is a truly open stadium with an public concourse on the main entry level. Designed in collaboration with LOLA Landscape Architects, this concourse is not fenced off but welcomes the public. With daily open F&B offerings, a playground, and greeneries, it is a space for football fans and the public to gather on match days, and for everyone to use for leisure activities when there are no events.
Distinctive from most contemporary stadiums designed as isolated icons—relevant only to football and detached from a city’s daily life—the new Feyenoord Stadium is a vital space in the Feyenoord City masterplan and open to public. By restoring the stadium’s historical role as a city’s significant public realm, it redefines the existing typology. (OMA)
【フェイエノールト・スタジアム】
所在地:オランダ ロッテルダム
主用途:アリーナ
竣工:2016年- 継続中
クライアント:スタディオンフェイエノールトNV、フェイエノールトロッテルダムNV
建築家:OMA
パートナー:デイビッド・ジャイアンテン
副担当:キース・ファン・キャステレン
プロジェクトアーキテクト:タカギ・シンジ
設計チーム:アンドレア・タボッキーニ、アンドリュー・キョン、アリス・グキツィアス、エマ・ルバーズ、ハンナ・ユルコフスカ、レクス・ラーゲンダイク、マックス・シェラー、ステファノ・カンピーシ
プロジェクト管理:プロジェクトビューロー、フェイエノールト市
ランドスケープアーキテクト:LOLAランドスケープアーキテクト
コストコンサルタント:IGG
構造・MEPコンサルタント:ロイヤル・ハスコニング DHV
音響:イベント・アコースティックス、プーツ
スタジアム・アドバイス:ザ・スタジアム・コンサルティング、クリス・ヨプソンコンサルティング
火災安全:DGMR
照明:フィリップス・ライティング
垂直輸送:テクニプラン
ファサード:TGM
群衆制御シミュレーション:インコントロール
画像制作:ビューティー&ザ・ビット
面積:78000m²
画像提供:OMA
【Feyenoord Stadium】
Location: Rotterdam, The Netherlands
Principal use: Arena
Year: 2016- Ongoing
Clients: Stadion Feijenoord NV, Feyenoord Rotterdam NV
Architect: OMA
Partner: David Gianotten
Associate-in-Charge: Kees van Casteren Project Architect : Shinji Takagi
Team: Andrea Tabocchini, Andrew Keung, Aris Gkitzias, Emma Lubbers, Hanna Jurkowska, Lex Lagendijk, Max Scherer, Stefano Campisi
Project management: Projectbureau Feyenoord City
Landscape architect: LOLA Landscape Architects
Cost consultant: IGG
Structure and MEP consultant: Royal Haskoning DHV
Acoustics: Event Acoustics, Peutz
Stadium advise: The Stadium Consultancy, Chris Jopson Consulting
Fire safety: DGMR
Lighting: Philips Lighting
Vertical transport: Techniplan
Facades: TGM
Crowd control simulation: InControl
Image production: Beauty and The Bit
Area: 78000m²
Image courtesy of OMA


