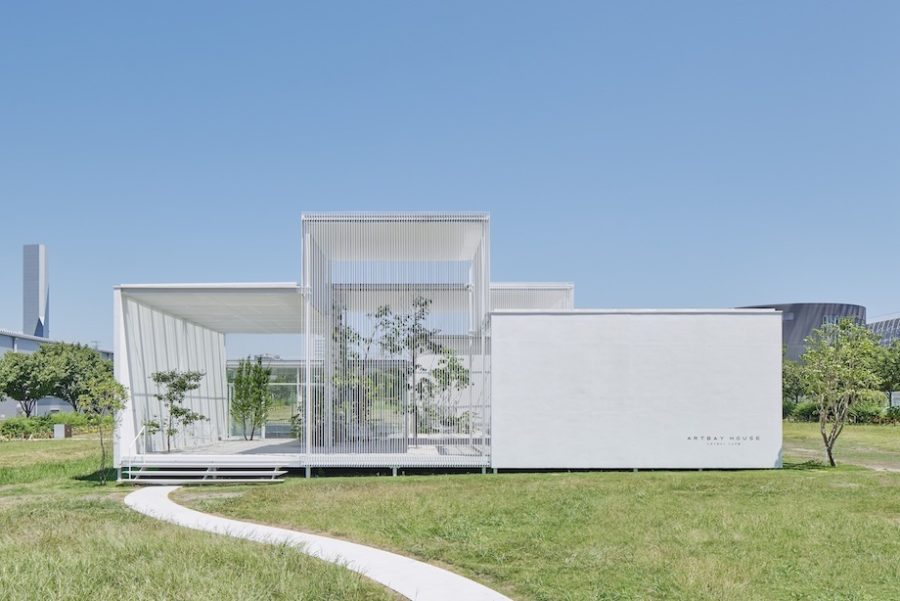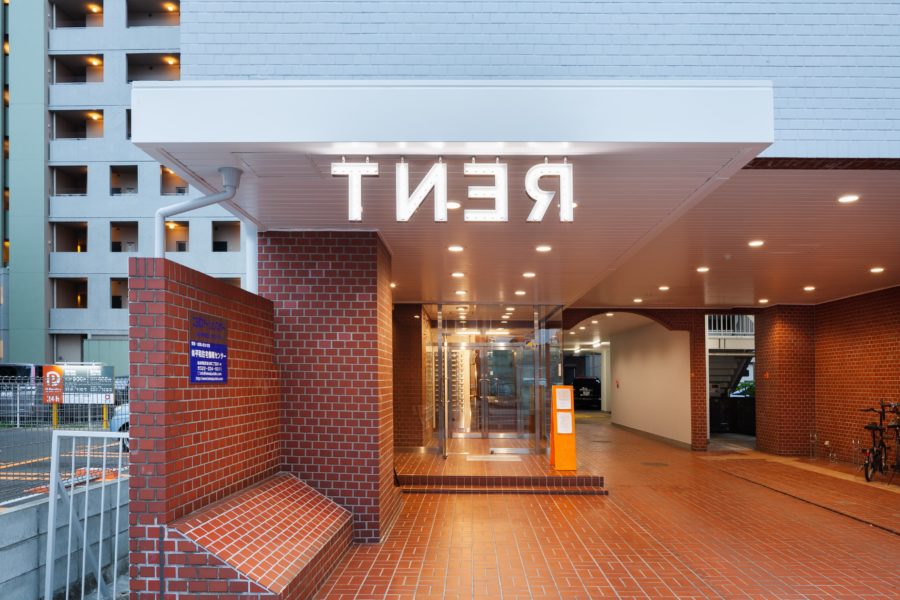この計画は、まず予算の大半を助成によること、その期日のことがあった。月末締め切りの助成に対して、依頼があったのが月半ば。計画・設計2週間、施工5週間の超短期の現場で、予算も込み込みの超ローコスト。自身の事務所にほど近いロケーションだったため、文字通りべったりな設計監理の現場となった。ただ、だからこそ「シビアな条件のなかでもできることはあるんだ」ということを提示したかった案件でもあった。
助成金が家具に対するものだったため、引き算のデザインを引用し、動線を考えて不要な部分のみを取り除き、既存を活かしつつ、家具を「置く」ことで空間のコンポジションを成立させている。
本来、家具は生活のための道具であったり、あるいは間を仕切る設え・装置であったりする。今回の用途は福祉事業所で、通所者が作業を行う作業所と、つくった製品を売るための販売所を併設する計画だったので、道具や仕切りが不可欠。移転前の作業所では閉塞感に困っていて、それを解消することが与件に含まれていたため、見通しや風通しのよい空間が求められた。
そのため、販売所を路面側に配置、奥の作業所とはカウンターなどの上背のない家具で視覚的に繋ぎつつ、エリアを明確にして、見通しの効く開放的な環境としている。
ここでの仕事は、座りっぱなしで個人が籠りがちなコツコツとする工程・作業が多いので、室内を回遊できるフレキシブルな動線が、移動の少なくなりがちな利用者にとってリフレッシュできる環境となる。さらに、化粧石膏ボードの既存天井を抜くことで、より開放的に感じられると思う。
また、利用者の中にはコミュニケーションが苦手な人もいて、個別作業にも対応する必要があった。そのため、テーブルなど可動型の家具を組み替えが容易にできるように配し、利用者が他の存在を確認しつつも個別に集中できる配置構成としている。
今回は、できるだけ既存を残しながら、家具をもち込み構成する、いわば、おもちゃ箱をひっくり返して取り出したものと、買い足したもので再構築したような体験ができた。
既存を利用し、つくり込まないことは、いわずもがな廃材や無駄が減ることでもある。ストック利用の在り方が問われる昨今、短絡的なやり方に陥らないためには、自分のことと、その少し先のことを考えることが、誰にとっても無理がなく大切なことではないかと思う。だから、2歩ほど先を見ることがほどよくて、それがエシカルなデザインに繋がっていくように感じる。そんなことを考えた春先であった。(前田基行)
Renovation of welfare facilities with existing + furniture and subtractive design
The plan was based first on the premise that the majority of the budget would come from grants and their due dates.
The request was made mid-month for a grant with a deadline of the end of the month. It was a very short-term site, two weeks for planning and design and five weeks for construction, and the budget was very low-cost.
Since the site was located close to his office, he was literally in close contact with the client for design and supervision.
However, this was also a project where we wanted to show that “there are things that can be done even under severe conditions.
Since the grant was for furniture, only unnecessary parts were removed considering the flow line. The existing structure was utilized to create a space composition by placing furniture.
Originally, furniture was a tool for daily life or a device for dividing space.
This time, the space was used for a welfare office, which was planned to house both a workshop where commuters would work and a shop to sell their products, so tools and partitions were indispensable.
The workshop before the relocation had been suffering from a feeling of being blocked in, and since the project was to solve this problem, a space with good visibility and ventilation was required.
Therefore, the sales office was placed on the street side and visually connected to the workshop in the back with counters and other furniture without a high ceiling while making the area clear and creating an open environment with good visibility.
Since the work here involves a lot of steady processes and work that tends to be sedentary and confined to individuals, a flexible flow line that allows circulation around the room provides a refreshing environment for users, who tend to move around little.
Furthermore, by removing the existing ceiling of decorative plasterboard, the room will feel more open.
In addition, some users have difficulty communicating, and it was necessary to accommodate individual work. For this reason, tables and other movable furniture are arranged in such a way that they can be easily rearranged, and the layout is structured in such a way that users can focus on their individual work while still being able to see the presence of others.
This time, while retaining as much of the existing furniture as possible, the furniture was brought in and reassembled, so to speak, as if we turned over a toy box and reconstructed it with what we took out and what we bought.
Using existing materials and not making things up as one goes along, needless to say, reduces waste materials and waste. These days, when the way we use stock is being questioned, I think it is important for everyone to think about themselves and what is a little further ahead, without being unreasonable, in order not to fall into a short-circuit approach. So, I feel that looking about two steps ahead is moderately good, and this leads to ethical design.
It was early spring when I thought about this. (Motoyuki Maeda)
【inar】
所在地:兵庫県神戸市
用途:複合施設、養護施設・福祉センター
クライアント:特定非営利活動法人 兵庫セルプセンター
竣工:2020年
設計:カンマグラム.
担当:前田基行
施工:株式会社近藤建設
撮影:前田基行
工事種別:リノベーション
構造:鉄骨造
規模:地上6階 1階部分
延床面積:82.56m²
設計期間:2019.11-2019.11
施工期間:2020.02-2020.03
【inar】
Location: Kobe-shi, Hyogo, Japan
Principal use: Complex facilities, Group home, Care facility
Client: NPO HYOGO SELP CENTER
Completion: 2020
Architects: COMMAGRAM.
Design team: Motoyuki Maeda
Contractor: Kondo Construction Inc.
Photographs: Motoyuki Maeda
Construction type: Renovation
Main structure: Steel
Building scale: 6 stories
Total floor area: 82.56m²
Design term: 2019.11-2019.11
Construction term: 2020.02-2020.03








