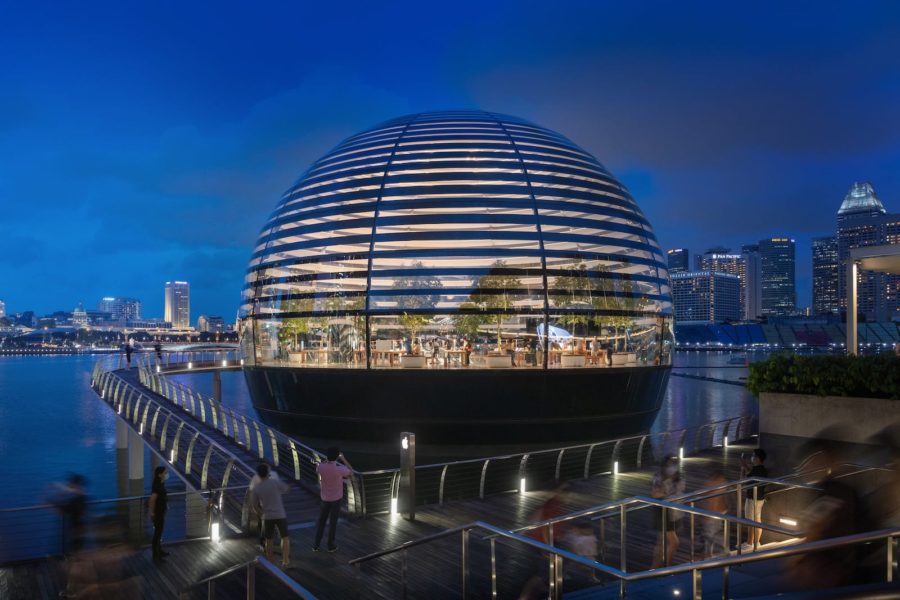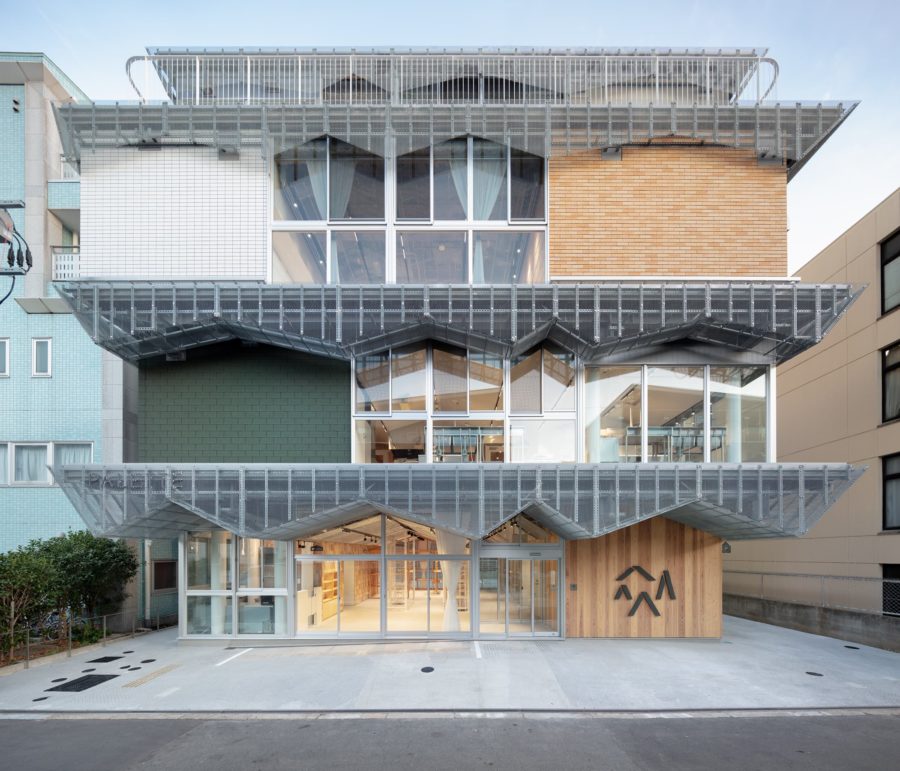高台にある敷地からは、街の古い部分と新しい部分、地形を貫くように流れる大井川、そして変わらない風景を一望することができる。時間をかけて新旧が混ざり合い形成された街を、1つの風景として感じられる場所である。
計画地は道路からひな壇上に傾斜した土地で、地形に合わせてうねるように積まれた川石の塀によって形成されている。北側へ開かれた丘陵地のため、台風や強風などの被害が多く、設計中にも屋根や外壁を損傷した建物が散見された。土地にはもともと古い家屋が建っていたこともあり、平地部については安定していたが、構造耐力の期待できない既存の石塀を安全なものにつくり替えたり、敷地全体を造成するには予算の問題とともにこの場所の魅力を削ぐことになってしまう。
そこで蜘蛛が糸を使ってさまざまな場所に巣を張るように、敷地条件をほぼそのまま引き受けつつ、単一の木材によって風景を編み込む住まいを考えた。
まず、石塀の安息角内にベタ基礎を定着させ、その上に120mm角のヒノキ材のみを用いて井桁状に架構を組むことで各階に柱のない内部空間をつくり出した。1、2階ともに北側の連窓から風景を取り込み、南側のハイサイド窓から日射を取り込む構成とし、建物外周には同寸の斜材を設けることで架構のねじれ防止と、崖崩れなど不測の事態にも耐え得る構造耐力を確保した。
玄関およびアプローチ部分については跳ね出すことで上部地盤との縁を切っている。外壁の断面は構造材と同寸の120mmピッチとなる高さを設定し、30×105mmのスギ材を120mmピッチで外壁に張ることで、跳ね出した架構との干渉を避けつつ、台風などの被害や老朽化に対して1枚単位での交換を可能にした。
線状の構築体により自然との境界を曖昧にしながら囲い取り、この土地の風土との新たな関係を築くこの家での生活が、自然や街、鉄道、古い川石による石垣など、風景をかたちづくるものに宿る豊かな記憶とともに育まれることを求めた。(山田誠一)
Linear constructs that withstand wind and rain and enclose the landscape
From the elevated site, one can see the old and new parts of the city, the Oi River flowing through the terrain, and the unchanging landscape. It is where one can feel the town formed by the mixture of the old and the new over time as a single landscape.
The site slopes down from the road and is formed by a wall of river stones piled undulatingly according to the topography. Because of the hilly terrain that opens to the north, the site is frequently damaged by typhoons and strong winds, and during the design process, some of the buildings were found to have damaged roofs and exterior walls. However, replacing the existing stone wall, which was not expected to be structurally strong, with a safer one, and developing the entire site would have reduced the attractiveness of the site as well as the budget problem.
Therefore, we considered a house that would weave the landscape with a single piece of wood while taking on the site conditions almost as is, just as a spider uses its threads to build its web in various places.
First, a solid foundation was fixed within the angle of repose of the stone wall, on which only 120 mm square cypress wood was used to create an interior space with no pillars on each floor. The building is structurally strong enough to withstand a cliff collapse or other unforeseen circumstances.
The entrance and approach areas are separated from the upper ground by a projection. The cross-section of the exterior walls is set at a pitch of 120mm, the same size as the structural members and 30 x 105mm cedar lumber is stretched on the exterior walls at a pitch of 120mm to avoid interference with the overhanging structure and to make it possible to replace each piece in case of damage or aging due to typhoons or other factors.
The linear structure blurs the boundary with nature while enclosing it, and we hoped that life in the house, which establishes a new relationship with the local climate, will be nurtured with rich memories of nature, the town, the railroad, the old river stones, and the stone walls that form the landscape. (Seiichi Yamada)
【金谷南町の家】
所在地:静岡県菊川市
用途:戸建住宅
クライアント:個人
竣工:2019年
設計:山田誠一建築設計事務所
担当:山田誠一
構造設計:高橋俊也構造建築研究所
左官工事:山脇豊左官
金物:金森正起
作庭:庭アトリエ
施工:桑高建設
撮影:川辺明伸
工事種別:新築
構造:木造
規模:地上2階
敷地面積:305.19m²
建築面積:83.46m²
延床面積:105.17m²
設計期間:2018.11-2019.04
施工期間:2019.05-2019.12
【house in kanaya minamicho】
Location: Kikugawa-shi, Shizuoka, Japan
Principal use: Residential
Client: Individual
Completion: 2019
Architects: SEIICHI YAMADA AND ASSOCIATES
Design team: Seiichi Yamada
Structure engineer: Shunya Takahashi Structural Building Research Institute
Plasterer: Yamawaki Yutaka sakan
Hardware: Masaki Kanamori
Gardening: NIWA ATELIER
Contractor: Kuwataka Kensetsu
Photographs: Akinobu Kawabe
Construction type: New building
Main structure: Wood
Building scale: 2 stories
Site area: 305.19m²
Building area: 83.46m²
Total floor area: 105.17m²
Design term: 2018.11-2019.04
Construction term: 2019.05-2019.12








