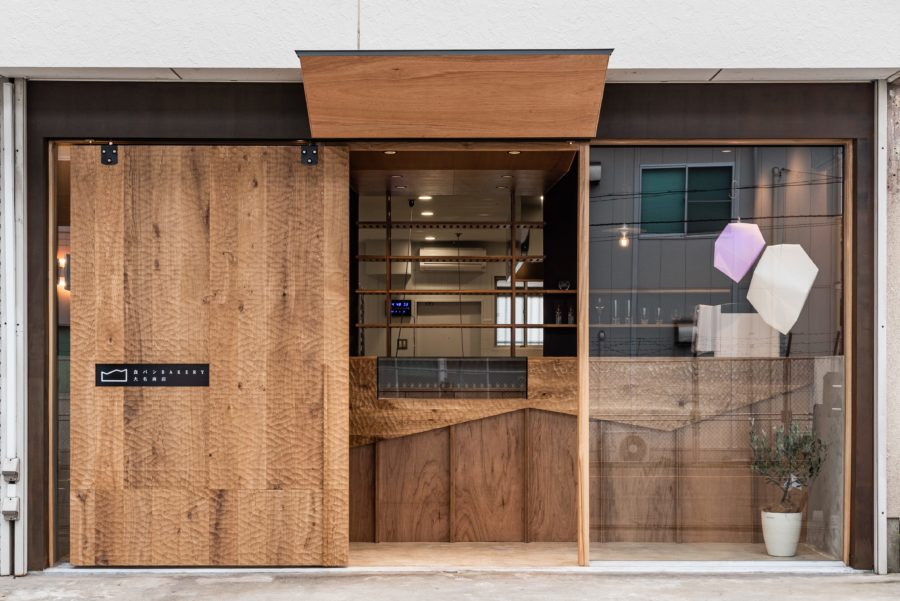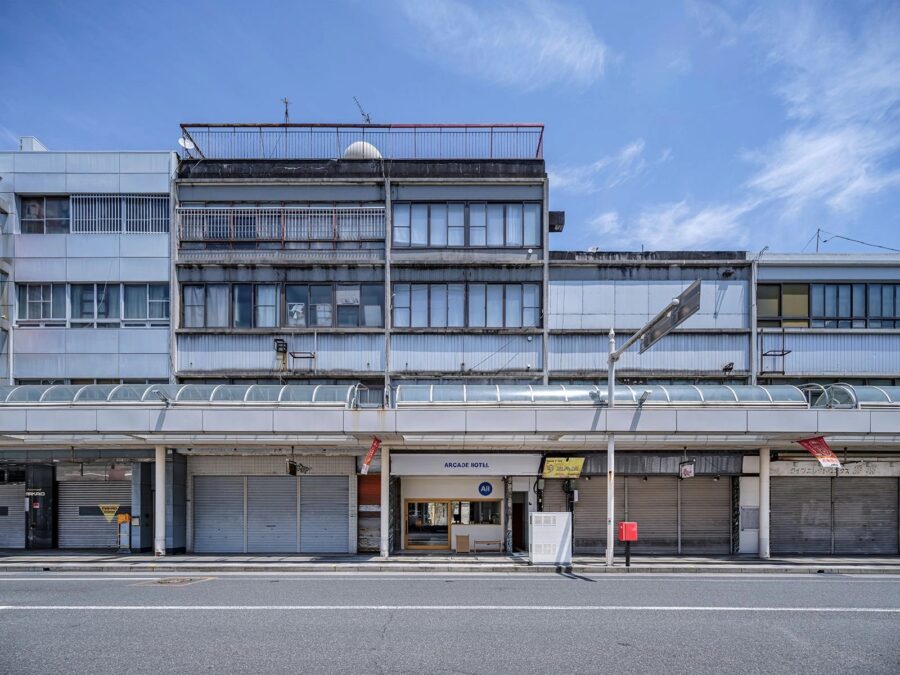小さな敷地に、大きな気積をつくる。
敷地は起伏に富んだ地形の高台に位置し、近辺は迷路のような狭い路地で形成された密集住宅地である。一方で、新旧の家屋が混在し職住近接の家や小さな店舗など、多様な暮らしを受け入れる場所柄でもある。車の進入ができない路地特有の静けさと古びた電柱や街灯、家々の植木鉢が混然と置かれるなど、袋小路の奥で数十年変わらずに培われた雰囲気が維持されている。そのような敷地に建つあり方として、階高・軒高を低く抑えた外観、新建材を使わずに湿式モルタル左官仕上げの外装材と木製窓や玄関扉とするなど、経年劣化というより時間を経た奥行きのある隣家に寄せた佇まいが好ましいと感じた。
建物は準耐火建築物として建蔽率を緩和し敷地目一杯の木造総2階建てとする。敷地に沿わせた平面形に、テント小屋のように中央に細い柱を2本立てて無理のない架構とし、おおらかなヴォリュームをつくる。1階の諸室と屋上テラス、地上と上空から規定されてできた抑揚のある空間は、ただただ「大きなひとつの気積」であり、周囲に寄せた外観とは対照的に、路地の「地」に対する、小さな敷地の白い「余白」である。天井高の異なる1階諸室の連なりがそのまま2階床のレベル差となることで、路地面から螺旋状に回遊し空に向かって抜ける、ひと繋がりの地形のような連続的な場を構成する。
また、東側路地面の建物間口いっぱいの開口は、積極的な視線の抜けや眺望のよさを期待する横長窓というより、1枚の絵画か、銀幕のように正面の向こう3軒と路地の日常を映す。日々の暮らしに映画のワンシーンのように外の光景があり同時に内部へ広がりをもたらす。新たな生活の拠点としての場を、他者である「まち」との相対的な関係のうちに構築した。(若松 均)
The house has a large volume of air space on a small site
Creating a large volume on a small site.
The site is located on a plateau with undulating topography, and the surrounding area is a dense residential area formed by a maze of narrow alleys. At the same time, it is a place that welcomes a variety of lifestyles, with a mix of old and new houses, workplaces, and small stores. The quietness of the alley, where no cars are allowed to enter, and the old utility poles, streetlights, and flower pots of the houses are all placed together maintain the atmosphere that has been cultivated for several decades at the end of the cul-de-sac. The exterior of the building is low in both story height and eave height, and the use of wet-mortar plaster exterior materials, wooden windows, and entrance doors, rather than new construction materials, gives the building a deep, time-worn appearance that is more pleasing to the neighbors than to the aged. The building was designed as a quasi-fireproof building with a reduced building-to-land ratio so that it is a two-story wooden structure that fills the entire site. The ground floor rooms and the rooftop terrace, the ground and the sky, are all defined as “one large volume,” and in contrast to the exterior, which is set back from the surrounding area, the building is a “land” of an alleyway. In contrast to the exterior, which is set against the “ground” of the alley, it is the white “blank space” of the small site. The series of rooms on the first floor with different ceiling heights are directly connected to the difference in floor level on the second floor, creating a continuous space that spirals out from the alley surface toward the sky, like a single topographic feature. The full-length opening on the east side of the alley is more like a painting or a silver screen, reflecting the daily life of the three houses and the alley in front of the building, rather than a horizontal window that is expected to provide a positive sight line or a good view. It is like a scene from a movie, bringing a view of the outside into daily life and, at the same time, expanding into the inside. The place as a new base of living is constructed in a relative relationship with the “town” that is the other. (Hitoshi Wakamatsu)
【富ヶ谷路地の家】
所在地:東京都渋谷区
用途:戸建住宅
クライアント:個人
竣工:2021年
設計:若松均建築設計事務所
担当:若松 均、横山伊織
構造設計:横山太郎(ロウファットストラクチュア)
設備:柳沢 聡(柳沢設備)
電気:丸岡 清(湯山電設)
建具:岡村泰志(阿佐ヶ谷製作所)
家具:須賀 誠(大鳥居)
板金:水島健介(ベストワーク)
塗装:増本知利(増本ペンキ)
外構・造園:イマゼキ緑地
施工:杉浦直紀(江中建設)
撮影:中山保寛
工事種別:新築
構造:木造
規模:地上2階
敷地面積:81.77m²
建築面積:57.09m²
延床面積:108.76m²
設計期間:2019.12-2020.07
施工期間:2020.08-2021.03
【Alley House in Tomigaya】
Location: Shibuya-ku, Tokyo, Japan
Principal use: Residential
Client: Individual
Completion: 2021
Architects: Hitoshi Wakamatsu Architect & Associates
Design team: Hitoshi Wakamatsu, Iori Yokoyama
Structure engineer: Taro Yokoyama / LOW FAT structure
Facilities: Yanagisawa Equipment
Electricity: Yuyama Densetsu
Fittings: Asagaya Seisakusho
Furniture: Otorii
Sheet Metal: Best Work
Painting: Masumoto Paint
Exterior, landscape: Imazeki Ryokuchi
Contractor: Enaka Kensetsu
Photographs: Yasuhiro Nakayama
Construction type: New Building
Main structure: Wood
Building scale: 2 stories
Site area: 81.77m²
Building area: 57.09m²
Total floor area: 108.76m²
Design term: 2019.12-2020.07
Construction term: 2020.08-2021.0








