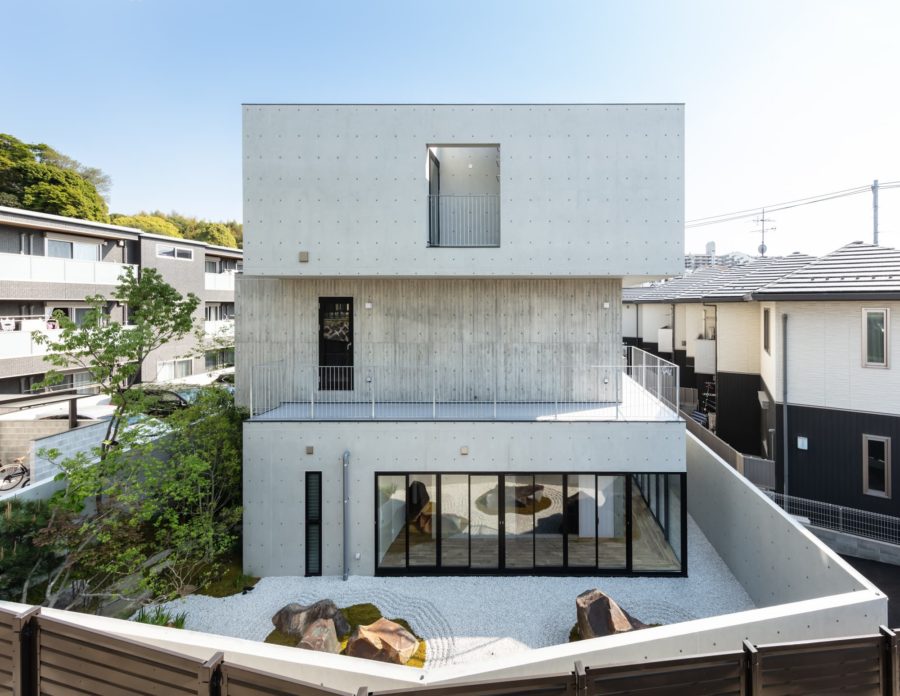今回の計画では専用住宅として始まり、店舗併用住宅→賃貸併用住宅へと用途を変化しながら、最終的には別荘として売却することを想定している。
現在ゲストルームとして活用している和室では、海外からの旅行者をメインターゲットに民泊施設としてのスポット利用も可能となる設備を整えており、将来夫婦が高齢化して2階へのアクセスが困難になった場合でも、和室を寝室利用し、玄関をLDKとして利用できるよう、住宅設備の位置や配管を計画している。
1階店舗をテナント貸しであったり、施主夫婦が1階で生活し、2階(110㎡ / 33坪)を賃貸とすることでローンの支払いが続いていたりしても問題がないよう、市内相場や利回りをあらかじめ計画している。
最終的に別荘として売却することも想定し、都会では味わえない開放的な美しい景色と、その立地条件を鑑み、防犯面も外観はプライバシーが守られた形状であることを意識している。(永野 新)
A lake-facing house designed for multiple uses with the future in mind
The premise contains several purposes of use, starting from a residential house, followed by a shop/residential house, rental/residential house concluding to be sold as a villa.
Japanese-style room located on the first floor, currently used as a guest room, is fully equipped with the required equipment for the use of a vacation rental room, mainly for foreign visitors. Also, the piping and facility arrangements will allow the Japanese-style room used as a bedroom along with the porch to be transformed into LDK when the owner couple gets older and have trouble accessing the upper floor.
From the financial perspective, city land price and the yield are being taken into consideration in the planning phase so that the owner couple will be able to pay the mortgage by lending the shop space on the first floor to other business owners or using the second floor (1,200 sq ft) as a rental house with the owner couple living on the first floor.
With the open and splendid view that cannot be seen in a big city, it is expected to be sold as a summer house in the long term. Thus, privacy security is also carefully considered with its external appearance. (Hajime Nagano)
【湖畔の家】
所在地:島根県松江市
用途:戸建住宅、店舗・アパレルショップ
クライアント:個人
竣工:2020年
設計:Re;ception
担当:永野 新
構造設計:茨田一平(DN-Archi)
照明:モデュレックス
家具:オカダ木工舎
什器:長谷川木工
大工:藤原住宅
LDK床材:TIMBER CREW
施工:たなべの杜
撮影:矢野紀行
工事種別:新築
構造:木造
規模:地上2階
敷地面積:272.78m²
建築面積:110.13m²
延床面積:164.78m²
設計期間:2019.05-2020.02
施工期間:2020.03-2020.08
【Lakeside House】
Location: Matsue-shi, Shimane, Japan
Principal use: Residential / Shop, Apparel shop
Client: Individual
Completion: 2020
Architects: Re;ception
Design team: Hajime Nagano
Structure engineer: Ippei Ibarada / DN-Archi
Lighting: ModuleX
Furniture: Okada Mokkosha
Furniture: Hasegawa MOKKO
Carpenter: Fujiwara Jutaku
LDK Floor material: TIMBER CREW
Contractor: TANABENOMORI
Photographs: Toshiyuki Yano
Construction type: New Building
Main structure: Wood
Building scale: 2 stories
Site area: 272.78m²
Building area: 110.13m²
Total floor area: 164.78m²
Design term: 2019.05-2020.02
Construction term: 2020.03-2020.08








