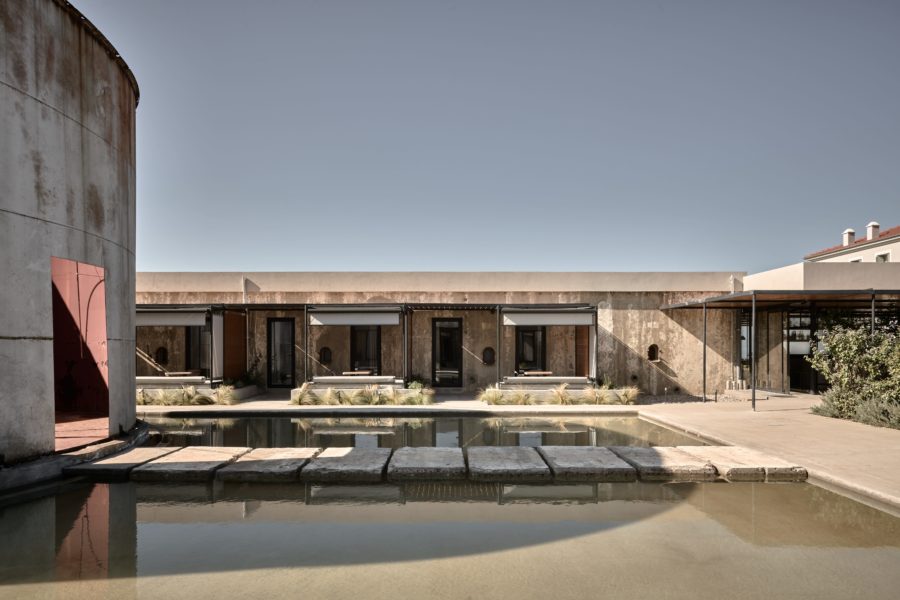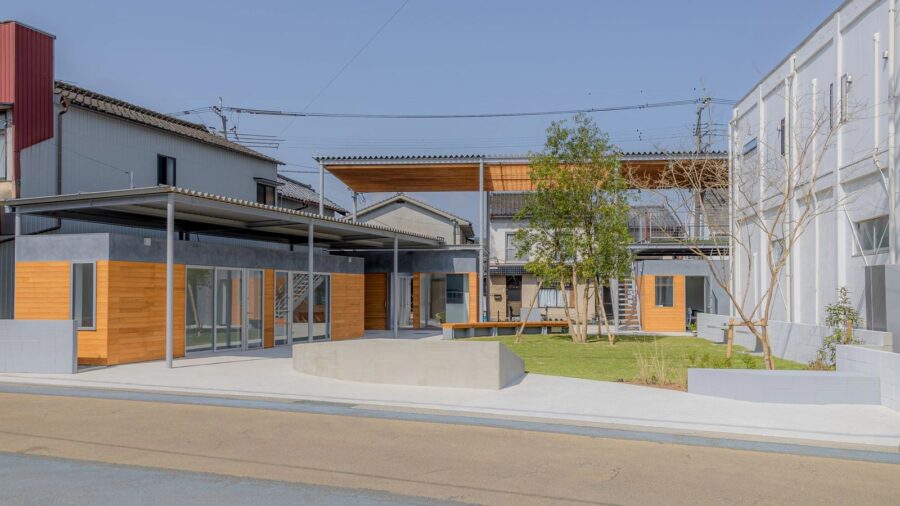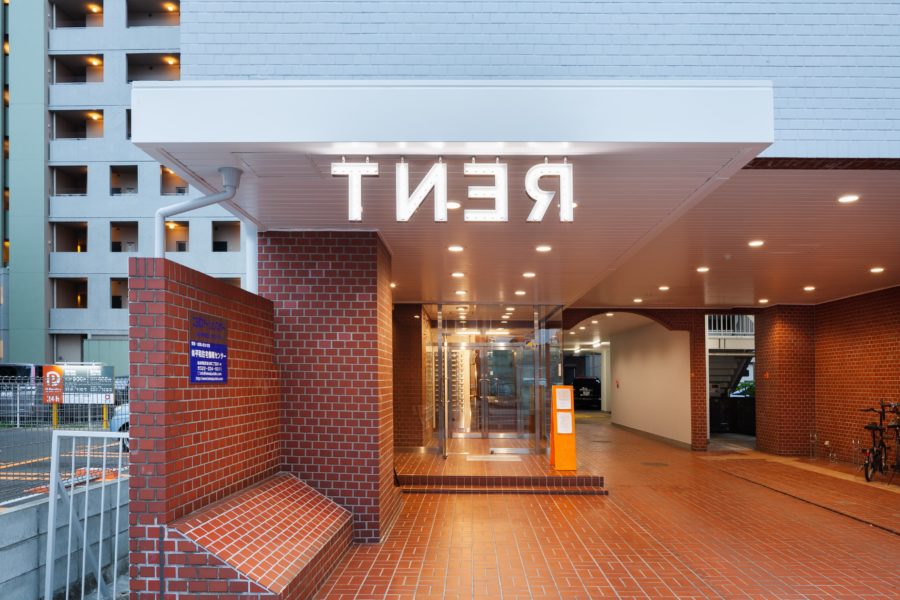設計者の自邸であるマンション一室のリノベーション計画。
雁行した建物形状が特徴で南東方向に開けた窓があり、最上階であるため開放感のある空間であったが、バルコニーが小さく外部空間を感じることのできないプランであったため窓際のつくり方を思考した。
プランとしては一見無駄となりそうな空間を窓際に配することで、室内と外部とのほどよい距離感となる奥行きのある中間領域をつくり出し、外部空間としても使えるような居場所をつくることを意識した。
躯体壁や予算的に水回りが移設できないなどの制約があったが、ワンルームに近いプランとしつつ、仕上げやレベル、家具の配置などで空間を緩く分節し、さまざまな居場所をつくり出した。
自宅兼事務所であるため、来客があることを前提に水回りや寝室はクローズな空間とし、リビングや書斎には間仕切りは設けずオープンな空間とすることでショールーム的にも使えることを想定している。(松岡佑樹)
Renovation of one room with a sense of openness brought by the extra space by the window
This is a renovation project of a room in the designer’s condominium.
The building is characterized by its geese-shaped roof with open windows to the southeast, and the top floor has a sense of openness, but the balcony is small, so the plan does not allow for a sense of outside space.
By placing a seemingly useless space near the window, we created an intermediate area with depth, which gives a good sense of distance between the interior and exterior, and we were conscious of creating a place that can be used as an exterior space as well.
Although there were some restrictions, such as the frame walls and budget, that did not allow for the relocation of the water system, the plan is similar to a one-room apartment. Still, the space is loosely divided by finishes, levels, and furniture placement to create a variety of places to live.
The living room and study are open spaces with no partitions to be used as showrooms. (Yuki Matsuoka)
【立川の家】
所在地:東京都立川市
用途:共同住宅・集合住宅
クライアント:個人
竣工:2022年
設計:松岡佑樹建築設計事務所
担当:松岡佑樹
施工:みや玄
撮影:西川公朗
工事種別:リノベーション
構造:RC造
延床面積:73.69m²
設計期間:2022.01-2022.08
施工期間:2022.09-2022.11
【House in Tachikawa】
Location: Tachikawa-shi, Tokyo, Japan
Principal use: Housing complex
Client: Individual
Completion: 2022
Architects: Yuki Matsuoka Architect Office
Design team: Yuki Matsuoka
Constructor: Miyagen
Photographs: Masao Nishikawa
Construction type: Renovation
Main structure: Reinforced Concrete construction
Total floor area: 73.69m²
Design term: 2022.01-2022.08
Construction term: 2022.09-2022.11








