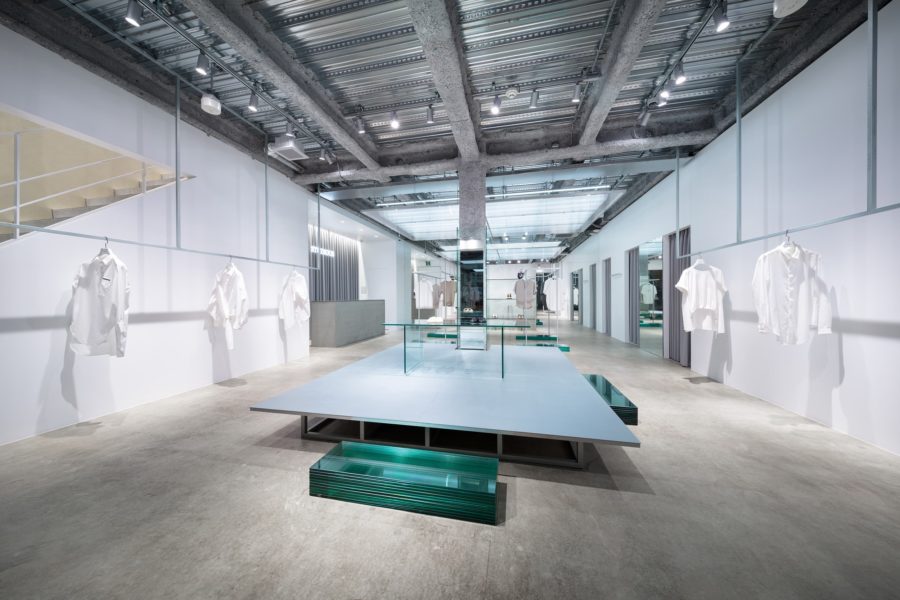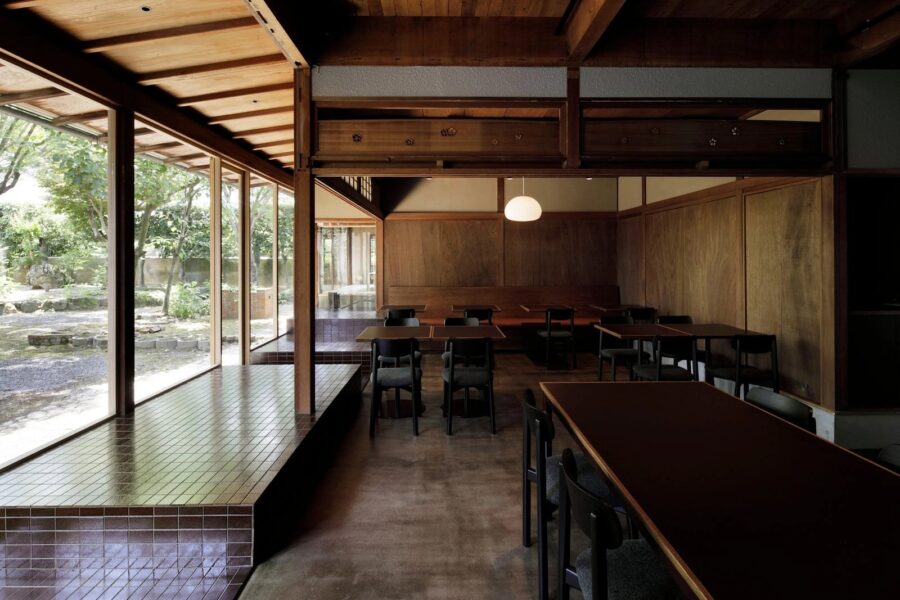建築家の自邸リノベーションプロジェクトである。
高密度な住宅地のマンションの2階レベルにある90m²のワンフロアにおいて、住居となり、オフィスとなり、スタジオとなり、ショールームとなる、建築家の多様な活動を受け入れる拠点として計画した。
既存を丁寧に読み込み、「8つの開口をもつ明るい空間」と「築30年のコンクリートがもつ物性」を最大限に尊重し、リノベーションの計画を進めた。8つの開口を生かすために、気積と視線の抜けを最大化するプランをスタディし、引戸によって間仕切ることもできるワンルームを採用した。
また、既存躯体RCの存在を最大化するために、鉄のフラットバーによる造作金物を挿入し、素材と部材メンバーにおいて対比関係をつくり出した。
1つの空間に配置されたキッチン、ダイニング、リビング、アトリエを横断する、既存躯体から吊られた造作金物として「Linkaged Ring」をプラン中央に計画した。二重のフラットバーによって構成し、上下に照明器具を配置している。スタジオ利用の際は照明バトンとして活用できる。不規則で力強い既存躯体フレームと、鋭い直線のFL+2,050mmを通過する鉄のフレームを対比させ、組み込んだ照明によって両者を浮かび上がらせるデザインとしている。
また、高密度な東京の住宅地に暮らすうえで、近隣との距離の取り方は非常に重要なテーマである。ワンルームを取り囲む背景として、「Green Back」を計画した。既存の出窓を利用し、植栽による緑のオブラートを纏わせ、インナーサッシによって区画し、その内側から内壁を被せることでサッシ見付けを隠し、角丸の開口として設えた。4重のレイヤーによって近隣との直接的な視線の交わりを回避しつつ、直射光を制御し、断熱性能を向上させている。中央のLinkeged Ringから派生し、Green Backによって濾過された近隣外壁までが1つの囲われとして連続的に体感できる、ペリメーターの在り方を考えた。
マルチユーズな空間をつくるうえで、「住宅らしさ」を徹底的に排除することをインテリアでは試行した。既存を読み込み最大化したワンルームは、仕事とプライベートをオーバーラップした多様な活動の器となり、今後、家族のライフステージの変化とともに姿を変えていく。ライフスタイルが高速で多様化する現代の中で、建築家自らが、自邸とともにその実践の最前線に在りたいと考えている。(伯耆原洋太+伯耆原智世)
Condominium renovation that eliminates residentials and uses it for multiple purposes
This is a renovation project of an architect’s own residence. The 90 ㎡ floors on the second floor of the apartment building in a high-density residential area were planned as a base for the diverse activities of the architect: a residence, an office, a studio, and a showroom.
We carefully read the existing conditions and proceeded with the renovation plan, respecting “a bright space with eight openings” and “the materiality of the aged concrete.” In order to utilize the eight openings, after a large number of design studies to maximize air volume and line of sight, a one-room was adopted, merging of dining and living room and kitchen and atelier that can be partitioned by sliding doors. Furthermore, in order to maximize the presence of the existing concrete structure, flat steel bars were inserted to create a contrasting relationship between the materials and structural members.
A “Linkage Ring” was planned in the center of the plan as hardware suspended from the existing ceiling, crossing the kitchen, dining room, living room, and studio, which are all arranged in one room. It is composed of two flat bars, with lighting fixtures placed above and below. When used as a studio, it can be utilized as a lighting baton. The design contrasts the irregular and strong existing frame with the sharp straight lines of the steel frame passing through FL+2,050mm, and the integrated lighting brings them both to attention.
The distance from the neighborhood is an extremely important theme when living in the high-density residential area of Tokyo. We planned a “Green Back” as a background surrounding the one room. Using the existing bow window, the green layer made by plants was put together and partitioned by an inner sash. The sash was hidden by covering the inner wall from the inside, and it was set up as an opening with rounded corners. The four layers avoid a direct line of sight with the neighbors while controlling direct light and improving thermal insulation. The building is designed to be a comfortable and attractive space at the same time. The idea was to create a perimeter that is derived from the central Linkaged Ring and which can be continuously experienced as a single enclosure up to the exterior walls of the neighborhood filtered by the Green Back.
While creating a multi-use space, we attempted to thoroughly eliminate the “residentials” of the interior. The one-room, loaded with existing and maximized, will become a vessel for diverse activities overlapping work and private life and will change its shape as the couple’s life stage changes in the future. In today’s world, where lifestyles are diversifying at high speed, the architect himself, together with his own residence, hopes to be at the forefront of this practice. (Yota Hokibara + Tomoyo Hokibara)
【Ring on the green】
所在地:東京都世田谷区
用途:共同住宅・集合住宅
クライアント:個人
竣工:2022年
設計:HAMS and, Studio
担当:伯耆原洋太+伯耆原智世
金物造作:小塚製作所、Ferrum+
植栽計画:グリーニアン
施工:Roovice
撮影:中村 晃
工事種別:リノベーション
構造:RC造
延床面積:90.00m²
【Ring on the green】
Location: Setagaya-ku, Tokyo, Japan
Principal use: Housing complex
Client: Individual
Completion: 2022
Architects: HAMS and, Studio
Design team: Yota Hokibara + Tomoyo Hokibara
Iron crafts : Kozuka manufacturer, Ferrum+
Planting plan: Greenian
Contractor: Roovice
Photographs: Akira Nakamura
Construction type: Renovation
Main structure: Reinforced Concrete construction
Total floor area: 90.00m²








