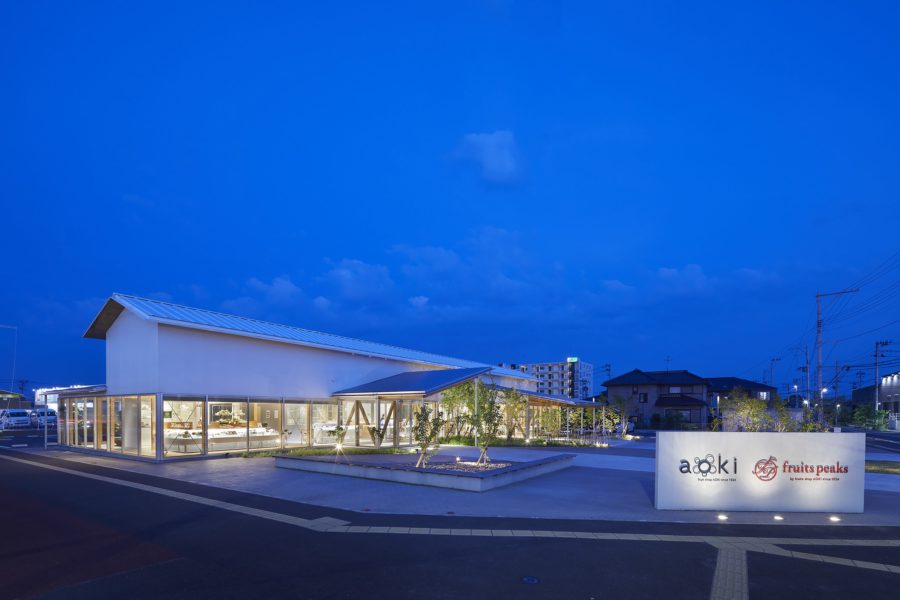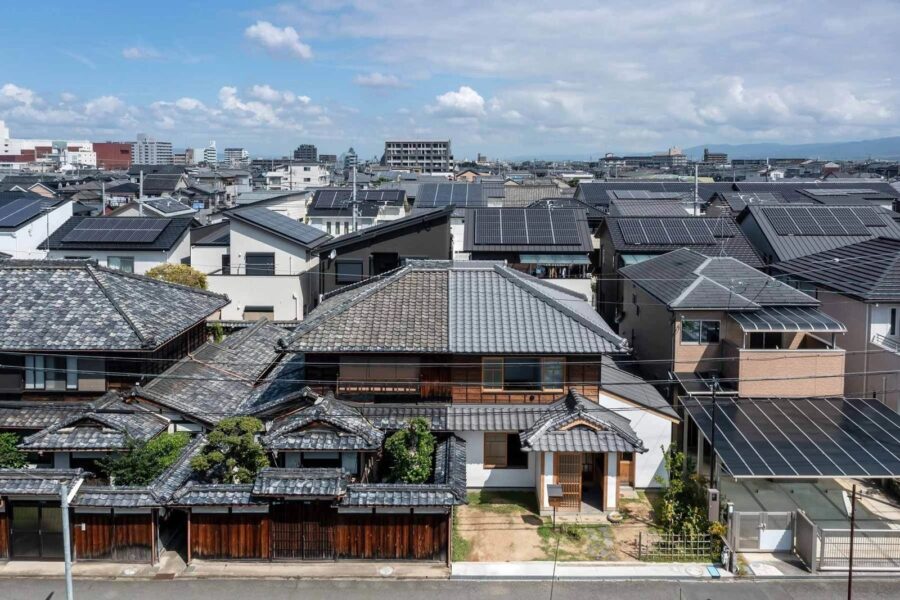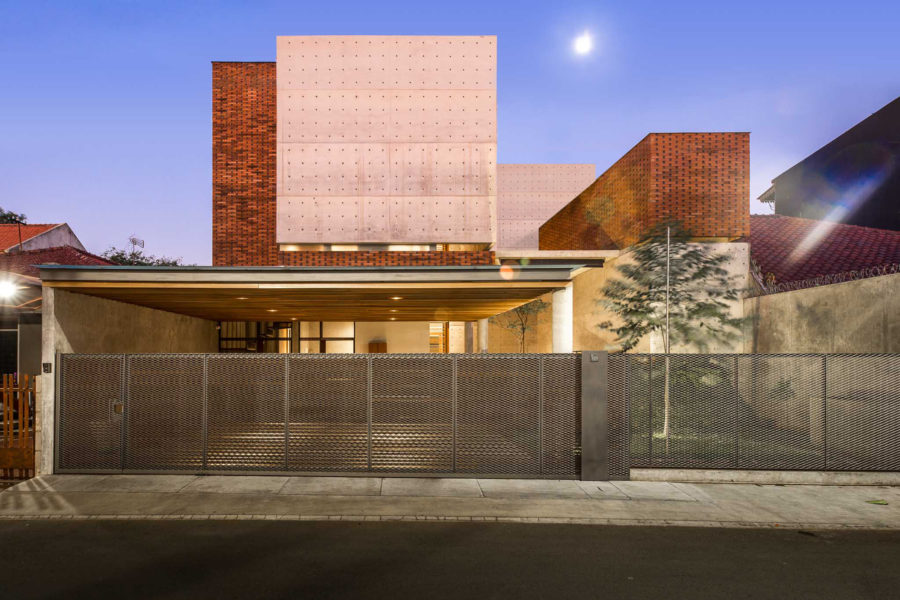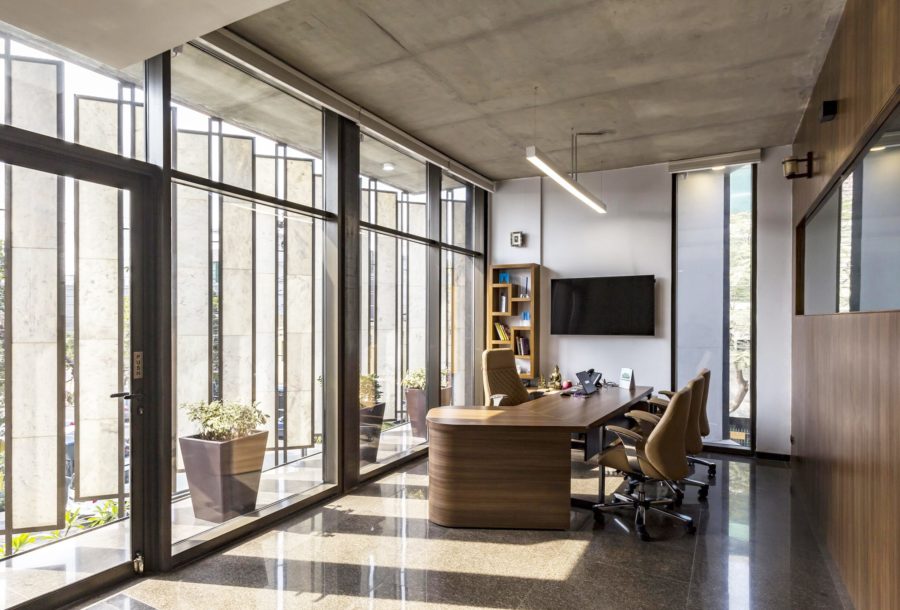約40年前に戸建住宅地として開発された計画地周辺は、ベッドタウンではおなじみの個の領域を明確化するコンクリートブロック塀に囲まれた風景が展開している。しかし、共働き世帯も多く、子育ても難しい現代社会において、このような風景のままで良いのか疑問に感じた。
そこで、忙しい夫婦2人で、3人の子供を育てるのではなく、まちに開き、ご両親も含めたまち全体で子供たちを育てられるようにしたいと考えた。
本計画では敷地周囲に塀を設けず、1階には寝室のみを配置した。ゆとりができた1階には、まちの人も楽しめるお庭や、隣の両親宅へとつながる路地を計画した。2階には寝室以外のすべての機能を配置し、開放的なワンルームとし、まちへとつながりを広げる出発点、家族のつながりを育む場所と考えた。
さらに、今回の敷地の隣には両親が住まわれており、将来的に足腰が不自由になれば、両親の家と組み替え、1階に親世帯、2階に子世帯とすることも可能とした。
〈オセロハウス〉は1つの住宅で完結するのではなく、つながりを家族、親世帯、まちへと広げ、お互いが助け合いながら暮らすことができる住まいの提案である。(中西正佳)
A house that helps each other by eliminating the boundary with the city
A house that shares pleasure with a town
The design of this project focuses on not turning back on the town with concrete block fences but seeking a house that shares pleasure with the town. Firstly, we reversed the function of the 1st and 2nd floor in the typical urban residential area, and then we didn’t set fences. Owing to this arrangement of only the bedroom on the 1st floor without fences and all of the other functions on the 2nd floor, we have made the insular street so open that residents and neighbors could enjoy each other. There is also plenty of lighting and ventilation on the 2nd floor where they spend a long time. Next, in the future, this house can connect with their parents’ house who lives next door. Their parents could live on only the 1st floor of the attached house, and children’s households could live on the 2nd floor. It is possible to keep living in the familiar town even though they are elderly. (Masayoshi Nakanishi)
【オセロハウス】
所在地:大阪府高槻市
用途:戸建住宅
クライアント:個人
竣工:2018年
設計:中西正佳建築設計事務所
担当:中西正佳
構造設計:満田衛資構造計画研究所
左官:久住左官
家具:キムラ、中西正佳建築設計事務所
造園:グリーンスペース
施工:ヴィーコ
撮影:西川公朗
工事種別:新築
構造:木造
規模:地上2階
敷地面積:144.10m²
建築面積:74.71m²
延床面積:144.93m²
設計期間:2016.01-2018.03
施工期間:2018.04-2018.12
【Othello House】
Location: Takatsuki-shi, Osaka, Japan
Principal use: Residential
Client: Individual
Completion: 2018
Architects: MASA Architects
Design team: Masayoshi Nakanishi
Structure engineer: Mitsuda Structural Consultants
Plaster: Kusumi Sakan
Furniture: Kimura, MASA Architects
Landscape: GREENSPACE
Contractor: VICO
Photographs: Masao Nishikawa
Construction type: New Building
Main structure: Wood
Building scale: 2 stories
Site area: 144.10m²
Building area: 74.71m²
Total floor area: 144.93m²
Design term: 2016.01-2018.03
Construction term: 2018.04-2018.12








