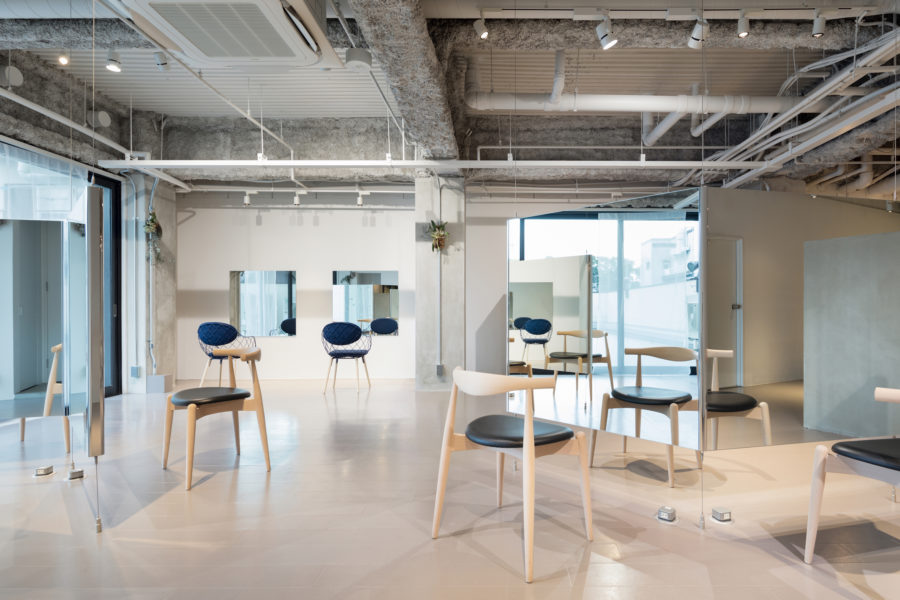居酒屋のおつまみからしっかりとした食事も提供する、夕方から深夜までの営業で、周辺に住むの方々や、深夜まで飲む方を狙ってオープンした店舗。飲食コストも麻布十番という立地からはかなりお得感のある客単価(5,000円〜)に抑えることにより、気軽に立ち寄れる居酒屋として使うことができ、馴染みのお客に支えてもらえる店舗を目指している。
店舗デザインでは居酒屋の気軽さの演出を意識しつつ、さまざまな使い勝手のシーンを想定し、暖簾を随所のアクセントとすることでさまざまな場をつくっている。居酒屋としての使い勝手のよい空間こそが、本来の役割がお客が来店する意味であり、運営サイドの銀座系列店で出すクオリティの高い料理の提供ができる、「ギャップ」のある居酒屋としての明確な店舗コンセプトに沿い、この場、この演出、この時間にマッチングした「使い勝手」と「素材感」をテーマとしたインテリアデザインとしている。
店舗空間の本来もっている、スケルトンの年月が経ったコンクリートの表情を活かしていくことを前提に、コンクリートの強い表情に負けない名栗加工フローリングや木毛板の表情がうまく調和され空間の下地をつくる。下地空間に清潔感のあるさまざまな暖簾を、カウンターにはつくり手と来客者を分ける水引暖簾を、小上がり席を仕切る暖簾、外部と内部の目線を区切る長暖簾、店舗アピールをする日除け幕暖簾と、機能によって使い分けることでさまざまな場を創出している。使用素材やカラーはシンプルにしているが、居酒屋としての使い勝手のよさを暖簾のうまい使い分けによって、空間の一体感と個としての守られ感を併せ持つ暖簾居酒屋としている。(橋谷 昇)
An izakaya where a variety of places are created with the noren as an accent
Open from the evening until late at night, offering izakaya snacks and solid meals. The store was opened to cater to people living there and drink until late at night. By keeping the cost per customer (from 5,000 yen), which is quite reasonable for its location in Azabu Juban, the store aims to be used as a casual izakaya and supported by familiar customers.
In the store design, while being conscious of creating the casual atmosphere of an izakaya, various usability scenarios are envisioned, and the noren curtain is used as an accent throughout to create a variety of venues. The usability of the space as an izakaya is the original meaning of the customer’s visit to the restaurant and is in line with the clear concept of the restaurant as an izakaya with a “gap” where the management can provide high-quality food served at its affiliated Ginza restaurants, we have created a space with “usability” and “materiality” matching this place, this performance, and this time of day. The interior design theme is “usability” and “materiality,” which matches this place, this presentation, and this time.
The flooring and wood planks are designed to harmonize well with the strong expression of the concrete, creating the base of the space. There are various types of noren in the basement space that give a sense of cleanliness, a mizuhiki noren at the counter, a noren that separates the raised seats, a long noren that blocks the line of sight between the outside and the inside, and a sunshade curtain that appeals to the store.
Although the materials and colors used are simple, the usability of the izakaya is achieved through the skillful use of the noren, creating a sense of unity and individuality in the space. (Noboru Hashiya)
【麻布十番 あさごや】
所在地:東京都港区麻布十番3-7-5 マスコビル麻布弐番館B1
用途:バー・居酒屋
クライアント:シティダイニング
竣工:2022年
設計:848Design
担当:橋谷 昇、中村晴菜
施工:建陽社
撮影:淺川 敏
工事種別:リノベーション
構造:RC造
延床面積:52.50m²
設計期間:2022.02-2022.04
施工期間:2022.04-2022.05
【Azabu-juban Asagoya】
Location: Masukobiru Azabu Nibankan B1, 3-7-5 Azabu-juban, Minato-ku, Tokyo, Japan
Principal use: Bar, Izakaya
Client: CITY DINING
Completion: 2022
Architects: 848Design
Design team: Noboru Hashiya, Haruna Nakamura
Constructor: Kenyousya
Photographs: Satoshi Asakawa
Construction type: Renovation
Main structure: Reinforced Concrete
Total floor area: 52.50m²
Design term: 2022.02-2022.04
Construction term: 2022.04-2022.05








