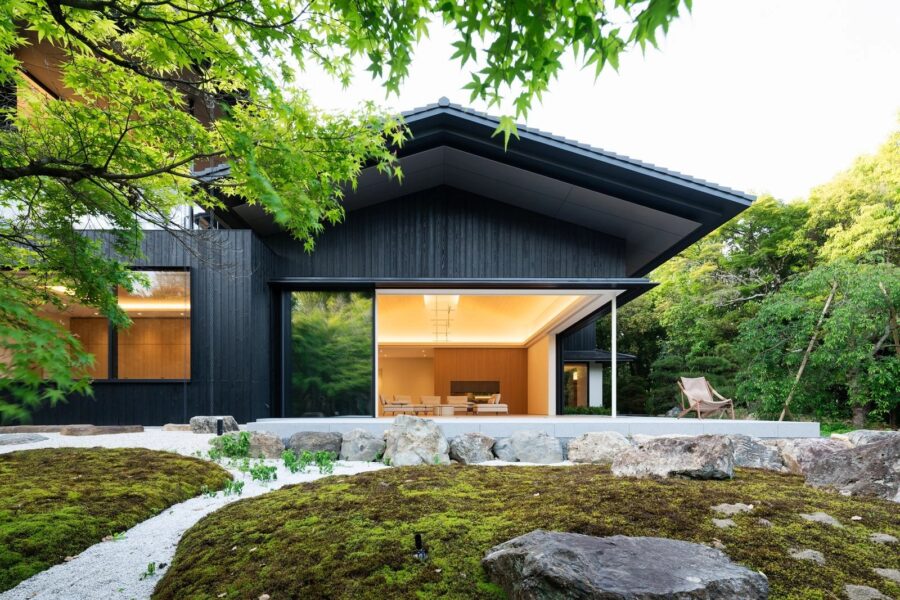この住宅は、私たちの自宅兼事務所の住宅である。コロナ禍による生活の変容や既存の住宅での暮らしにくさを家族が実体験したことにより、新しく計画する私たちの「すまい」は実験的なプロトタイプとして計画したいと思った。
職住近接、子供の遊び場、来客空間、手洗いなどの衛生面など、人々の生活様式や意識は大きく変容した。これまでのプライバシー確保や家族の居場所とLDKや個室の在り方に重きを置いた住宅とは別に新しい住宅が求められていると感じたことから、本計画はコロナ禍によって変化した生活様式やライフスタイル、近隣・街・社会との繋がり方をテーマにしており、住宅の空間構成と要求機能の更新を新しい設計手法によってつくり出したニューノーマルな暮らしを提案するものである。
建物は、間取りの中に余白(土間、中庭、予備室)をつくり、子供の成長やリモートワーク、来客などといったライフサイクルの更新に柔軟に対応できるようにし、建具の開閉というシンプルな行為によってプライバシーの調整や空間構成を変化できるようにした。
ランドスケープは、前庭や中庭に常緑樹と落葉樹を混植させ、1年中緑の潤いを感じさせる景観を街と住まいにもたらす。また、床のマテリアルを屋内と揃えることで、相互の空間に拡がりを与える。
照明は余白の更新に合わせて対応できる機能をもたせて常に快適な灯りとなる。室内空間の快適や拡がりを求め、天井、壁に灯りを纏わせる。また、夜の街に溶け込むため、建物から一方的に提供する灯りだけでなく街の灯りを吸収する。
こうしたさまざまな視点から生まれた豊かな住まいは、暮らしや仕事、街や人との新しい関係を育み、人見知りだった子供にも人との関わりを好むようなよい変化が見られている。(小倉大助)
A house that responds to various lifestyles by adjusting the sense of distance from the city with fittings
This residence is our home and office residence. After our family’s first-hand experience of the transformation of life caused by the coronavirus disaster and the difficulties of living in the existing house, we wanted to plan our newly planned “residence” as an experimental prototype.
People’s lifestyles and awareness have changed dramatically, including the proximity of work and residence, children’s play areas, visitor spaces, and sanitary aspects such as hand washing. Apart from the conventional housing, a new type of housing was required, which focused on securing privacy and the family’s place in the house and the LDK or private room. This project is based on the theme of lifestyles and lifestyles changed by the coronavirus disaster, how to connect with the neighborhood, town, and society, and the spatial composition and required functions of housing. This project proposes a new normal lifestyle in which the spatial composition of the house and the necessary functions are renewed through a new design approach.
The building is designed to flexibly respond to life-cycle changes, such as the growth of children, remote work, and visitors, by creating a space (earthen floor, courtyard, spare room) within the floor plan and by allowing the simple act of opening and closing fittings to adjust privacy and change the spatial composition.
Evergreen and deciduous trees are planted in the front and courtyard gardens to create a year-round green landscape for the town and the residents. In addition, the floor material is aligned with the indoor space to give mutual spatial expansiveness.
The lighting will have a function that can respond to the renewal of the space to provide a comfortable light at all times. The ceiling and walls will be covered with lights for comfort and expansion of the interior space. In addition, to blend in with the city at night, the building not only provides one-way lighting but also absorbs the city’s light.
The richness of the residence, born from these various perspectives, has fostered new relationships with people in the city and with their lives and work. Once shy children have shown a positive change, preferring to interact with others. (Daisuke Ogura)
【二ツ橋町の家】
所在地:神奈川県横浜市
用途:戸建住宅
クライアント:個人
竣工:2022年
設計:小倉建築計画工房
担当:小倉大助
外構デザイン:岡本泰郎(sTudio sign)
照明デザイン:横橋英司(scene2)
構造設計:CRS構造設計研究所
施工:ビクトリーホーム
撮影:加藤 悠(ウェイ)
工事種別:新築
構造:木造
規模:地上2階
敷地面積:130.20m²
建築面積:51.85m²
延床面積:102.87m²
設計期間:2021.04-2022.02
施工期間:2022.02-2022.11
【House in Futatsubashicho】
Location: Yokohama-shi, Kanagawa, Japan
Principal use: Residential
Client: Individual
Completion: 2022
Architects: Ogura Archi Planning Atelier
Design team: Daisuke Ogura
Exterior design: Tairo Okamoto / sTudio sign
Lighting design: Eiji Yokohashi / scene2
Structure engineer: CRS Structural Design Institute
Constructor: Victory Home
Photographs: Yu Kato / WAY
Construction type: New Building
Main structure: Wood
Building scale: 2 stories
Site area: 130.20m²
Building area: 51.85m²
Total floor area: 102.87m²
Design term: 2021.04-2022.02
Construction term: 2022.02-2022.11








