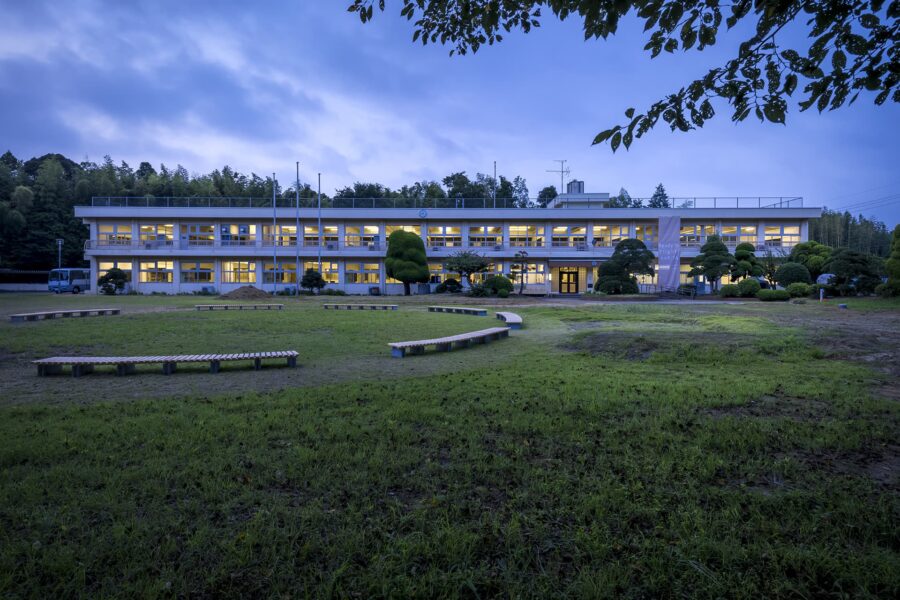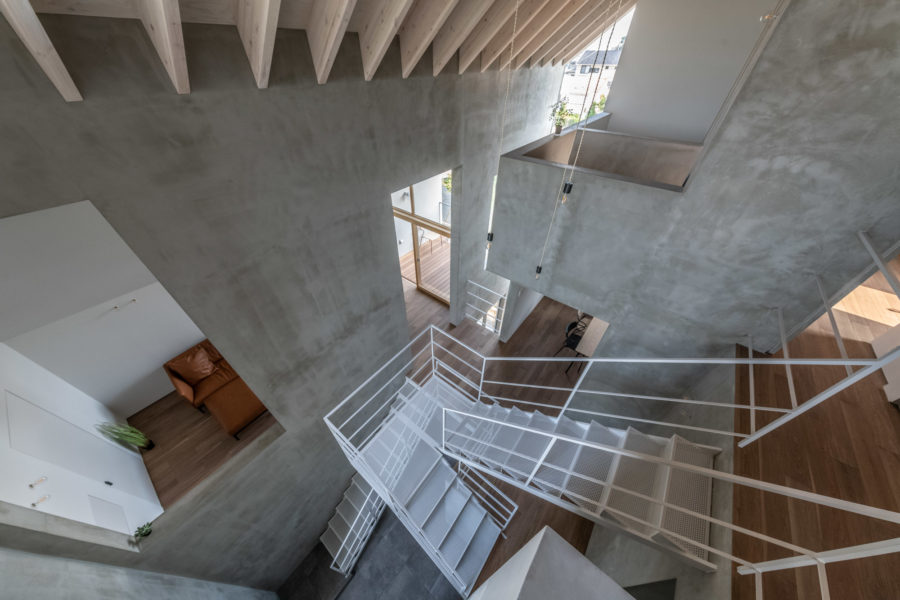千葉県市原市の農村部入口にあった農家の空き家を、譲り受けた施主である音楽と映像のクリエイターのスタジオへとリノベーションした。
千葉県南部の農家は年々耕作を辞めてその田畑は放棄地となり、空き家が増えてきている。今まで農業と深く結び付いて出来上がってきた場所に、デザイナーやクリエイターといった土地との結び付きの薄い職業の人々が移住してきているが、そもそもの住宅や蔵は農業を中心に配置され、農業を中心に構成されているため、そのままでは移住者にとって無駄も多ければ違和感もある。どうしたら新しい世代、新しい職業、新しい人たちが自然にいられるような場所になるのかを第一に考えた。
計画は当初、住宅と蔵を全体的にリノベーションし一体的に使える場所として設え直すように考えられていて、さらに民泊や施主が仕事で知った日本中の陶器などのクラフトを扱う店舗として使われることが想定されていた。しかし、2019年に千葉県を直撃した大型台風の被害で長期間の停電が起き計画が停滞したうえに、2020年初頭から新型コロナウイルス感染症が蔓延し出したことで緊急事態宣言が発令されるなど、施主の仕事だけでなく、社会的にもライフスタイルを大きく考え直させられる事態となった。
これを受けてプロジェクトの目的を、民泊などの来客を主な目的とした施設から、施主の制作活動の拠点を都市から離れた場所にもつくるというものに方向転換し、蔵だけを改修してスタジオとすることとした。
これにより、プロジェクトは新しいビジネスでの収益を考慮した建設予算ではなく、既存のビジネス環境をよりよくするための低予算なものとなった。それを受けて工務店による請負工事から施主によるセルフビルドへと施工方法を変更し、設計者の役割も工務店の施工監理から施主施工のガイドとアドバイス、大工や左官職人など分離発注されたものの管理監督へと変更し、さらに設計手法としても、始めにすべての仕様が定まっているウォーターフォール型の進行方法から、常に週2日施主と一緒に施工を行いながらその場で要望や意見を取り入れながら随時設計を変更していくというアジャイル的なものへと変更した。
施主はすでに都市部にスタジオを構えていたため2拠点目であったこと、都市計画区域外で申請などが少なかったことなど、特殊な条件があったとはいえ、住宅ストックが有り余っていることや、職人不足と建材の高騰によりセルフビルドや古材の再利用などが必要になってきている現在の日本においては、建築家の新しい役割として可能性が発見できたのではないかと思う。
改修の主な内容としては、2部屋に分かれていた蔵を1部屋にして高い天井高と広い空間を確保し、土壁のため遮音性や遮光性は高かったので、環境を整えるために屋根の断熱改修とコンクリート土間、吸音材の設置をした。トイレや休憩スペース、ストレージなどを、もともと庇空間だった場所に配置して、スタジオに新しく出入り口を設置することで行き止まり空間をなくし、長時間滞在しても飽きずに、また、出来るだけ多くの人や多様な用途に耐えられる空間になるような計画とした。
設計を一度終えた段階から、施主と設計者で多くの工事を自主工事するDIYのスタイルを取ったが、施主の提案と人脈によって計画は変わり続け、タイルを常滑の水野製陶園と日本モザイクが参加するプロジェクト「NEW TRADITIONAL」から提供してもらい、東京・御徒町にあるWOODWORKによるキッチンカウンターとスズモクによる腰板、さらには地元の大工や左官職人と一緒に大学生への施工ワークショップを開催しながら制作した。
住む場所から制作、人が行き交う場所へと性質を変えることが必要だったが、建築的な構築物だけの更新ではなく、その場所をつくる過程やそのコミュニケーションをし続けることで、そこに関わる人達や直接その場所を使わない人に対しても変化を促していくような、新しい建築と建築家の役割を考えた。(黒澤健一)
A production studio with a strong connection to the land through an agile design
An abandoned farmhouse at the entrance to a farming village in Ichihara City, Chiba Prefecture, was renovated into a studio for the client, a music and video creator who took over the property.
Farmers in the southern part of Chiba Prefecture have stopped farming year after year, their fields have become abandoned, and their houses have become vacant. People in professions with little connection to the land, such as designers and creators, are moving into a place that has been deeply connected to agriculture, but because the houses and warehouses are arranged and structured around agriculture, they are wasteful and uncomfortable for outsiders.We deeply considered the way what makes possible the new generation, the new occupation and the population to be natural in the area.
The plan was originally conceived to renovate and reconfigure the house and warehouse as an integrated space that could be used for overnight stays and as a store selling ceramics and other crafts from all over Japan that the owner had known about through his work. However, a serious typhoon that hit Chiba Prefecture in 2019 caused long-term power outages and stalled the project, and a state of emergency was declared due to the spread of COVID-19 that began in early 2020. This was a situation that forced not only the client’s work but also society at large to rethink their lifestyle. In response to this, the project’s objective was changed from a facility primarily intended for overnight stays and other visitors to one that would provide a base for the client’s creative activities away from the city, and only the warehouse was renovated and turned into a studio.
This meant that the project was not built on a construction budget to generate revenue for the new business, but rather on a low-budget budget to improve the existing business environment. The role of the architect was also changed from supervising the construction by the construction company to guiding and advising the client’s construction, and managing and supervising carpenters, plasterers, and other separate contractors. In addition, the design method was changed from a waterfall approach, in which all specifications were set at the beginning, to an agile approach, in which the design was changed as needed, incorporating requests and opinions on the spot, while always working with the client two days a week during construction.
Although there were some special conditions, such as the fact that the client already had a studio in an urban area and this was his second location, and the fact that the project was located outside of an urban planning area, so there were few applications, where there is a surplus of housing stock and the need for self-building and reuse of old materials due to a shortage of craftsmen and rising costs of construction materials. I believe that we have found a new role for architects in Japan.
The main contents of the renovation included: the storehouse, which had been divided into two rooms, was made into one room to ensure a high ceiling height and a large space. Since the earthen walls provided good sound and light insulation, we renovated the roof insulation, installed a concrete floor, and installed sound-absorbing materials to improve the sound environment. Toilets, rest areas, and storage were placed where the eaves space had originally been, and new entrances and exits were installed in the studio to eliminate dead-end spaces, and the plan was to create a space that could withstand as many people and diverse uses as possible without becoming boring, even if they stayed for long periods of time.
The plan continued to change with the client’s suggestions and connections, with tiles provided by Mizuno Pottery in Tokoname and the New traditional project involving Nippon Mosaic Co. Ltd., a kitchen counter by Woodwork in Okachimachi and a hip panel by Suzumoku, as well as construction workshops for university students with local carpenters and plasterers. It was necessary to change the nature of the place from a place to live to a place for production and people to come and go. We thought of a new architecture and the role of the architect to promote change not only in the architectural structure but also in the people involved and those who do not use the place directly by continuing the process of creating the place and its communication. (Kenichi Kurosawa)
【新井みせスタジオ】
所在地:千葉県市原市新井
用途:スタジオ
クライアント:個人
竣工:2021年
設計:kurosawa kawara-ten
担当:黒澤健一
構造設計:kurosawa kawara-ten
家具:WOODWORK
タイル:水野製陶園、高橋孝治デサイン事務所、日本モザイクタイル、NEW TRADITIONAL
施工:kurosawa kawara-ten
撮影:千葉正人
工事種別:リノベーション
構造:木造
規模:平屋
敷地面積:522.50m²
建築面積:84.00m²
延床面積:84.00m²
設計期間:2019.08-2021.03
施工期間:2020.11-2021.03
【ARAI MISE STUDIO】
Location: Arai, Ichihara-shi, Chiba, Japan
Principal use: Studio
Client: Individual
Completion: 2021
Architects: kurosawa kawara-ten
Design team: Kenichi Kurosawa
Structural Design: kurosawa kawara-ten
Furniture: Woodwork (https://woodwork.co.jp)
Tile: Mizuno Pottery (http://www.mizunoseitoen.com/lab/), Takahashi Koji Design Office, Nihon Mosaic Tile (http://mozaiku.co.jp/index.html), NEW TRADITIONAL (https://artsoudan.tanpoponoye.org/news/2263)
Constructor: kurosawa kawara-ten
Photographs: Masato Chiba
Construction type: Renovation
Main structure: Wood
Scale: 1 story
Site area: 522.50m²
Building area: 84.00m²
Total floor area: 84.00m²
Design term: 2019.08-2021.03
Construction term: 2020.11-2021.03








