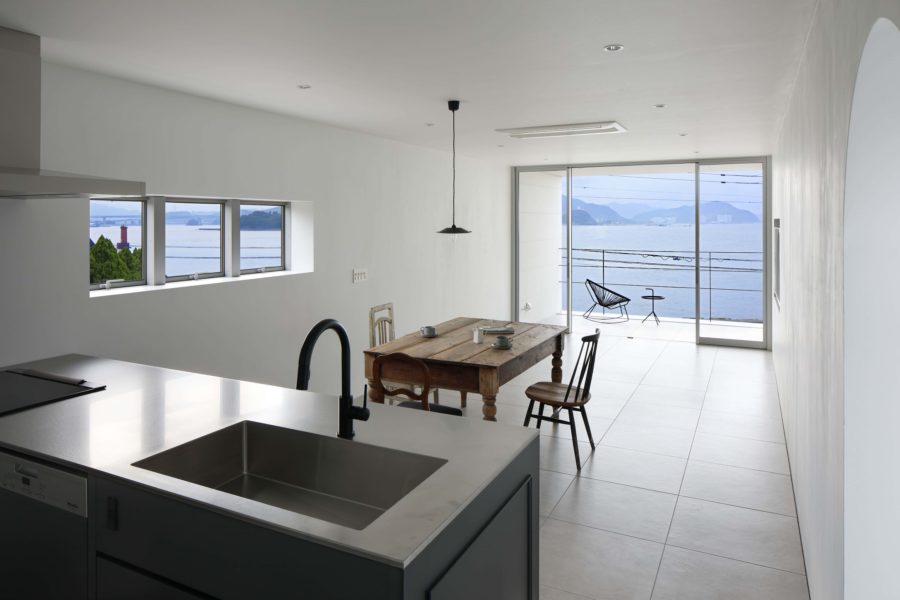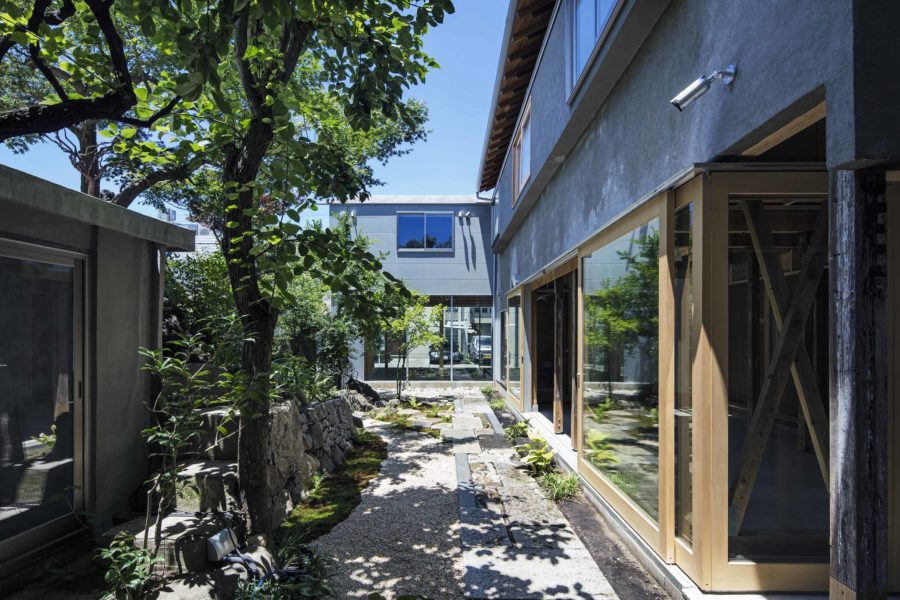百貨店の中にあるスタートアップ拠点。このプロジェクトではほかのスタートアップ拠点にはない、「アイディアの発信」と「全国と繋がる舞台」のある拠点を目指した。
従来のスタートアップ拠点のきっかけである新たなイノベーションを生み出すプラットフォームと、自ら考えたアイディアを発信していく情報発信プラットフォームの2面性を兼ね備えた新しいスタートアップ拠点である。
中央に「発信をする舞台」と舞台道具に見立てた可動式什器から生まれる「集中して考える場」「くつろぐ場」「入居者同士で意見を交換する場」のある舞台裏で構成される。 オフラインでは、百貨店に来た通りがかりの人たちとの偶然の出会いから、巷でしか知ることのできない情報をキャッチし、体験的に自分の活動に生かすことができる。オンラインでは、舞台を利用して、新たな人脈づくりや一起業家として全国へと活動の手を広げながらステップアップしていくことができる。オンラインとオフラインのハイブリットで進化し続けていく地方都市の新しい拠点を計画した。
この場所を使う人たちがオフラインやオンラインでつながり、さまざまなストーリーを生み出す「舞台」となる。(濱本真之、佐野敦彦、中村 遥、千代田彩華)
Multi-purpose space like a stage where ideas and people gather
A start-up base located in a department store. This project aimed to create a base unlike any other start-up base, where “ideas can be disseminated” and “a stage for connecting with the rest of the country.”
It is a new start-up center that combines the two aspects of a traditional start-up center: a platform for generating innovations and disseminating information about ideas that the start-up center has conceived.
It consists of a central “stage for transmission” and a backstage area with “a place to concentrate and think,” “a place to relax,” and “a place for tenants to exchange ideas with each other” created by movable fixtures that resemble stage props. Offline, through chance encounters with passersby who come to the department store, visitors can catch information that is only available on the street and apply it to their activities in an experiential way. You can use the stage online to make new contacts and step up your entrepreneurial activities while expanding your reach nationwide. We have planned a new base in a local city that will continue to evolve through a hybrid of online and offline activities.
It will be a “stage” where people who use this place will connect offline and online to create various stories. (Masashi Hamamoto, Atsuhiko Sano, Haruka Nakamura, Ayaka Chiyoda)
【舞台は、〇〇】
所在地:山口県下関市竹崎町4-4-10大丸7階
用途:シェアオフィス・コワーキングスペース、スタジオ
クライアント:リージョナルマネジメント
竣工:2020年
設計:ゲンバカンズ
担当:濱本真之、佐野敦彦、中村 遥、千代田彩華
ファブリック:fabricscape
施工:ヤマトマネキン
撮影:鳥村鋼一
工事種別:リノベーション
延床面積:166.00m²
設計期間:2020.07-2020.09
施工期間:2020.09-2020.10
【JOIN083】
Location: Daimaru Shimonoseki store 7F, 4-4-10, Takezaki-cho, Shimonoseki-shi, Yamaguchi, Japan
Principal use: Share office, Co-working space, Studio
Client: Regional Management
Completion: 2020
Architects: Genbakan’s
Design team: Masashi Hamamoto, Atsuhiko Sano, Haruka Nakamura, Ayaka Chiyoda
Fabric: fabricscape
Contractor: YAMATO MANNEQUIN
Photographs: Koichi Torimura
Construction type: Renovation
Total floor area: 166.00m²
Design term: 2020.07-2020.09
Construction term: 2020.09-2020.10








